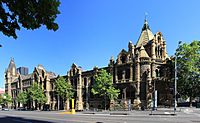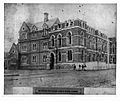Working Men's College, Melbourne facts for kids
|
RMIT Building 1 (Francis Ormond Building)
|
|

former Working Men's College (left building) from La Trobe Street
|
|
| Type | college of further education |
|---|---|
| Established | 1887 |
| Founder | Francis Ormond |
| Location |
,
,
37°48′32″S 144°57′55″E / 37.8088°S 144.9652°E |
| Nickname | "The College" |
The Working Men's College was a special school in Melbourne, Australia. It was started in 1887 by a kind and important person named Francis Ormond. He was a politician and someone who gave a lot of money to good causes (a philanthropist).
This college was the first step towards what is now RMIT University, a big university in Melbourne. Today, the original building of the college is called RMIT Building 1, also known as the Francis Ormond Building.
Contents
A Look Back: How the College Started
The Working Men's College was first thought of in 1881 by Francis Ormond. He was a wealthy farmer and a very generous person. Ormond gave £5,000 to help create the college.
The Council of the Melbourne Trades Hall then gathered money from its members to match Ormond's gift. On June 4, 1887, the college officially opened its doors. It was in a brand-new building on Bowen Street and La Trobe Street in Melbourne.
This college became the third place in the new Colony of Victoria where people could get higher education. Before it, there was the Melbourne Athenaeum (started in 1839) and the University of Melbourne (started in 1853).
The College Building: Then and Now
The college building was constructed in two main parts.
Building Stage 1: The First Section
The first part of the building was called the "Bowen Street Wing." It was approved in 1885. This section included the main lecture hall, workshops for practical learning, classrooms, and rooms for the caretaker.
This first stage cost £10,600. This money came from Francis Ormond's first donation and the extra money from the Trades Hall Council.
Building Stage 2: Adding More Space
The second part of the building was added in 1890. This included the "La Trobe Street Wing" and a tall tower block. This addition cost £13,700.
The money for this came from a gift left by Francis Ormond, who had passed away, and some government funding. When it was finished in 1892, the La Trobe Street wing had offices, rooms for the College Council and teachers, large classrooms, and special labs for photography and chemistry on the top floor.
Right next to the college in the 1890s were the Supreme Court of Victoria and the Old Melbourne Gaol. Today, these historic places are also part of the RMIT University campus.
Modern Updates: A 21st Century Makeover
In 2008, the college building was recognized as a very important historical site. It was added to the Victorian Heritage Register. The Melbourne City Council also listed it as a "notable building."
The building got a big update, which was finished in 2011. It now has cool new features like rainwater harvesting (collecting rainwater to use), Solar water heating (using the sun to heat water), and smart lighting systems. It also has new glass stairways, a new lift, and some of its old beautiful features were brought back. A new university lawn with underground rainwater tanks was also created.
Gallery
See also
- RMIT University
- RMIT City, campus of which the court building is now a part
- Francis Ormond, founder
 | Aurelia Browder |
 | Nannie Helen Burroughs |
 | Michelle Alexander |


