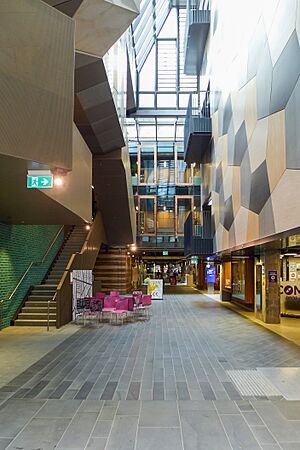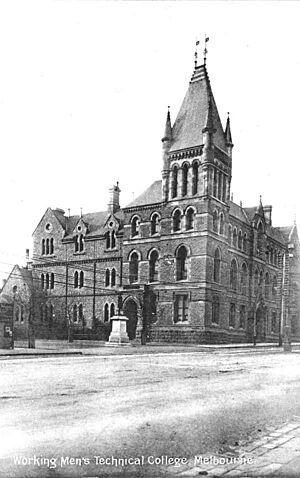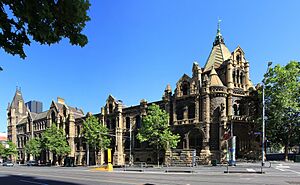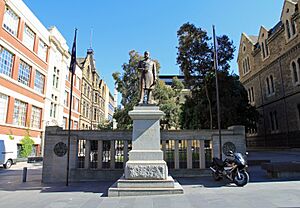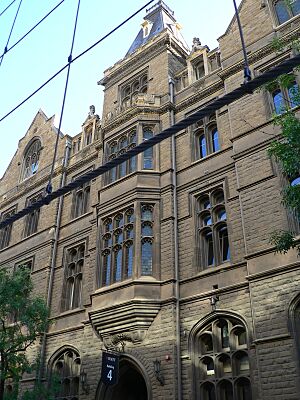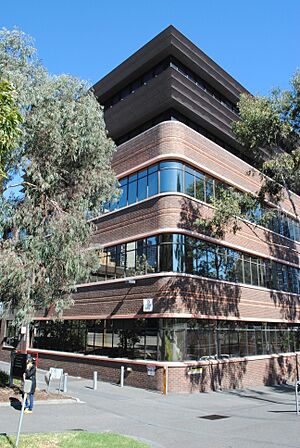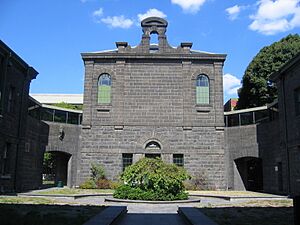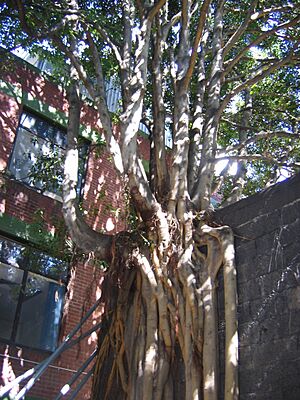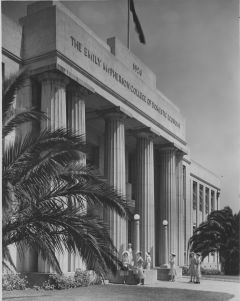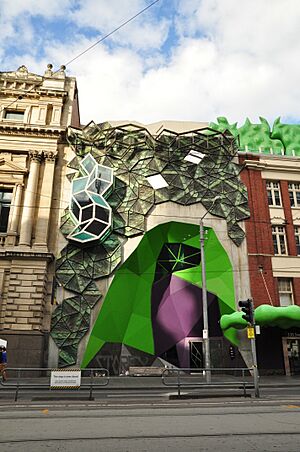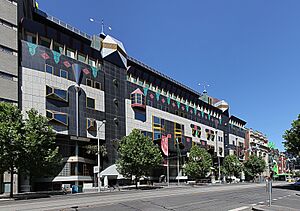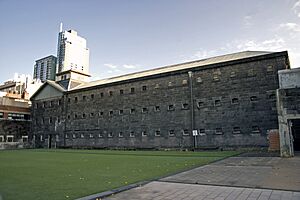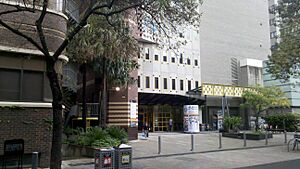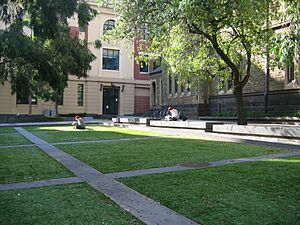RMIT Melbourne City campus facts for kids
The Melbourne City campus is the main home of RMIT University, right in the heart of Melbourne, Victoria, Australia. People sometimes call it "RMIT City" or the "RMIT Quarter" because it's such a big part of the city center.
Contents
Campus Location
How It Started
The City campus is where RMIT first began! It was started way back in 1887 as the Working Men's College. The very first building is now known as Building 1. The college was created as a night school to teach "art, science, and technology" to working people.
The founder, Francis Ormond, thought the college was super important for Melbourne, which was growing fast with new factories and industries. He wanted it to be in the city center. The government gave land for the college near the Melbourne Public Library and Art Gallery (now the State Library of Victoria). This spot was chosen so students could easily use the library's resources.
Because of its location, the college was once next to the Old Melbourne Gaol (an old jail), the City Watch-House (now Building 19), and the Supreme Court (now Building 20). As the old jail closed down and was taken apart, the college slowly grew into that area. It also took over many of the old court buildings. This means the campus is in a very old and important part of Melbourne's history. The college grew much bigger than anyone expected, so it expanded bit by bit whenever land or buildings became available. This is why the campus is spread out within the city today.
The City Campus Today
Today, the City campus is the biggest of RMIT's five campuses. RMIT also has campuses in other parts of Melbourne and in Vietnam. In 2010, the campus had buildings covering a huge area of 307,466 square meters. It takes up about six city blocks, which is roughly 720,000 square meters, just north of La Trobe Street in Melbourne's main city grid. Because it's spread out, some people compare it to university campuses in places like New York University or the University of Paris.
The campus is surrounded by busy streets: La Trobe Street to the south, Lygon Street and Russell Street to the east, Queensberry Street and Victoria Street to the north, and Elizabeth Street and Swanston Street to the west. The busiest part of the campus, around Swanston Street, is sometimes called the "RMIT Quarter." It's close to exciting multicultural areas like Melbourne's Chinatown, Greek Precinct, and Little Italy. Important cultural spots like the State Library of Victoria and the Queen Victoria Market are also nearby. Getting around is easy with trams on Swanston Street and the train station at the Melbourne Central Shopping Centre.
Bowen Street is a main path through the campus. The city blocks east of Bowen Street to Russell Street and west to Swanston Street are completely filled with campus buildings. Bowen Street is closed to cars and is a special walking area. It has Ellis Court at one end and Bowen Terrace at the other. It was designed as a pedestrian-only zone by architect Peter Elliot in 2000. While there aren't many huge open spaces on this busy campus, you can find smaller green areas around Bowen Street, like Alumni Courtyard, The Belvedere, Bowen Terrace, Casey Plaza, Ellis Court, and University Lawn. Students also enjoy the lawns of the State Library, which is right next to the campus.
Written Works About the Campus
A skilled hand and cultivated mind: a guide to the architecture and art of RMIT University is a book that talks about the important art and architecture at RMIT. It shows how Australian art and architecture have changed over the last 125 years. The book starts with the Francis Ormond Building, which was the university's first home. It then takes readers on a tour of RMIT's campuses, giving a good overview of its buildings and art.
Campus Development History
From the 1890s, RMIT's campus grew in a bit of a messy way, with new buildings being built or old ones bought. There wasn't a big plan for the campus until 1930. In 1929, RMIT was given the eastern side of Bowen Street to develop, which was part of the recently closed Melbourne Gaol. This area was built up slowly and wasn't finished until the mid-1950s. During this time, an architect named Peter Elliot described the campus as "just a jumble of cluttered streets, laneways, dead-ends and hidden courts." In 1950, the Melbourne City Council gave RMIT special permission to use Bowen Street just for its campus. By the mid-1960s, the campus had all the buildings along Bowen Street and many on the eastern side of Swanston Street.
A big plan for the campus was made by architect Osborn McCutcheon in 1965. This plan included some tall, controversial buildings – Building 10, Building 12, and Building 14 – which face Swanston Street. These buildings were built where older, historic schools once stood. They were meant to be part of a group of five identical towers along Swanston Street. However, after the first three were finished in the 1970s, people didn't like their design. They were called the "grey silos" because they looked plain and didn't have many windows facing the street. Because of this, the last two towers were never built.
In 1975, architect John Andrews started designing the first part of the new Building 8 (Union House) instead of the fourth tower. The lower levels of this building were built over old school sites and laneways. The second part of Building 8 was added in 1993 with a more modern design by architect Peter Corrigan. This was the last big building constructed on the Bowen Street blocks of the campus. The fifth planned tower was never built, so historic buildings like Building 16 (Storey Hall) and Building 22 (Singer Building) are still there.
In the late 1990s, architect Peter Elliot was asked to make the biggest changes to the campus's outdoor areas ever. The first part was finished in 2000. It turned Bowen Street into a walking path and created open spaces like Ellis Court and Bowen Terrace. It also made new walking paths called Rodda Lane and University Way. The second part was finished in 2007. It turned the old walled yard of the Old Melbourne Gaol into an open space called Alumni Courtyard, with a large staircase connecting it to University Way. The third part was finished in 2010, along with Elliot's update of Building 1. This included creating a grassy common area called University Lawn.
In 2007, to celebrate its 120th birthday, RMIT started a huge A$600 million building program. This program, which finished in 2015, involved updating many existing buildings and building major new ones, like Building 80 (Swanston Academic Building) and Building 100 (Design Hub). It also planned to expand the campus to the western side of Swanston Street. The goal of this program was to bring RMIT's different colleges and schools closer together into the main campus area.
Significant Buildings
Early Buildings
RMIT Building 1 (Francis Ormond Building):
This was RMIT's very first building, located at the corner of Bowen Street and La Trobe Street. It's a three-story building with a Gothic Revival style, which looks a bit like an old Scottish castle. It was designed by architects Leonard Terry, Percy Oakden, and Nahum Barnet. It's made of brick and covered with beautiful sandstone.
The first part of the building was built between 1885 and 1886. The college's founder, Francis Ormond, gave £5,000 to help pay for it, asking the public to match his donation. People raised the money, and the college officially opened on June 4, 1887. Over 200 students enrolled in the first week, and by 1889, there were over 2000!
The second part of the building was added between 1890 and 1892. This part included the building's tall, castle-like tower. A bronze statue of Francis Ormond was put outside the building in 1897.
A fire damaged the inside of the building in 1953, and it was later updated. Between 2008 and 2010, the entire inside was beautifully redone by architect Peter Elliot. This included bringing back old features and adding a café and a grassy common area. The café is called Pearson & Murphy's.
After this big update, it became one of the first 19th-century buildings to get a five-star rating for being environmentally friendly! It uses solar power and collects rainwater.
Building 1 is now where RMIT's main offices are, including the Chancellery and Council.
RMIT Building 2 (Old Arts School): This building was made for applied arts classes. It's across from Building 1 on Bowen Street and La Trobe Street. It's a four-story building with a simple, practical design, like many factory buildings from that time. It was built between 1915 and 1916. The state Governor, Arthur Stanley, used a solid gold key to officially open it in 1917. That key is now kept at Museum Victoria.
Building 2 is now part of the RMIT School of Art.
RMIT Building 3 (Kernot Building):
This building was built as the Kernot Engineering School. It's on the eastern side of Bowen Street, next to Building 1. It has a Greek Revival style, which looks like old Greek temples. It was built between 1930 and 1931 and named after two engineers, William and Wilfred Kernot. A famous army general and engineer, John Monash, opened the building in 1931.
This building was constructed on the site of an old cell block and yard from the Old Melbourne Gaol. When workers were digging in 1929, they found what they thought was the grave of the famous bushranger Ned Kelly! Students from the college reportedly rushed to the site and took some bones. The bones were later returned and reburied.
Between 1998 and 2002, the inside of the building was updated, and a fourth story was added. This new level also connected to Building 5.
Building 3 now houses the RMIT School of Applied Sciences.
RMIT Building 4 (Old Trades School): This building was built as a trade school in 1890 because the number of students had grown to over 2000. It's on the western side of Bowen Street, near the La Trobe Street entrance. It's a four-story building with a Gothic Revival style, like an old English castle. It has a tower and spire, and its stained-glass windows are very unique.
This building originally had a steam engine in its basement that made electricity. It was one of the few places in Melbourne with electricity in the 1890s and even powered Building 1!
Building 4 now houses part of the RMIT School of Art.
RMIT Building 9 (Old Radio School):
Building 9 was built as a school for electrical and radio communications, just before World War II. It's on the corner of Bowen Street and Franklin Street. It's a three-story building with a smooth, modern design, made of manganese brick.
During World War II, over 5,300 Royal Australian Air Force members trained here to become radar operators and radio mechanics. The school for aeronautical engineering also started behind this building at that time.
Two more stories were added to the building between 2008 and 2009, and the inside was updated. The basement was also redone to create media suites and studio spaces.
Building 9 is considered an important example of modern architecture in Victoria. It's part of a group of modern buildings on campus designed by architect Percy Everett.
Building 9 now houses the RMIT School of Media and Communication.
Acquired Buildings
RMIT Building 11 (Spiritual Centre):
Building 11 is actually a group of connected buildings that were once part of the Old Melbourne Gaol. They are located at the corner of Franklin Street and University Way. This group includes the old jail gatehouse, a service wing, a bathhouse, and a chapel. They were built between 1860 and 1861 using bluestone. A cool thing about the chapel is a Port Jackson fig tree growing on top of a wall in one of its courtyards!
The jail closed in 1924. Most of the other jail buildings were taken down in the 1930s to make way for new college buildings. The only remaining cell block of the old jail (which is not part of Building 11) was left empty for a while.
During World War II, this unused cell block was reopened as a military prison for soldiers who went missing without permission. After the war, it was used for storage by the police. In 1979, the Emily McPherson College (which owned these buildings) joined RMIT, and the buildings were then used as art studios.
In 2007, the chapel was updated to become a multifaith space and offices, where people of different beliefs can gather.
These buildings are very important because they are some of the oldest surviving parts of a jail in Victoria, and they hold clues about the past.
Building 11 now houses the RMIT Spiritual Centre and Chaplaincy. The National Trust has run the remaining cell block as a museum since 1972.
RMIT Building 13 (Emily McPherson Building):
Building 13 was originally the Emily McPherson College of Domestic Economy, which became part of RMIT in 1979. It's on the corner of Franklin Street and Victoria Street. This four-story building has a grand, classical style, like an old Greek or Roman building, with big columns at the front. It was built between 1925 and 1926.
It was built on the site of the former governor's house and parts of the old Melbourne Gaol. The college was named after Emily McPherson, whose husband, William McPherson, donated a lot of money for its construction. It was opened in 1927 by Emily McPherson and the Duchess of York, Elizabeth Bowes-Lyon (who later became the Queen Mother). Over 5000 people came to watch the opening!
Between 2007 and 2010, the building was updated. Its outside was restored to look like it did in 1927, and the inside was redone for executive education.
This building is important for its beautiful architecture and because it reminds us of how education, especially for girls and young women, used to be.
Building 13 now houses the RMIT Graduate School of Business and Law.
RMIT Building 16 (Storey Hall):
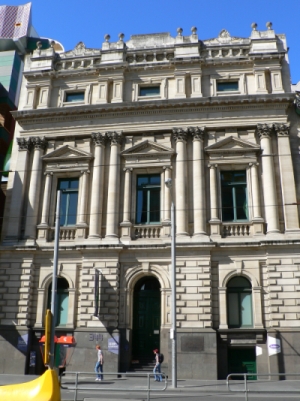
Building 16 was built as a meeting hall for a group called the Ancient Order of Hibernians. It's located at 342-348 Swanston Street. RMIT first rented the building in 1947 and then bought it in 1957. This three-story building has a classical style with fancy columns and decorations. It was built between 1884 and 1887.
The building cost £25,000, which was raised by the Hibernian-Australasian Catholic Benefit Society. When it opened in 1887, it was the largest private hall in Melbourne.
After 1903, it was used by a preacher named John Alexander Dowie. Later, it was bought by a businessman named Charles Bright, who renamed it the Guild Hall. It was then leased to an entertainer who used it for vaudeville shows.
Building 16 is now home to RMIT Gallery.
Recent Buildings
RMIT Building 8 (Union House):
The first part of Building 8 was designed in 1975, and the second part was added in 1993 with a modern design.
RMIT Building 80 (Swanston Academic Building): This is a major new building constructed as part of RMIT's big building program that finished in 2015.
RMIT Building 100 (Design Hub): This is another important new building completed during RMIT's recent expansion.
Open Space and Common Areas
Alumni Courtyard and Belvedere:
This area was once the historic walled yard of the Old Melbourne Gaol. It was redeveloped into an open space in 2007, with a large stairway connecting it to University Way.
Bowen Street and Bowen Terrace:
Bowen Street is the main walking path through the campus, closed to public traffic. Bowen Terrace is an open space at its northern end, created in 2000.
Ellis Court:
This is an open space at the southern end of Bowen Street, also created in 2000 as part of the campus redesign.
University Lawn: This is a grassy common area created in 2010 at the southern end of University Way, offering a green space for students.
See also
Images for kids
 | William Lucy |
 | Charles Hayes |
 | Cleveland Robinson |


