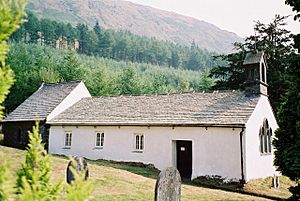Wythburn Church facts for kids
Quick facts for kids Wythburn Church |
|
|---|---|

Wythburn Church, from the north
|
|
| Lua error in Module:Location_map at line 420: attempt to index field 'wikibase' (a nil value). | |
| OS grid reference | NY 324 136 |
| Location | Thirlmere, Cumbria |
| Country | England |
| Denomination | Anglican |
| Website | Wythburn Church |
| Architecture | |
| Functional status | Active |
| Heritage designation | Grade II |
| Designated | 3 March 1967 |
| Architect(s) | C. J. Ferguson (?) (extension) |
| Architectural type | Church |
| Completed | 1872 |
| Administration | |
| Parish | St. John's in the Vale and Wyburn |
| Deanery | Derwent |
| Archdeaconry | West Cumberland |
| Diocese | Carlisle |
| Province | York |
Wythburn Church is a small, active church located in a quiet spot next to the A591 road. It sits on the eastern side of Thirlmere, a beautiful lake in Cumbria, England. This church is part of the Anglican faith and is still used for services today. It's considered a special building, listed as a Grade II historic site in England. The famous poet William Wordsworth once called it a "modest house of prayer," which means a simple and humble place for worship.
Contents
History of Wythburn Church
A church has stood on this spot for a very long time. Records show there was a church here as early as 1554. The building you see today has been rebuilt a few times. It was rebuilt in 1640 and again in 1740.
In 1872, a new part called a chancel with an apse (a rounded end) was added. This addition might have been designed by an architect named C. J. Ferguson.
Later, the number of people living nearby became much smaller. This happened when the valley next to the church was flooded to create Thirlmere Reservoir. This reservoir was built by the Manchester Corporation to supply water. Even with fewer people around, Wythburn Church is still an active place of worship.
Architecture and Design
Wythburn Church is quite small inside, only about 585 square feet (54 square meters). Its walls are whitewashed, giving it a bright, clean look. The roof is made of green slates, which are a type of stone.
Church Layout
The church has a simple layout. It includes a three-bay nave, which is the main part of the church where people sit. At the east end, there's a slightly taller apse, which is a rounded or curved section. There is also a small vestry on the north side, often used for changing robes.
On the west end of the church, on the gable (the triangular part of the wall), there is a bellcote. This is a small structure that holds the church bell.
Windows and Interior Details
The church has several interesting windows. At the west end, there is a triple lancet window, which means it has three tall, narrow windows with pointed tops. The apse and vestry have narrow windows with rounded tops.
Inside, you can see an open timber roof, which means the wooden beams are visible. The altar, the choir stalls (where the choir sits), and the screen (a partition) are all designed in the Arts and Crafts style. This style was popular in the late 1800s and focused on handmade items and traditional craftsmanship.
Stained Glass Windows
The church also features beautiful stained glass. The west window, created in 1889, was designed by Temple Moore. The main window in the apse, from 1892, was designed by Henry Holiday for a company called Powells. The windows on either side of this main one are from 1906 and were designed by Hugh Arnold.
See also
- List of church fittings and furniture by Temple Moore
 | Anna J. Cooper |
 | Mary McLeod Bethune |
 | Lillie Mae Bradford |

