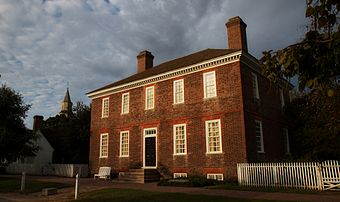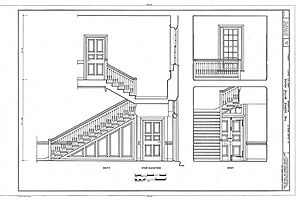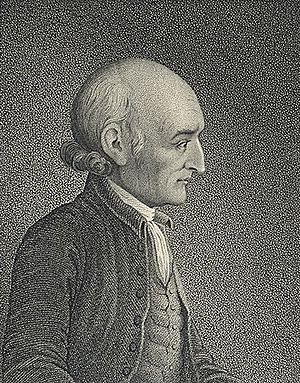Wythe House facts for kids
|
Wythe House
|
|

View of the Wythe House from Palace Street
|
|
| Location | W side of the Palace Green, Williamsburg, Virginia |
|---|---|
| Built | 1754 |
| Architect | Richard Taliaferro |
| Architectural style | Georgian |
| Part of | Williamsburg Historic District (ID66000925) |
| NRHP reference No. | 70000866 |
Quick facts for kids Significant dates |
|
| Added to NRHP | April 15, 1970 |
| Designated NHL | April 15, 1970 |
The Wythe House is a historic house located on the Palace Green in Colonial Williamsburg, Williamsburg, Virginia, USA. It was built in the 1750s. This house was the home of George Wythe, who was a very important person in American history. He signed the Declaration of Independence. He was also a famous lawyer and teacher of law. The Wythe House was recognized as a National Historic Landmark on April 15, 1970.
Contents
History of the Wythe House
The Wythe House originally belonged to Richard Taliaferro, who was George Wythe's father-in-law. The house was built between 1752 and 1754. It was designed and built all at once, as a complete two-story rectangular building. No extra parts were added later. This happened around the same time the Governor's Palace was being fixed up.
George Wythe's Home Life
The house became the main home for Richard Taliaferro. In 1755, his daughter Elizabeth married George Wythe. The couple received the house as a wedding gift from Taliaferro. When he passed away in 1779, they were allowed to live there for the rest of their lives. Elizabeth lived in the house until she died in 1787. George Wythe then moved to Richmond, Virginia in 1791 to work as a judge.
A General's Headquarters
The Wythe House played an important role during the American Revolutionary War. General George Washington used the house as his headquarters. He stayed there from September 14 to 17, and again from September 22 to 28, in 1781. This was just before the big battle known as the Siege of Yorktown.
Later Owners and Restoration
After George Wythe, the house had several other owners. In 1926, a church called Bruton Parish Church bought the building. Reverend Dr. W.A.R. Goodwin, who was the rector (leader) of the church, set up his offices on the second floor. Dr. Goodwin is often called the "Father of Colonial Williamsburg" because he helped start the effort to restore the historic area.
Colonial Williamsburg officially took ownership of the property in 1938. In 1939, the inside of the house was carefully restored. It was made to look exactly as it would have when the Wythe family lived there.
Outside the Wythe House
The House's Design
The outside of the Wythe House is made of red bricks with white wooden trim. It is perfectly balanced, meaning both sides look the same. On the first floor, there are two windows on each side of the front door. On the second floor, there are five windows that line up with the ones below.
The roof is a "hip roof," which slopes down on all four sides. Brick chimneys rise from the sides of the roof. The roof is supported by a decorative border called a modillion cornice.
Special Brickwork
The bricks around the windows and doors are lighter in color. These are called "rubbed bricks." Masons (bricklayers) would rub one side of these bricks together until they got a pretty rosy color. The house also has a sloped base called a "beveled water table." The walls are built using a special pattern called "Flemish bond" brickwork. You reach the entrance by a small set of steps. The large front door has raised panels and a small window above it called a transom window.
The Property and Gardens
The property around the Wythe House has beautiful gardens that have been recreated to look like they did long ago. There are also several smaller buildings outside. These include a smokehouse (for curing meat), an outdoor kitchen, a laundry building, a poultry house (for chickens), a lumber house, a well, a dovecote (for doves), and a stable.
The gardens have brick paths and neat hedges. Many small shrubs are placed around the landscape. A simple white fence surrounds the property, with hedges along the edges of the gardens.
Inside the Wythe House
The Wythe House has a common layout for homes of its time. It has a central hallway that runs through the middle of the house. A staircase goes up on the left side of this hallway. Four doors in the hall lead to different rooms.
First Floor Rooms
The room on the left side of the hall, before the staircase, is thought to be the parlor. A "bowfat," which is a type of china cupboard, is built into the corner next to the fireplace.
Across the hall from the parlor is the dining room. It looks very similar to the parlor. It also has a fireplace and a bowfat on the inside wall. The lower part of the walls in this room is covered with wooden panels called wainscot. There is also a decorative border at the top of the walls called crown molding.
Behind the dining room is a bedroom, with a door connecting the two rooms. A white chair rail divides the walls, and there is a black base board at the bottom. The floors are made of pine wood. This bedroom also has another door that leads into the main hall at the back of the house.
The room behind the parlor is believed to have been George Wythe's office. This room has a fireplace with a blue mantel (the shelf above the fireplace) and a plastered firebox (the inside part of the fireplace). The floors in this room are also made of pine.
Second Floor Layout
The second floor of the house has a similar layout to the first floor. A central hallway runs the entire length of the house. There are four bedrooms, one in each corner of the house. Each of these bedrooms has its own fireplace. The windows on the second floor are a little smaller than the ones downstairs. However, they have the same number of glass panes (18) and are double-sash windows, meaning both the top and bottom parts can move.
More to Explore
- George Wythe
- Colonial Williamsburg Foundation
- List of Washington's Headquarters during the Revolutionary War
- List of National Historic Landmarks in Virginia
- National Register of Historic Places listings in Williamsburg, Virginia





