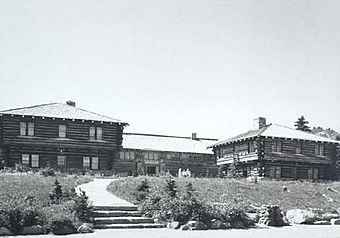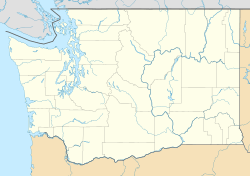Yakima Park Stockade Group facts for kids
|
Yakima Park Stockade Group
|
|
|
U.S. National Historic Landmark District
Contributing Property |
|
 |
|
| Location | Sunrise (Yakima Park), Mount Rainier National Park, Washington |
|---|---|
| Built | 1930 |
| Architect | Ernest A. Davidson |
| Part of | Mount Rainier National Park (ID97000344) |
| NRHP reference No. | 87001337 |
Quick facts for kids Significant dates |
|
| Added to NRHP | May 28, 1987 |
| Designated NHL | May 28, 1987 |
| Designated NHLDCP | February 18, 1997 |
The Yakima Park Stockade Group is a special collection of four log buildings. You can find them at the Sunrise Visitors Center in the northeast part of Mount Rainier National Park. These buildings look like old frontier forts. They are a great example of "rustic" architecture, which means they use natural materials and blend in with the environment.
The first buildings, a blockhouse and the stockade, were built in 1930. The second blockhouse was added later in 1943. Because of their unique design and history, the group was named a National Historic Landmark in 1987. This means they are very important to the history of the United States. The entire Mount Rainier National Park is also a National Historic Landmark District. This recognizes all the amazing buildings designed by the National Park Service.
Designing the Stockade Group
The stockade complex was planned by two talented people. Architect A. Paul Brown and landscape architect Ernest A. Davidson from the National Park Service worked together. Davidson had a cool idea for the design. He was inspired by old forts that early settlers built to protect themselves. These forts were made to look strong and safe.
The builders used materials found nearby. Stones came from a rockslide about a mile away. The white pine wood for the buildings came from the White River area. This was about twelve miles from Yakima Park. Davidson thought the area was still beautiful, even after the buildings were added. He felt it was much better planned than other parts of the park.
What the Buildings Look Like
The south blockhouse was the first building finished in 1930. It looks like it's made of solid logs. But it's actually a wood-frame building with log pieces on the outside. This two-story building has a stone foundation. The second floor hangs out over the first floor.
The south blockhouse was used for park offices and services. It had offices, a kitchen, a dining room, and a living room for staff on the first floor. Upstairs, there were six bedrooms and two bathrooms.
The Stockade is a tall fence made of vertical logs. It was built in the 1930s. It used to hide a dining hall, which is now gone. Today, it hides a building that treats water for the park.
Work on the visitor center and the north blockhouse started in 1939. They were finished in 1943. The north blockhouse looks a lot like the south blockhouse. It has even more detailed stonework. This building is used to house park employees during the busy season.
The visitor center is located between and behind the two blockhouses. It has big windows facing south, offering a great view of Mount Rainier. This building was once called the "campers' shelter" and also the Museum. The visitor center is also built of logs. It has a second story that hangs out, but not as much as the blockhouses. All the buildings have sloped roofs covered with cedar shingles.
- Filley, Bette (1996). The Big Fact Book About Mount Rainier, Dunamis House, ISBN: 1-880405-06-7.
 | Valerie Thomas |
 | Frederick McKinley Jones |
 | George Edward Alcorn Jr. |
 | Thomas Mensah |


