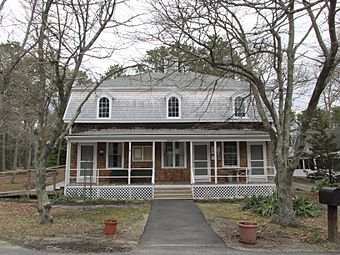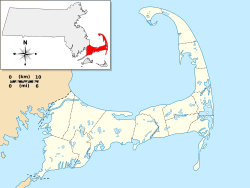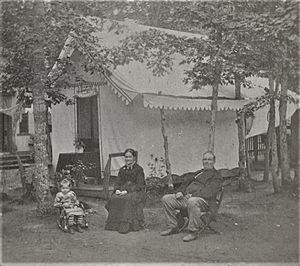Yarmouth Camp Ground Historic District facts for kids
Quick facts for kids |
|
|
Yarmouth Camp Ground Historic District
|
|

Johnson Hall
|
|
| Location | Yarmouth and Barnstable, Massachusetts |
|---|---|
| Area | 60.6 acres (24.5 ha) |
| Architectural style | Second Empire, Gothic Revival |
| NRHP reference No. | 90001244 |
| Added to NRHP | August 28, 1990 |
The Yarmouth Camp Ground Historic District is a special area in Yarmouth and Barnstable, Massachusetts. It's known for being a historic district, which means it's a place with important old buildings and history that are protected. This district was once a summer camp where people gathered for religious meetings.
The land for this camp was bought in 1863 by a group called the Sandwich District Camp Meeting Association. They were part of the Methodist Episcopal church. The camp was used every summer until 1939. Many of the buildings from that time are still there and are very well-preserved. Because of its history and unique buildings, the area was added to the National Register of Historic Places in 1990.
What is the Yarmouth Camp Ground?
The Yarmouth Camp Ground is located in western Yarmouth and eastern Barnstable. It's south of the main highway, Massachusetts Route 6. The area is surrounded by County Ave., Willow St., Wood Rd., and Camp Ground Pond.
How the Camp Ground Started
Methodist Episcopalians had been holding summer camp meetings on Cape Cod since 1819. However, an earlier meeting spot in Eastham was hard to get to. So, in 1862, this new location was chosen. It was a good spot because it was only about 1 mile (1.6 km) from the Yarmouth Depot train station.
At first, the camp grew without a strict plan. It centered around the main church building, called a tabernacle. This was different from other camp meeting sites that were planned out very carefully. Over about 25 years, paths and roads were created. The tents that early visitors used were slowly replaced by small, charming cottages built in the Gothic style.
The site was used for religious summer camps until 1939. In 1946, a new group called the Yarmouth Camp Ground Association took over. This group is not religious. Their goal is to own the shared land and make sure the special character of the old buildings is kept safe.
The Unique Buildings There
The buildings at the Yarmouth Camp Ground look a lot like those at other old camp meeting sites. Most of them are built in the Gothic Revival style. These typical cottages are usually 1-1/2 stories tall. They are made of wood and have a pointed roof. Inside, they have a kitchen and living room downstairs, and small bedrooms upstairs.
Many of the first cottages were built with almost the same size and shape. This shows that they likely used common building plans and methods. Over time, some cottages have been changed. Some have so many additions that it's hard to see what the original building looked like!
The outside of the cottages often has vertical wooden boards. But it's also common to see unfinished wooden shingles, which were popular in the area. You might also notice decorative "gingerbread" trim under the roof edges and on the gable ends. This trim is called vergeboard.
There are a few buildings that are different from the small cottages:
- A larger house at 1 Grove Avenue was for the caretaker and was used all year round. It doesn't have the Gothic style.
- A building at 63 Grace Avenue was used as a store.
- Johnson Hall, at 69 Center Avenue, is still used by the organization that manages the area today.
The camp's original tabernacle building was built in 1890. Sadly, it was badly damaged by hurricanes in 1938 and 1944. It was eventually torn down in 1945.





