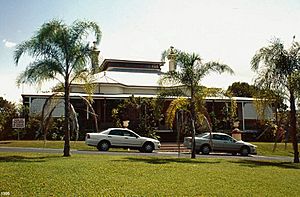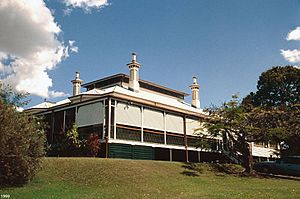Yungaba Migrant Hostel facts for kids
Quick facts for kids Yungaba Migrant Hostel |
|
|---|---|

Yungaba Migrant Hostel, 1999
|
|
| Location | 74 Ward Street, The Range, Rockhampton, Rockhampton Region, Queensland, Australia |
| Design period | 1870s - 1890s (late 19th century) |
| Built | 1890 - 1950s |
| Architect | James Flint (attributed) |
| Official name: Yungaba Migrant Hostel, Killin, McRich | |
| Type | state heritage (built) |
| Designated | 24 March 2000 |
| Reference no. | 601939 |
| Significant period | 1890s; c. 1950 (fabric) 1890s-1950s (historical) |
| Significant components | tree groups - avenue of, residential accommodation - housing, tank stand, out building/s |
| Lua error in Module:Location_map at line 420: attempt to index field 'wikibase' (a nil value). | |
Yungaba is a beautiful old house in Rockhampton, Queensland, Australia. It is located at 74 Ward Street, in an area called The Range. The house was built starting in 1890. It was first a private home, but it became famous as "Yungaba Migrant Hostel" in the 1950s. Today, it is a family home again. It is listed on the Queensland Heritage Register because it is an important part of Queensland's history.
History of Yungaba
Early Days as a Family Home
Yungaba was built in 1890 as a private house. It was for Catherine Jane Ferguson and her husband, Charles Sydney Jones. Charles was a solicitor, which is a type of lawyer. Catherine's father, John Ferguson, was a very rich and important person in Rockhampton. He bought a big share in the Mount Morgan gold mine.
The house was first called "Killin," after a place in Scotland. But local people often called it "McRich," which means "son of a rich man."
The Architect and Changes Over Time
The house was designed by an architect named James Flint. He was a well-known architect in Rockhampton. He also designed other famous buildings like "Kenmore House" and the Criterion Hotel.
After Charles Sydney Jones died in 1896, his wife Catherine owned the house. Later, in 1898, a Catholic bishop named Rev. Dr. Joseph Higgins bought the house. He hired architects Eaton and Bates to add new parts to the house. These might have included a special roof deck and a small chapel.
New Owners and World War II
Over the years, the house had several different owners. In 1925, a lawyer named Hugh Grant bought it. People say that young people often gathered on the roof deck for dances during this time. The roof deck and chapel were later removed from the house.
During World War II, the United States Army used the house. It became the headquarters for General Robert L. Eichelberger. From here, he managed the American army in Rockhampton.
Yungaba as a Migrant Hostel
In 1949, the Queensland Government bought the house. After the war, Australia needed many new people to help the country grow. So, the government decided to turn "Killin" into a hostel for new migrants. Migrants are people who move to a new country to live.
The house was changed a lot to become a hostel. New bathrooms were added, and some bedrooms were made bigger. It was also given a new name: "Yungaba." This name was chosen because it means "land of the sun" in an Aboriginal language. The government wanted a welcoming name for migrants.
The Yungaba hostel in Rockhampton helped migrants by:
- Checking their applications.
- Welcoming them when they arrived.
- Giving them a temporary place to stay.
- Helping them with any problems they had.
It is not clear exactly when Yungaba stopped being a migrant hostel. It was empty for some time in the 1960s. Later, different government departments used the building as offices. In 2009, a family bought the house. They have carefully restored it, making it look beautiful again.
What Yungaba Looks Like
Yungaba is a great example of a large house from the late 1800s. It sits on a hill in Rockhampton. The house is made of timber and has a very impressive roof. It has many chimneys and a high central roof section.
The house has verandahs (covered porches) around the front and sides. These verandahs have nice timber posts and decorative metal railings. The front door is in the middle, with two bay windows on either side.
Inside, the house has a central open space that lets in a lot of light from the roof above. The rooms are arranged symmetrically around this central area. The floors are made of polished timber, and the walls and ceilings are covered with timber boards. There are also beautiful fireplaces in some of the rooms.
When the house was a migrant hostel, some parts were changed. For example, some rooms were extended onto the verandahs. These changes were made using different materials. After 2009, when the house was bought by a family, many of these later additions were removed, and the original parts of the house were restored.
There is also a separate two-storey building near the main house. It was once used for training rooms and bathrooms. This building has also been restored and is now part of the main home.
Why Yungaba is Important
Yungaba Migrant Hostel is listed on the Queensland Heritage Register for several reasons:
A Look into Queensland's Past
Yungaba shows how Queensland's history has changed. It reflects the government's efforts after World War II to bring more people to Australia. The change of its name from "Killin" to "Yungaba" also shows how the government wanted to make migrant centers more welcoming.
A Great Example of Old Houses
Yungaba is a wonderful example of a large timber house built in the late 1800s. It was designed to suit the warm climate of Queensland. Many rich families wanted to live in the Range area because it overlooked the town.
Beautiful Design
Yungaba is a very well-designed and beautiful house. Its architecture is important because of its artistic value.
Special Meaning for People
Yungaba was a main place for new migrants arriving in Rockhampton after the war. It offered them a welcome, a temporary home, and help. Because of this, it has a special connection with those migrants and their families.
Connected to Important People
Yungaba is important because of its links to the Ferguson family, who were very significant in Rockhampton. It is also connected to the architects James Flint, who designed it, and Eaton and Bates, who made later changes.
 | Jewel Prestage |
 | Ella Baker |
 | Fannie Lou Hamer |


