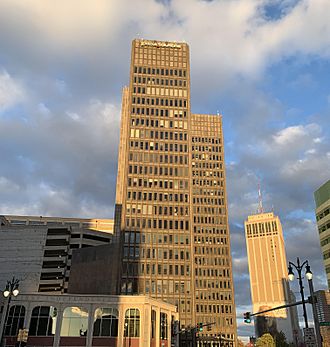1001 Woodward facts for kids
Quick facts for kids 1001 Woodward |
|
|---|---|
 |
|
| General information | |
| Type | Office |
| Location | 1001 Woodward Avenue Detroit, Michigan |
| Coordinates | 42°19′57″N 83°02′51″W / 42.3324°N 83.0476°W |
| Construction started | 1963 |
| Completed | 1965 |
| Height | |
| Roof | 338 ft (103 m) |
| Technical details | |
| Floor count | 25 |
| Floor area | 290,000 sq ft (27,000 m2) |
| Design and construction | |
| Architect | Smith, Hinchman & Grylls |
|
First Federal Building
|
|
| NRHP reference No. | 13000906 |
| Added to NRHP | December 11, 2013 |
1001 Woodward is a tall office building in Downtown Detroit, Michigan. It stands where the old Majestic Building used to be. That building was 14 stories high. This new building is near the David Stott Building. It is at the corner of Woodward Avenue and Michigan Avenue. It also looks out over Campus Martius Park. The building was built between 1963 and 1965. It has 25 stories and is designed in the International Style. In 2013, it was added to the National Register of Historic Places. This means it is an important historical place.
Contents
History of 1001 Woodward
Building a New Landmark
The 1001 Woodward building stands on a very important spot. Before it was built, the Majestic Building was there. This older building was taken down in 1962. The new building, 1001 Woodward, was then built from 1963 to 1965. Its first main purpose was to be the headquarters for First Federal Savings and Loan of Detroit. Because of this, it was first known as the First Federal Building.
Changes in Ownership and Name
Over the years, the building changed hands many times. By 1998, the original bank was part of a company called Charter One Financial. They decided to sell the building. In December 1998, it was bought by a group of pension funds for $6.5 million. A pension fund is money saved for people's retirement. As part of the deal, Charter One still rented some parts of the building. The Michigan Court of Appeals also rented two floors until 2001. They then moved to Cadillac Place.
In 1999, the new owners announced big plans. They would spend $15 million to make the building better. They also gave it a new name: Woodward Plaza. They even thought about turning the top floors into fancy apartments.
More Sales and Renovations
The pension funds sold the building again in 1994 to Sky Development. They had spent $20 million on updates. Sky Development also bought land next to the building. They planned to build a parking garage there.
Sky Development continued the plan to make 144 homes in the building. But this plan did not work out by 2007. The building then went back to the pension funds. In 2008, a local business owner named Dimitrios Papas bought the building. He finished the renovations. In 2010, a company called GalaxE Solutions rented a large space. This brought the building's rented space to 25 percent. Later that year, GalaxE rented even more space.
New Owners and Historic Status
In March 2013, Rock Ventures bought the building. This company is owned by Dan Gilbert. His company, Quicken Loans, then moved some of its teams into the top four floors.
On December 11, 2013, the building was officially added to the National Register of Historic Places. This honor was given because the building was important during a time of growth in the 1950s and 1960s. It was also recognized for its special design.
Architecture and Design
International Style Design
The 1001 Woodward building was designed by a company called Smith, Hinchman & Grylls. They used a style known as the International Style. This style often uses simple, clean lines and lots of glass. The outside of the building has dark windows. These windows are set in frames made of charcoal-gray granite. The frames stick out a bit, making a grid pattern. This looks a bit like the nearby 211 West Fort Street building.
Building Structure and Features
The building is made of two long, rectangular parts. These parts are joined together at a right angle. In the middle is a core for elevators and other services. This core is covered in glass and gray granite. This special shape helps the building fit well on its unique plot of land. The top two floors (24 and 25) hold equipment for the building. The first two floors originally had a bank and a store. Inside, the floors and lobby walls were once covered in white marble.
In 1967, the architects who designed the building won an award. The American Institute of Architects gave them an Honor Award for their work.
Education
The homes in this building are part of the Detroit Public Schools system.
- Students go to Martin Luther King High School.
- Before, they went to Murray-Wright High School.
See also
 In Spanish: 1001 Woodward para niños
In Spanish: 1001 Woodward para niños
 | William L. Dawson |
 | W. E. B. Du Bois |
 | Harry Belafonte |

