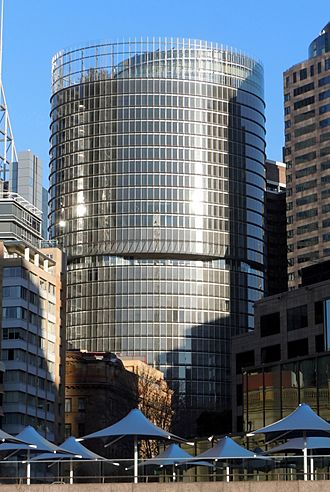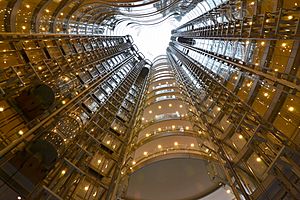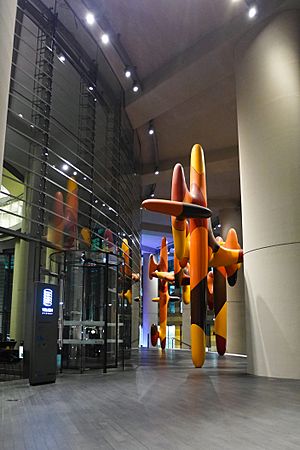1 Bligh Street facts for kids
Quick facts for kids 1 Bligh Street |
|
|---|---|
 |
|
| General information | |
| Status | Complete |
| Type | Commercial Office building |
| Location | Sydney, New South Wales, Australia |
| Coordinates | 33°51′54″S 151°12′38″E / 33.86500°S 151.21056°E |
| Completed | May 2011 |
| Opening | August 2011 |
| Cost | A$270 million |
| Owner | Cbus Property, Dexus Property and the Dexus Wholesale Fund |
| Height | |
| Roof | 139 m (456 ft) |
| Technical details | |
| Floor count | 30 |
| Floor area | 42,700 m2 (460,000 sq ft) |
| Design and construction | |
| Architect | Ingenhoven in collaboration with Architectus |
| Developer | Cbus Property, Dexus Property and the Dexus Wholesale Fund |
| Structural engineer | Enstruct group |
| Other designers | Cundall (ESD Consultant), Arup |
| Main contractor | Grocon |
| Awards and prizes | International Highrise Award 2012 |
| References | |
| Cbus Property | |
1 Bligh Street is a tall building, also known as a skyscraper, located in Sydney, New South Wales, Australia. This modern office building stands in the heart of Sydney's business area. It offers great views of Circular Quay, Sydney Harbour, and the famous Sydney Harbour Bridge.
Contents
Building Design and Features
This impressive office tower was designed by two architecture firms: Ingenhoven Architects from Germany and Architectus from Australia. They worked together to create a building that is both beautiful and good for the environment.
Eco-Friendly Design
1 Bligh Street is known for being an ecologically sustainable development. This means it was built to be very kind to the environment. It even earned a "six-star green status" from the Green Building Council of Australia. This is the highest rating for green buildings in Australia!
Some of its special green features include:
- A sewage plant in the basement that recycles 90% of the building's wastewater.
- Solar panels on the roof that help generate electricity.
- An air conditioning system that uses "chilled beams" to cool the building more efficiently.
Double-Skin Facade
This building is Australia's first major skyscraper to have a full double-skin façade. Imagine two layers of glass on the outside of the building, with a space in between. This design, along with external louvres (slats), helps save energy. It also stops bright sun glare and keeps people inside comfortable. The angle of these louvre blades changes automatically based on where the sun is.
Natural Light and Other Amenities
On the south side of the building, there is a tall, naturally ventilated atrium. An atrium is a large open space, often with a glass roof. This one helps bring lots of natural light into every office floor. The building also has a childcare center, two cafes, and an underground car park with space for 96 cars.
Art at the Entrance
At the main entrance, on the corner of Bligh and O'Connell streets, you can see a large aluminum sculpture. It was created by an Australian artist named James Angus, who lives in New York. The sculpture has a complex design with curved shapes that match the building's own design. Its bright colors highlight the sculpture's unique geometry.
Awards and Recognition
1 Bligh Street has won several important awards for its design and sustainability. In 2012, it was named the Best Tall Building Award in Asia & Australasia by the Council on Tall Buildings and Urban Habitat. It also won the International Highrise Award in the same year.
Main Businesses in the Building
Many different companies and organizations have offices in 1 Bligh Street. Some of the main ones include:
- Bloomberg L.P. (a global business and financial news company)
- Clayton Utz (a large Australian law firm)
- Office of the Prime Minister of Australia (where the leader of Australia has an office)
- Commonwealth Parliament Offices (offices for members of the Australian Parliament)
- Oil Search (an oil and gas exploration company)
- Vault Systems (a cloud computing company)
See also
 In Spanish: 1 Bligh Street para niños
In Spanish: 1 Bligh Street para niños
 | Roy Wilkins |
 | John Lewis |
 | Linda Carol Brown |



