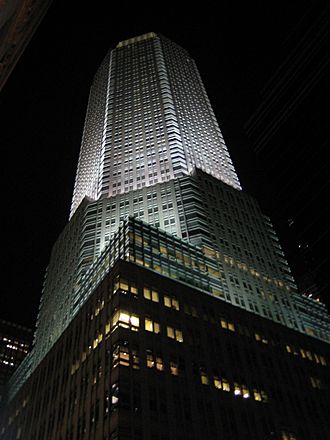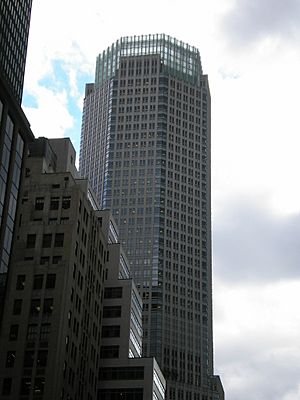383 Madison Avenue facts for kids
Quick facts for kids 383 Madison Avenue |
|
|---|---|

383 Madison Avenue at night
|
|
| Alternative names |
|
| General information | |
| Status | Complete |
| Type | Commercial/Office |
| Location | 383 Madison Avenue, New York City, New York |
| Construction started | 1999 |
| Completed | 2001 |
| Opening | 2002 |
| Owner | JP Morgan Chase |
| Height | |
| Roof | 230 m (755 ft) |
| Technical details | |
| Floor count | 47 |
| Floor area | 1,200,000 sq ft (110,000 m2) |
| Design and construction | |
| Architect | David Childs (Skidmore, Owings & Merrill) |
| Structural engineer | LeMessurier Consultants WSP Cantor Seinuk |
| Main contractor | Turner Construction Company |
383 Madison Avenue is a large office building in New York City. It is located in Midtown Manhattan, between Madison Avenue and Vanderbilt Avenue, and East 46th and East 47th Streets. This building was once known as the Bear Stearns Building. Today, it is owned and used by JPMorgan Chase.
The building was built between 1999 and 2002. It was constructed over the underground train tracks that lead to Grand Central Terminal. From 2002 until 2008, it was the main office for Bear Stearns, a large company that no longer exists. After Bear Stearns was bought by JPMorgan Chase in 2008, the building became home to JPMorgan's investment banking teams. It is also serving as a temporary main office for JPMorgan Chase while their main headquarters at 270 Park Avenue is being rebuilt.
Contents
History of 383 Madison Avenue
The first building at 383 Madison Avenue was a 14-story office building. It was called the Knapp Building. This older building was home to several companies, including the Manhattan Savings Bank.
Planning the New Building
In 1982, a company called First Boston bought the old building. They hired architects Skidmore, Owings & Merrill (SOM) to design a new, much larger building. Early ideas for the new building were very tall, even taller than the Sears Tower, which was the tallest building in the world at that time.
Later, in the mid-1980s, a 72-story tower was planned. This tower would have been about 1,040 feet (320 m) tall. It was designed by Kohn Pedersen Fox (KPF). The design included several setbacks, which are steps in the building's shape. The building would have been made of steel and concrete. Its design had to consider the underground train tracks from Grand Central Terminal that run beneath the site.
However, the area was only zoned for a smaller building. To build the large tower, the developers needed to buy extra "air rights" from Grand Central Terminal. Air rights allow you to build higher than usual. But, the city's planning groups did not approve the transfer of these air rights. This stopped the very tall tower from being built.
In 1994, another developer planned a smaller 24-story building. This project was called Park Avenue Place. The plan was to reuse the old building's foundations. However, this plan also faced problems and was eventually canceled.
Building and Its Use
In 1996, JPMorgan Chase considered building a new headquarters on the site. Then, in 1999, Bear Stearns signed a long-term lease for the land. They planned to move their main offices and many employees into the new building. The construction was managed by Hines Interests.
The building was finished in 2001 and opened in 2002. Inside the lobby, a mosaic was installed that showed the Manhattan skyline before the World Trade Center towers were built.
In 2008, JPMorgan Chase took over Bear Stearns. Because of this, the ownership of 383 Madison Avenue also changed to JPMorgan Chase.
Since 2019, the old JPMorgan headquarters at 270 Park Avenue has been taken down. A new, larger building is being built there. While the new 270 Park Avenue is under construction, 383 Madison Avenue is being used as JPMorgan's temporary main office.
Design of 383 Madison Avenue
The building was designed by David Childs from SOM. It is about 755 feet (230 m) tall and has 47 floors. It offers around 1,200,000 square feet (110,000 m2) of space for offices. The building has an octagonal (eight-sided) tower that rises from a rectangular base.
The outside of the building is made of granite and glass panels. At the very top, there is a 70-foot (21 m) tall glass "crown" that lights up at night.
A special part of the building's design is its foundation. Two-thirds of the building sits on large slabs above the Metro-North Railroad's train tracks. This means the building is not directly attached to the bedrock in those areas. Because of the underground tunnels, some equipment like heating and cooling systems, which are usually in the basement, had to be placed higher up in the building.
Building Features
The building was designed to be very strong and self-sufficient. It can run for four days without outside power. It has four large emergency generators and its own steam turbines. It can also store a lot of emergency water.
When it first opened, the building had 23 fast elevators. They could travel very quickly. As of 2020, the building has 30 elevators. Floors 3 through 11 were designed as large trading floors for Bear Stearns. Each of these floors was about 44,000 square feet (4,100 m2) and could hold many traders.
Impact and Appearance
Some critics have said that the building's design is different from other office buildings nearby. They found its look to be less interesting compared to other modern designs.
A picture of the building at night is on the cover of a book called House of Cards: A Tale of Hubris and Wretched Excess on Wall Street.
Images for kids
-
The building at night as seen from One Vanderbilt
See also
 In Spanish: 383 Madison Avenue para niños
In Spanish: 383 Madison Avenue para niños
 | Aurelia Browder |
 | Nannie Helen Burroughs |
 | Michelle Alexander |





