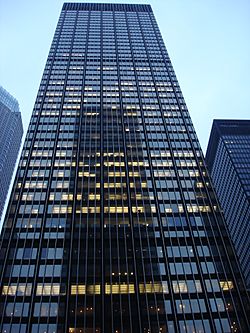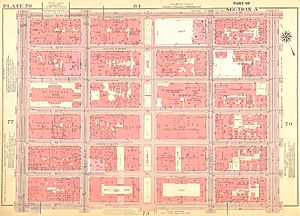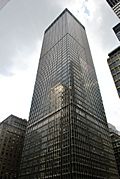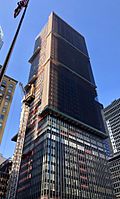270 Park Avenue facts for kids
Quick facts for kids 270 Park Avenue |
|
|---|---|

Main facade of 270 Park Avenue in 2008.
|
|
| Former names | Union Carbide Building |
| General information | |
| Status | Under demolition |
| Location | 270 Park Avenue, Manhattan, New York, NY 10017, United States |
| Construction started | 1957 |
| Completed | 1960 |
| Closed | 2018 |
| Demolished | 2019–2021 |
| Height | |
| Antenna spire | 708 ft (216 m) |
| Technical details | |
| Floor count | 52 |
| Floor area | 2,400,352 sq ft (223,000.0 m2) |
| Design and construction | |
| Architect | Gordon Bunshaft Skidmore, Owings and Merrill |
270 Park Avenue was a very tall office building in Midtown Manhattan, New York City. It was also known as the JPMorgan Chase Tower and used to be called the Union Carbide Building. Famous architects Gordon Bunshaft and Natalie de Blois from Skidmore, Owings & Merrill designed it. The building was constructed between 1957 and 1960 and stood 708 ft (216 m) tall.
As of 2019[update], this huge building is being taken down. This is happening to make space for an even taller building on the same spot. It holds a special record: it's the tallest building ever taken down on purpose by its owners. It's even taller than the Singer Building, which was demolished in 1968. While the old building is being removed, JPMorgan Chase is using 383 Madison Avenue as its main office.
Contents
History of 270 Park Avenue
From Hotel to Residences: The Marguery Story
After the Grand Central Terminal was built in 1913, the area around it became very popular. A developer named Dr. Charles V. Paterno decided to build a huge apartment complex there. It had two parts: fancy apartments at 270 Park Avenue and an apartment hotel called Hotel Marguery on Madison Avenue.
This large complex was made up of six buildings. It was 12 stories tall and built in a Renaissance Revival style. The Hotel Marguery was completed in 1917 and cost over $5 million. The land it stood on was owned by the New York Central Railroad. At the heart of the complex was a 250 feet (76 m) long Italian-style garden. This garden was built where Vanderbilt Avenue used to run. After the street closed, the hotel added a 60 feet (18 m) tall archway for private access to the garden.
The hotel had 29 shops, 180 long-term apartments, and 110 luxury suites. These suites had anywhere from 6 to 16 rooms. By the 1940s, the most expensive apartments rented for more than $20,000 per month.
In 1923, the famous inventor Nikola Tesla lived at the Hotel Marguery. Harry Frazee, who owned the Boston Red Sox baseball team and sold Babe Ruth, also lived there. In 1947, the NYPD found an illegal gambling operation in the hotel. They arrested 11 men. By 1948, the hotel was not as popular as it once was and eventually closed.
Plans for a New Building: CBS and Time Inc.
People started thinking about replacing the Hotel Marguery as early as 1944. A company called Webb & Knapp planned a new 34-story building. In 1945, CBS considered moving into the new building but changed their minds.
Later, in the late 1940s, Time Inc. wanted to buy the property. They planned a 39-story building to be their new headquarters. This project was expected to be the biggest private construction in Manhattan since World War II. However, the hotel's tenants did not want to leave. They even hired a lawyer and asked the New York City Council for help. Because it was so hard to get the tenants out, Time Inc. gave up on their plans in 1950. Instead, Time Inc. moved to 1271 Avenue of the Americas in 1958.
The Union Carbide Building Era
By 1951, the Hotel Marguery's beautiful Italian Gardens had become a parking lot. In 1955, a chemical company called Union Carbide decided to lease the site. They wanted to make it their main office. Union Carbide signed a lease with the New York Central Railroad. They agreed to pay $250,000 each year, plus property taxes.
In August 1955, Union Carbide shared their plans for a 41-story office building. They wanted it to be ready by 1958. In 1956, architects Gordon Bunshaft and Natalie de Blois from Skidmore, Owings & Merrill made the building even bigger. They added 11 more stories, making it 52 floors tall. The cost for this new tower was estimated at $46 million.
The old hotel was torn down in 1957. The new Union Carbide Building was finished in 1961. It was special because it was the tallest building designed by a woman for almost 50 years. The first 700 Union Carbide employees moved in during April 1960. When it was finished, Union Carbide used 41 floors for over 4,000 employees. In 1976, Union Carbide bought the land under the building. The company used the building as its headquarters until 1981, when they moved to Danbury, Connecticut.
Manufacturers Hanover Trust Takes Over
By 1975, Union Carbide and Manufacturers Hanover Trust started talking about selling the building. In 1978, Manufacturers Hanover Trust bought the building for $110 million. They planned to move their main office there in 1980. In the early 1980s, the company spent $75 million to update the building. They made the lobby taller and added two fountains outside. They also updated the floors, ceilings, and other parts inside. After these changes, Manufacturers Hanover Trust used almost the entire building for over 3,000 employees.
JPMorgan Chase Headquarters
In 1991, JPMorgan Chase moved its headquarters to 270 Park Avenue. This building remained the main office for JPMorgan Chase for many years.
In 2012, JPMorgan Chase announced that 270 Park Avenue had earned Platinum LEED status. This means it was recognized as a very environmentally friendly building. This was after a huge renovation project to make it more energy-efficient.
The building was emptied in 2018. This was done to get ready for its demolition and the construction of a brand new JPMorgan Chase headquarters on the same spot.
Demolition and Replacement Plans
In February 2018, JPMorgan announced they would tear down the current building. They plan to build a new one that will be 678 feet (207 m) taller. This new tower will make the old 270 Park Avenue the tallest building ever taken down on purpose. It will also be the third-tallest building ever destroyed, after the World Trade Center Twin Towers.
The demolition started in 2019. The new building will be 1,388 feet (423 m) tall and have 63 stories. It will have space for 15,000 employees. The old building could only hold 6,000 employees, even though it was designed for 3,500. This new headquarters is part of a big plan to redevelop the East Midtown area. Tishman Construction Corporation is managing the building project. To build such a large structure, JPMorgan bought "air rights" from nearby buildings. This means they bought the right to build higher into the sky. They bought rights from St. Bartholomew's Episcopal Church and from Michael Dell's company, which owns air rights above Grand Central Terminal.
In October 2018, JPMorgan announced that a British architecture firm, Foster + Partners, would design the new building. The plans for the new building grew to 1,388 feet (423 m) tall. However, this raised concerns because deeper foundations might affect the Metropolitan Transportation Authority's East Side Access tunnels and the Grand Central Terminal's train yards, which are right underneath 270 Park Avenue.
In May 2019, the New York City Council approved JPMorgan's new headquarters. To get approval, JPMorgan had to contribute $40 million to a fund for improving the area. They also agreed to build a new 10,000 square feet (930 m2) public plaza in front of the tower. After discussions with local leaders, JPMorgan also agreed to pay for improvements around Grand Central Terminal. This includes upgrades to the train shed and a new entrance to the station at 48th Street. In July 2019, JPMorgan and the MTA signed an agreement. JPMorgan promised that taking down the old building would not delay the East Side Access project.
In July 2019, scaffolding was put around the building on the Madison Avenue side. This marked the start of the demolition. The demolition is expected to finish by the end of 2020. The completion date for the new building has not yet been announced.
Images for kids
 | Laphonza Butler |
 | Daisy Bates |
 | Elizabeth Piper Ensley |





