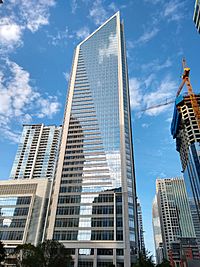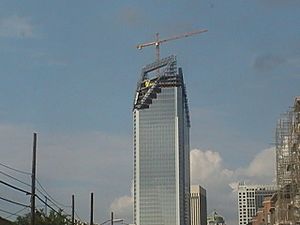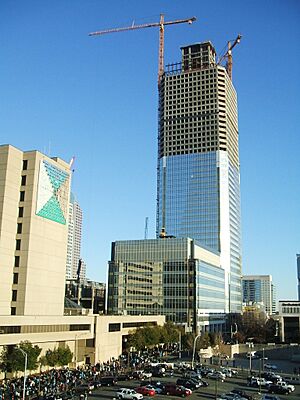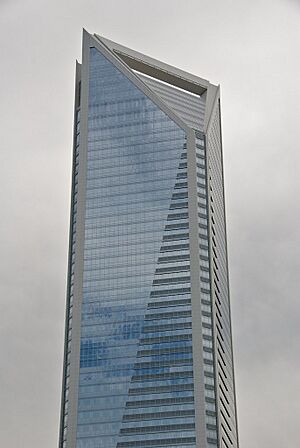550 South Tryon facts for kids
Quick facts for kids 550 South Tryon |
|
|---|---|
 |
|
| Former names | Duke Energy Center |
| General information | |
| Status | Complete |
| Type | Office building |
| Location | 550 South Tryon Street Charlotte, NC |
| Coordinates | 35°13′26.48″N 80°50′53.28″W / 35.2240222°N 80.8481333°W |
| Construction started | February 28, 2006 |
| Opening | January 2010 |
| Cost | $880 million |
| Owner | Wells Fargo |
| Height | |
| Roof | 786 feet (240 m) |
| Technical details | |
| Floor count | 48 floors (54 in total with mechanical floors) |
| Floor area | 1,370,214 square feet (127,297.0 m2) |
| Design and construction | |
| Architect | tvsdesign |
| Structural engineer | TRC Worldwide Engineering, Inc. |
| Main contractor | Batson-Cook Company subcontractors: Boda Plumbing, Inc.; J Davis Contracting Juba Aluminum Products Co., Inc. |
550 South Tryon, once known as the Duke Energy Center, is a very tall building called a skyscraper in Charlotte, North Carolina. It stands about 786 feet (240 meters) high and has 48 floors, plus some extra floors for machines. When it was finished in 2010, it was the biggest building in Charlotte by space. It was also the second tallest building in Charlotte and one of the tallest in the United States. This building was also the tallest in the world to use a special type of concrete called precast double tees.
Contents
History of the Building
The land for this building was first put together in the 1990s by William States Lee III, who was in charge of Duke Power. He wanted to build Duke's main office there. But the company changed its plans and sold the land to another company called Wachovia.
Early Plans for Wachovia
At first, the building was going to be called the Wachovia Corporate Center. It was planned to be the new main office for Wachovia. Wachovia planned to use a large part of the building, about 450,000 square feet (41,806 square meters).
The first floor was designed for the main lobby and elevators. The second floor was going to have Wachovia's computer server room. The third floor would be used for training during the day and classrooms at night. This area was even going to be shared with Wake Forest University for their business courses.
Floors four through seven were planned for the trading floor, where about 750 traders would work on each floor. Wachovia also planned to use the top floors, from 36 to 48.
Changes with Wells Fargo and Duke Energy
After Wells Fargo bought Wachovia, Duke Energy decided to use much more space in the building. They increased their planned space from 240,000 square feet (22,297 square meters) to 500,000 square feet (46,452 square meters). Because of this, the building's name changed to Duke Energy Center.
Duke Energy planned to use floors 15 through 22, as well as the top floors (36-48) that Wachovia had planned to use. Wells Fargo, who now owned the building, also planned to use several floors. Other companies like KPMG and Katten Muchin Rosenman moved into the building in early 2010.
Recent Changes and Renaming
In 2021, Duke Energy moved out of the building. All their employees left before the holidays. The signs and plaques with "Duke Energy Center" were removed. The building was then temporarily renamed 550 South Tryon.
In 2023, Wells Fargo announced that it would move employees from two other buildings into 550 South Tryon and another building nearby. After these moves, Wells Fargo will use about 95% of the 550 South Tryon building. They are also renovating 21 floors and the food court inside the building.
How It Was Built
The idea for this building was first shared in 2004. Detailed drawings were released in December 2006. Before building started, an old tire shop was torn down in February 2006.
On February 28, 2006, they started digging a very deep hole for the underground parking garage. This hole was about 100 feet (30 meters) deep! Workers used over 600,000 pounds (272,155 kg) of explosives to dig it out. More than 60,000 dump truck loads of dirt and rock were removed from the site. Some of this rock was even used to help build a new runway at Charlotte-Douglas International Airport.
The building was constructed by Batson-Cook Construction. The main part of the building (the core) was made with concrete poured right on site. The floors were built using special precast concrete pieces called double tees. These pieces are often used in parking garages. The concrete used for the building was very strong.
The building was ready for people to move in by December 23, 2009. The lobby and parking garage officially opened on January 2, 2010.
Cool Features
550 South Tryon is the tallest building in the Levine Center for the Arts area, which is also known as the Wells Fargo Cultural Campus. This area also includes other important places like:
- The Harvey B. Gantt Center for African-American Arts + Culture
- The Mint Museum Uptown
- The Knight Theater
- The Bechtler Museum of Modern Art
This building is very eco-friendly and has achieved "LEED Platinum" status. This means it uses less energy and water. It has special plumbing that saves water and a system that treats rainwater to use for cooling. It even has a green roof! The rock dug out for the parking garage was recycled and used for gravel.
The outside of the building lights up at night with hundreds of colorful LED lights. These lights can change colors and create different shows. Because the tower is easy to see from Bank of America Stadium, the lights are used during sports events. For example, if the Carolina Panthers score a touchdown, the tower lights up blue!
See also
 In Spanish: Duke Energy Center para niños
In Spanish: Duke Energy Center para niños




