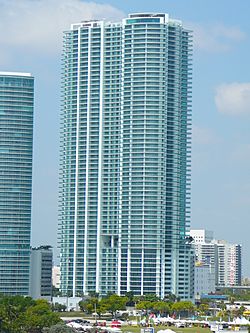900 Biscayne Bay facts for kids
Quick facts for kids 900 Biscayne Bay |
|
|---|---|

900 Biscayne Bay in May 2008
|
|
| General information | |
| Type | Residential |
| Location | 900 Biscayne Boulevard, Miami, Florida, United States |
| Construction started | 2005 |
| Completed | 2008 |
| Opening | 2008 |
| Height | |
| Architectural | 650 ft (198 m) |
| Technical details | |
| Floor count | 63 |
| Lifts/elevators | 13 |
| Design and construction | |
| Architect | Revuelta Vega Leon |
| Developer | Terra-Adi International Developments |
| Structural engineer | DeSimone Consulting Engineers |
| Other information | |
| Parking | 800 Spaces |
900 Biscayne Bay is a very tall building, also known as a skyscraper, located in Miami, Florida, United States. It stands right by the beautiful Biscayne Bay. This building is mostly for people to live in, with many apartments and homes inside. It opened its doors in 2008.
About 900 Biscayne Bay
This impressive tower reaches about 650 feet (198 meters) into the sky and has 63 floors. It is one of the tallest buildings in Miami and even in Florida! In fact, it is the tallest building in the city and state that is used only for homes.
You can find 900 Biscayne Bay in the northeastern part of Downtown Miami. It is located along the west side of Biscayne Boulevard. It is also close to other interesting places like Ten Museum Park, Museum Park, and the American Airlines Arena. The building is also right next to the Park West Metromover station, which is a train stop.
When it was first planned, the building was going to be even taller, about 712 feet (217 meters) with 65 floors. However, during construction, the plans changed. A decorative spire on the roof and two floors were removed, making the final building a bit shorter.
What's Inside?
The 900 Biscayne Bay building is huge, covering about 1.5 million square feet (139,000 square meters). It has 516 homes, called condominiums, where people live. There are also 800 parking spaces for residents.
On most of the lower floors, there are eleven different homes on each floor. On the very top floors, you can find special homes called two-level townhomes and large penthouses.
The first three floors of the building are open to everyone. Here, you will find a tall, three-story lobby that is 18 feet above the ground. There are also shops, a restaurant, and an outdoor café where people can relax and eat. There is even a separate entrance and lobby just for the offices in the building.
Gallery
See also
 In Spanish: 900 Biscayne Bay para niños
In Spanish: 900 Biscayne Bay para niños
 | Emma Amos |
 | Edward Mitchell Bannister |
 | Larry D. Alexander |
 | Ernie Barnes |



