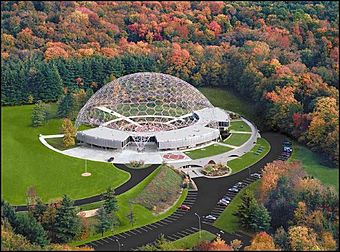ASM Headquarters and Geodesic Dome facts for kids
Quick facts for kids |
|
|
ASM Headquarters and Geodesic Dome
|
|
 |
|
| Location | 9639 Kinsman Rd., Materials Park, Ohio 44073 Russell Township, Geauga County, Ohio |
|---|---|
| Area | 45 acres (18 ha) |
| Architect | John Terrence Kelly, [Synergetics, Inc.] |
| NRHP reference No. | 09000849 |
| Added to NRHP | October 22, 2009 |
The ASM International Headquarters and Geodesic Dome is a special building complex. It is located at the Materials Park campus in Russell Township, Geauga County, Ohio, United States. This site is the main office for ASM International. This group is for experts who study and work with materials like metals.
The buildings are designed in a modern style. They were finished in 1958 and officially opened in September 1959.
Contents
What is the ASM Headquarters?
The campus is the main home for ASM International. This group used to be called the American Society for Metals. The large dome here is known as the "world's largest open-air geodesic dome."
A geodesic dome is a strong, lightweight structure. It is made of many small, flat pieces that form a curved shape. This dome is special because it was never meant to be covered. It was designed to be open to the sky.
How Was It Designed?
The land for the headquarters was given by William Hunt Eisenman. He was an early member of the American Society for Metals. The complex was designed by John Terrence Kelly. He was an architect from Elyria, Ohio.
The Geodesic Dome's Design
The geodesic dome was designed by Thomas C. Howard. He owned a company called Synergetics, Inc. Howard designed many other geodesic domes. These include the Climatron Conservatory in Missouri Botanical Gardens.
Buckminster Fuller is famous for inventing the idea of geodesic domes. However, he was not directly involved in designing this specific dome. His company licensed the idea for others to use.
The dome is a special type of structure called a triacon truss. It stands 103 feet (about 31 meters) tall. It is also 274 feet (about 83 meters) wide. The dome is made from about 65,000 parts. This includes 13 miles (about 21 kilometers) of aluminum tubing.
The dome has no inside supports. Its huge weight of 80 tons (about 72,500 kg) rests on five concrete pillars. These pillars go deep into the ground.
The Headquarters Building
The entire complex sits on a large circular area called a piazza. In the middle of this piazza is a mineral garden. This garden is 100 feet (about 30 meters) wide. It has 66 different types of mineral ores. There is also a fountain in the center.
The main headquarters building is shaped like a half-circle. It is three stories tall and covers 50,000 square feet (about 4,600 square meters). The building is separate from the dome.
The building has large windows with aluminum frames. These windows are protected by a "sun shield" on the outside. This shield is made of stainless steel. It helps block the afternoon sun without blocking the view. Inside, you can see elements of stainless steel, bronze, copper, and other metals.
The building and landscaping cost $2.4 million when they were first built. The design of the building and dome together shows how humans have learned to work with metals and other materials.
How It Was Built
Construction started in March 1958. The Gillmore-Olson Company was the main builder. Aluminum for the dome came from Kaiser Aluminum & Chemical Co. The dome parts were made by North American Aviation Corporation. Then, the Mak Construction Company put the dome together.
Awards and Recognition
John Terrence Kelly won the Cleveland Arts Prize for Architecture in 1968. This award recognized his work, including the design of the ASM headquarters.
The complex was added to the National Register of Historic Places on October 22, 2009. This means it is a special place recognized for its history and design.
Updates and Changes
In 1995, ASM International sold over 500 acres (about 200 hectares) of land. This land became part of the West Woods park. The ASM campus now sits on 45 acres (about 18 hectares).
Garden and Memorial Updates
The mineral garden was updated in 1999. New walkways and plants were added. A special apple tree was also planted. This tree came from the same type of tree that inspired Sir Isaac Newton's idea of gravity. It was given to ASM in 1968.
A 16-foot (about 5-meter) tall fountain sculpture was also added. It is called "ASM Singularity." It is made from copper, titanium, and stainless steel.
In 1999, a granite memorial was placed for William H. Eisenman. It has a quote from Daniel Hudson Burnham. The quote encourages people to "Make big plans; aim high in hope and work."
Building Renovations
In 2010, the headquarters building was renovated. This cost nearly $6 million. The renovations helped update the building's systems. They also made it more accessible for people with disabilities. The glass windows and stainless steel sunscreens were also repaired. The goal was to keep the building's original look.
A large seven-panel metal mural is now displayed inside the headquarters. It is called "History of Iron." It was created by artist Nikos Bel-Jon in 1953.
Materials Park, Ohio
Materials Park, Ohio, is not a city or town. It is a special postal address. It is where the ASM International headquarters is located.
The area was first called "Metals Park" in 1961. Later, in the mid-1980s, the name changed to "Materials Park." This change happened when ASM International expanded its focus. They started to include all types of materials, not just metals.
The official mailing address for ASM International World Headquarters is: ASM World Headquarters, 9639 Kinsman Road, Materials Park, OH 44073-0002.
See Also
- ASM International
- Geodesic dome
Images for kids
 | John T. Biggers |
 | Thomas Blackshear |
 | Mark Bradford |
 | Beverly Buchanan |



