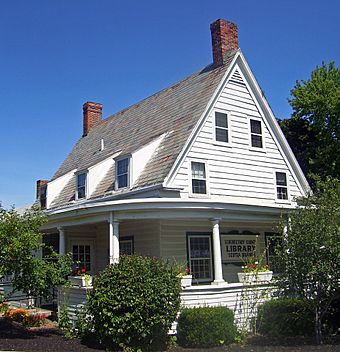Abraham Glen House facts for kids
Quick facts for kids |
|
|
Abraham Glen House
|
|

South profile and west elevation, 2008
|
|
| Location | Scotia, New York |
|---|---|
| Nearest city | Schenectady |
| Built | 1730s |
| Architectural style | Dutch Colonial |
| NRHP reference No. | 04000708 |
| Added to NRHP | 2004 |
The Abraham Glen House is a historic white house located in Scotia, New York. You can find it on Mohawk Avenue, which is also known as NY 5. This old house was built in the 1730s. Today, it serves as the local branch of the Schenectady County public library.
It's a special example of a Dutch Colonial style house. It uses a building method called "heavy timber frame." This means it has a strong wooden skeleton. Even though it was changed a lot in the early 1900s, it still looks much like it did originally. In 2004, the Abraham Glen House was added to the National Register of Historic Places. This list recognizes important historical places in the United States.
About the House
The Abraham Glen House is located in Collins Park. It sits on the north side of Route 5. It's just west of the Western Gateway Bridge. This bridge crosses the Mohawk River to nearby Schenectady. The house faces a bit diagonally from the road. Large trees surround it, offering some shade.
There is a parking lot to the north of the house. You can reach it from Collins Street. A baseball field is also nearby, to the northeast.
The main part of the house is two and a half stories tall. It has a rectangular shape, about 20 by 33 feet (6 by 10 meters). The roof is very steep and has a pointed shape, called a gable roof. The house sits on a foundation made of fieldstone and mortar.
Two smaller sections, called wings, extend from the north end. These were added later. The larger wing is one and a half stories high. A smaller, one-story storage wing sticks out from its north end.
The house's wooden frame uses "mortise and tenon" joints. These are strong connections where pieces of wood fit together. The roof is covered with slate shingles. Brick chimneys are at each end of the house. There are also three small windows on the roof, called shed dormer windows. These are on both the east and west sides.
A porch wraps around the first floor. It has decorative wooden posts. The east side of the porch is enclosed. The outside walls are covered with different materials. Some parts have old "weatherboard," and other parts have newer "clapboard."
Inside, the first floor has two large rooms. The fireplaces are still in their original spots. The bedrooms on the second floor have been divided. Now, they are used as office spaces. The larger north wing has three rooms on its first floor. It has five rooms on the second floor, connected by a narrow hallway. The smallest wing is just one room.
History of the Glen House
The town of Scotia got its name from Alexander Lindsey. He was one of the first people to settle in Schenectady. Unlike the others, he was from Scotland, not the Netherlands. He came to America after living in the Netherlands. He received a special permission, called a patent, for land north of the Mohawk River.
When Alexander Lindsey passed away, his three sons divided his land. They named the land Scotia to honor their father's home country. The sons also changed their last names to Glen, also in honor of Scotland. This is why the surrounding town is called Glenville. Later, one of these sons wrote in his will that a house should be built for his son Abraham.
This house, which is the main part of the building you see today, was built around 1730. Its steep roof is typical of Dutch-style buildings from that time. This style is called "vernacular Dutch framing." Workers found old masonry pieces in the basement. These suggest the house might have had "jambless fireplaces." These were common Dutch fireplaces without side supports.
The larger wing on the north side was added later. We don't know the exact date, but it was likely around the late 1700s. The Glen family owned the house until 1842. Then, it was sold to Charles and James Collins. The Collins brothers continued to farm the land. They also harvested ice from a nearby lake.
In 1880, James Collins turned the land around the house into a beautiful garden and park. The last member of the Collins family died in 1924. After that, the village of Scotia bought the property. Five years later, in 1930, a new village library opened inside the house. Since 1948, the Abraham Glen House has been part of the county library system. In the 1980s, the inside of the house was updated. The layout of the upper floors was changed during this time.
 | John T. Biggers |
 | Thomas Blackshear |
 | Mark Bradford |
 | Beverly Buchanan |


