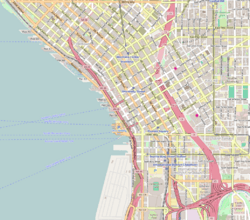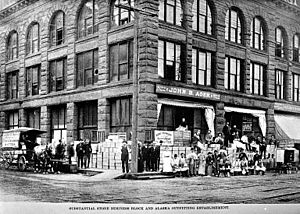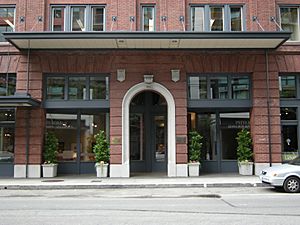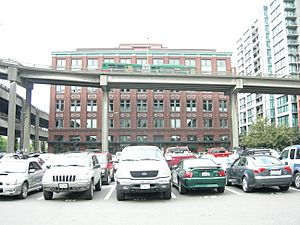Agen Warehouse facts for kids
Quick facts for kids |
|
|
Agen Warehouse
|
|
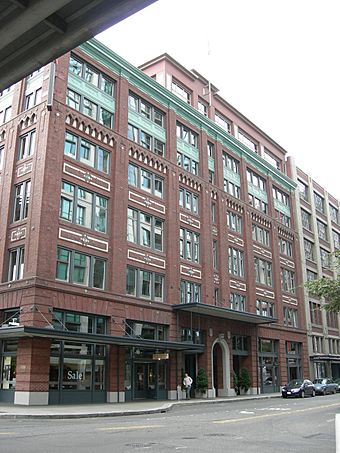
The building's exterior in 2007
|
|
| Location | 1201 Western Ave., Seattle, Washington |
|---|---|
| Built | 1910 & 1911 |
| Architect | John Graham, Sr. David J. Myers |
| Architectural style | Beaux Arts |
| NRHP reference No. | 97001673 |
| Added to NRHP | January 23, 1998 |
The Agen Warehouse, also called the 1201 Western Building, is an old warehouse in Seattle, Washington. It's located at 1201 Western Avenue. John B. Agen built it in 1910 for his dairy business. He was known as the "father of the dairy industry" in the Northwest. Architects John Graham, Sr. and David J. Myers designed it.
Later, John Graham added more parts to the building. For many years, it was used for industrial work. In 1986, the building was fully fixed up. It became offices and shops, and a penthouse was added. The Agen Warehouse was added to the National Register of Historic Places on January 23, 1998.
Building History
John Agen's Dairy Business
John Bernard Agen was born in 1856. He grew up on his family's large dairy farm in New York. By age 15, he was already working in the dairy business. In 1876, when he was 20, he moved to Osage, Iowa. There, he worked on a dairy farm.
The next year, he became a full-time dairy dealer. By the mid-1880s, he had his own creamery. A creamery is a place where milk products like butter are made. He also had a cold storage plant. He worked with many farmers across different states.
In June 1889, John Agen decided to move west. He heard there was a big need for his dairy products in Seattle. As he traveled, he learned that downtown Seattle had been destroyed by a huge fire. This fire happened on June 6.
John Agen wasn't sure if he should go to Seattle or Tacoma. He decided to stick with Seattle. He thought he could still find success there.
When Agen arrived in Seattle, he opened his business. It was in the growing wholesale area on Western Avenue. This area had recently been built on filled-in waterfront land. He mainly sold dairy products. These products were shipped from his cold storage plant in Iowa.
His business grew very quickly. He could sell his products for less money than local products. Soon, Agen started working with local farmers. He opened a branch creamery in Mount Vernon in 1890. Agen gave money and credit to many farmers. These farmers were in the White River Valley and Skagit County.
He helped start the dairy industry in these areas. They later became famous for dairy farming. This also helped the West stop relying on dairy products from the East. Agen built and ran creameries in many towns. These included Yakima, Centralia, and Enumclaw. By the 1910s, his creameries produced a quarter million pounds of milk every day.
His own brand of Iowa butter became very popular. It was well-known all over the Pacific Northwest. At that time, he had the only cold storage locker in Seattle. This meant he could store more products than anyone else. By 1891, he was making $30,000 a month in profits. He quickly became one of Seattle's top business leaders. People called him the "Butter King of the Pacific Coast."
In 1892, he and his wife built a large house on First Hill. Sadly, his wife died two years later. In 1893, Agen planned to move his business. He wanted to go to the new Union Trust Building. This building was in the Pioneer Square neighborhood.
But he decided to stay on Western Avenue. The property owner, James Colman, built a new warehouse for him. This new building was fireproof and finished in 1894. In 1895, his business almost burned down again. A building where he stored cheese caught fire.
Despite these problems, his business kept growing. He opened warehouses in Tacoma and Portland. His business did well even during tough economic times. When the Yukon Gold Rush started, it brought many gold seekers to Seattle. They needed supplies, and Agen's business became even stronger.
It was said that every ship going to Alaska carried Agen's products. The demand led Agen to open stores in places like Dawson and Skagway. His company became one of the best of its kind in the country. His trade even reached across the Pacific Ocean to China and Japan.
Building the Agen Warehouse
By the late 1900s, Agen was a millionaire. He was one of the most famous dairy merchants on the Pacific Coast. But his Seattle warehouse was still in a rented space. In February 1910, he hired architects Graham & Myers. He wanted them to design a new warehouse.
This new building would be three stories tall. It would be made of brick and timber. The cost was estimated at $94,000. Plans were finished in March. Construction began soon after. By the end of the month, the plans were changed. An extra story was added to the building.
Even with four stories, the building wasn't big enough for Agen's needs. So, in January 1911, he asked John Graham, Sr., who was now working alone, to design two more floors. This was only two months after the first part of the building was finished! Adding these floors meant strengthening the lower floors. An elevator also had to be moved.
The ground floor of the building faced Western Avenue. It had spaces for rent, offices, and rooms for Agen's employees. There was also a mezzanine, which is a partial floor between two main floors. This mezzanine had offices and restrooms. These were made much larger during the 1911 changes.
The rest of the ground floor had rooms for checking eggs. There was also a creamery and a testing room. A refrigerator room kept products cold. Loading docks faced what used to be the rail yards. Across from this was Agen's own shipping dock. This dock is now known as Pier 56. All the floors above the first were open warehouse spaces. These were rented out to other companies, like Fischer Bros. grocery.
After John Agen
In 1914, John Agen decided to focus on his milk business in Mount Vernon. This part of his business was making the most money. So, he sold his butter, egg, and cheese business. Two years later, in 1916, he sold all his milk processing plants. He sold them for $1,000,000 to Charles E. Peabody. Peabody then sold them to Agen's main competitor, the Carnation Company.
After Agen and Carnation left, the Agen Building in Seattle was still used for wholesale companies. These companies sold groceries and coffee. In the late 1920s, it was a distribution center for a chain of stores. By the 1930s, the building was divided into smaller spaces. It had many different types of wholesale and industrial businesses.
In 1953, the building became a modern cold storage facility. The inside was insulated, and new walls were built. All the windows were filled in, and the skylights were removed. In 1986, the building had a big restoration project. This cost $5.8 million. Many buildings in the area were fixed up. They were turned into apartments and office spaces.
All the outside windows of the Agen Building were reopened. Their designs looked like the original ones. A penthouse was built on top of the building. The upper floors became modern office spaces. The ground floor was used for shops again. For years, it housed a furniture store and later art galleries. The building is now known as the 1201 Western Building. It was added to the National Register of Historic Places as the Agen Warehouse on January 23, 1998.
 | William Lucy |
 | Charles Hayes |
 | Cleveland Robinson |


