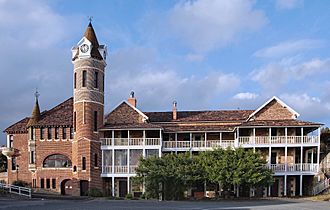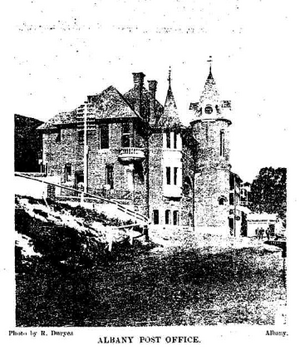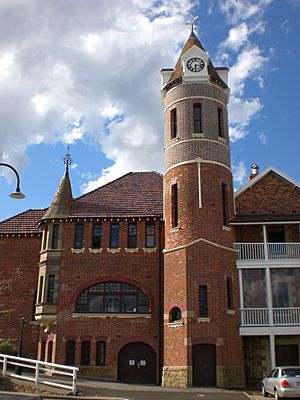Albany Post Office facts for kids
Quick facts for kids Albany Post Office |
|
|---|---|

Albany Post Office as viewed from the south
|
|
| General information | |
| Status | Complete |
| Location | 31-39 Stirling Terrace, Albany, Western Australia |
| Coordinates | 35°01′39″S 117°53′14″E / 35.0275°S 117.8871°E |
| Current tenants | |
| Completed | 1869 1895 |
| Design and construction | |
| Architect | James Manning (1869) George Temple-Poole (1895) |
| Type | State Registered Place |
| Designated | 9 July 1993 |
| Reference no. | 30 |
The Albany Post Office is an important old building in Albany, Western Australia. It used to be a post office, where people sent letters and packages. This building was also a Customs office, which checked goods coming into the area. It was even a main station for the Australian Overland Telegraph Line, sending messages across long distances.
The building is very special because of its history and how it was built. It was officially listed as a heritage site in 1992. You can find it on Stirling Terrace, right across from Spencer Street. It sits on a hill and looks out over Princess Royal Harbour.
Contents
Building History and Design
The Albany Post Office was built in two main stages. The first part used materials found nearby, like bricks, granite, and sheoak wood for the roof. The second part also used local materials but added some from other places.
The First Building Stage
The first part of the building was finished in 1869. The local government leader asked for it to be built. A lot of work was done to prepare the site. This included digging by people who were prisoners at the time. A thick granite wall, about 5 feet wide, was also built to hold up the ground.
The design for this first section was created by James Manning, who was in charge of the building work. This part of the building is now the eastern side.
What the First Building Was Used For
This first government building in the area had many important jobs.
- It was a post office for sending mail.
- It was a court for legal matters.
- It was a customs office for checking goods.
- It was a meeting place for the local Road Board and government officials.
The Second Building Stage
The second part of the building was completed in 1895. This extension was designed by the government architect, George Temple-Poole. He made sure the new part matched the older building. He used the same local materials like granite, brick, and sheoak wood. Some new materials, like freestone, bluestone, and cedar wood, were brought in from other places.
The Famous Clock Tower
A tall clock tower was added to the western side of the building. It had four clock faces, each 4 feet wide. Inside, there was a spiral staircase. The steps of this staircase were built in a special "flying" style, where each step seems to float on top of the one below it. This style was inspired by an architect named Palladio.
In 1901, the tower was made 20 feet taller. This was needed because the clocks were powered by weights, and they needed more space to drop. The tower reached a height of 84 feet. Even when the roof was later changed to terracotta tiles, the wooden sheoak shingles stayed on the tower.
Changes and New Uses
In 1898, the court house, which was on the top floor, moved to a new building. This new building was also designed by George Temple-Poole.
Connecting the World
- In 1871, a telegraph line was set up to Perth.
- By 1875, the Albany Post Office became a link to the worldwide telegraph network. This meant people in Albany could send messages all over the world!
- The first telegraph pole was placed in a special ceremony by Governor Weld. It's still there today as a monument.
- In 1895, a telephone exchange was also put in the building.
From Post Office to University
The building continued to be a post office until 1964. After that, the post office moved to York Street. The old building was then taken over by the local government. For a while, it was used for different things, like a public hall, a museum, and even a restaurant.
In 1977, the National Trust of Australia recognized the building's importance. This led to efforts to fix up and restore the heritage site. It was officially added to the Register of Heritage Places in Australia in 1993.
The City of Albany and the University of Western Australia worked together to raise money. They got funds from the state and federal governments to renovate the building. It was turned into a campus for the University of Western Australia and Curtin University. This new university campus officially opened in 2002.
 | Jewel Prestage |
 | Ella Baker |
 | Fannie Lou Hamer |



