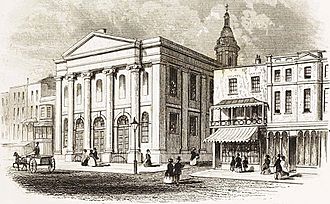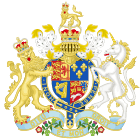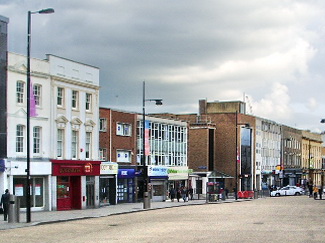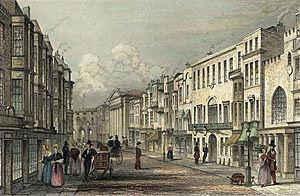All Saints' Church, Southampton facts for kids
Quick facts for kids All Saints' Church |
|
|---|---|

All Saints' Church with neighbouring shops (and East Street in between) in 1852
|
|
| Former names | All Hallows' Church |
| General information | |
| Status | Destroyed |
| Type | Church |
| Location | Southampton City Centre |
| Address | High Street, Southampton |
| Coordinates | 50°54′07″N 1°24′15″W / 50.90182°N 1.40409°W |
| Construction started | Spring 1792 |
| Completed | 1795 |
| Destroyed | 30 November / 1 December 1940 |
| Design and construction | |
| Architect | Willey Reveley |
All Saints' Church was an important church building in Southampton City Centre. It stood on the corner of High Street and East Street, close to the Bargate. This church had a long history, starting as a medieval building called All Hallows.
Over time, the old All Hallows church became very old and worn out. So, in the 1790s, a brand new church was built in its place and renamed All Saints. The old church was taken down in 1791, and the new one was finished in 1795. To pay for the new building, special laws were passed, allowing the church to collect money from local properties.
The new All Saints' Church was special because it kept the old underground burial chambers, called catacombs. Famous people like the author Jane Austen attended services here. The painter Sir John Everett Millais was also baptised in this church. Sadly, All Saints' Church was badly damaged during the Southampton Blitz in World War II and was later taken down.
Contents
A Look at All Saints' Church
How the Church Looked
The All Saints' Church building was designed by an architect named Willey Reveley. It had a very impressive arched ceiling inside that stretched across the entire main area. This huge ceiling, about 27 meters long and 18 meters wide, had no pillars supporting it from below.
The front of the church looked like an ancient Greek or Roman building. It had four tall columns that held up a triangular top part, called a pediment. This style is known as neoclassical.
The Church's Special Pineapple
On the roof, at the east end, there was a small tower called a cupola. On top of this cupola sat a large concrete pineapple. Pineapples were often used in Southampton as a symbol of welcome. This idea came from the Caribbean.
Amazingly, this concrete pineapple survived the bombing that destroyed the church. It has even been shown at special events, like during Black History Month.
History of All Saints' Church
Early Days: 12th to 17th Century
The story of All Saints' Church began a very long time ago. In the 12th century, King Henry II (who ruled England from 1154 to 1189) gave land for the first church. This church was called All Hallows and was built for the monks of St. Denys Priory.
The original church was located near the Bargate. It had a main hall, a side aisle, and a tower at its western end. Records of church events, like baptisms and weddings, began in 1653.
In 1662, some people, including the church's leader Nathaniel Robinson, left All Hallows. They went on to start other churches in Southampton, like Above Bar Church. The church also had five bells, but three of them were stolen one night in 1682 and were never found.
Building the New Church: 18th Century
By 1791, the old All Hallows church was falling apart. A special law, called the All Saints Church, Southampton Act 1791, was passed. This law allowed the old church to be taken down and a new one to be built. It also allowed for land to be bought for a new churchyard.
The old building was described as "very ancient, and in a very decayed and ruinous condition." It was demolished in 1791. Work on the new church, All Saints, began in the spring of 1792. The first stone was laid on August 3, 1792. Some nearby houses were also taken down to make space for the larger new church.
The new church was designed by Willey Reveley. He was a student of a famous architect, Sir William Chambers. Reveley thought this church was his most important building. However, some people in the 1800s thought the building was "wholly without interest." It seems the final building was different from Reveley's first ideas.
| All Saints Church, Southampton Act 1791 | |
|---|---|
| Act of Parliament | |

|
|
| Long title | An Act for taking down and re-building the Parish Church of All Saints, within the Town and County of the Town of Southampton, and for purchasing Land for the Purpose of a Church Yard for the Use of the said Parish. |
| Citation | 31 Geo. 3. c. 71 |
| Dates | |
| Royal assent | 13 May 1791 |
| Other legislation | |
| Amended by |
|
|
Status: Amended
|
|
The first stone was laid by Thomas Dunckerley, a leader of the Freemasons. The poet Henry Pye even wrote a poem for the ceremony. The Mayor of Southampton and other important people were there too.
The first law for fundraising was not enough. So, another law, the All Saints' Church, Southampton Act 1793, was passed two years later. This allowed the church to raise more money. The new building was completed in 1795.
| All Saints' Church, Southampton Act 1793 | |
|---|---|
| Act of Parliament | |

|
|
| Long title | An Act for amending and enlarging the Powers of an Act, made in the Thirty-first Year of the Reign of His present Majesty, intituled, "An Act for taking down and re-building the Parish Church of All Saints, within the Town and County of the Town of Southampton; and for purchasing Land for the Purpose of a Church Yard, for the Use of the said Parish." |
| Citation | 33 Geo. 3. c. 101 |
| Dates | |
| Royal assent | 30 April 1793 |
| Other legislation | |
| Amends |
|
| Amended by |
|
|
Status: Amended
|
|
The old underground burial chambers, called catacombs, were kept and became part of the new church. These catacombs even stretched a little under the High Street. A separate graveyard was also created nearby.
The first leader of the new church was Richard Mant. He gave a sermon when the church was officially opened. His son, also named Richard, was born in Southampton and later became a bishop. Another law, the All Saints Church, Southampton Act 1797, was passed in 1797. This allowed the church to raise even more money.
| All Saints Church, Southampton Act 1797 | |
|---|---|
| Act of Parliament | |

|
|
| Long title | To amend two acts, made in the thirty-first and thirty-third years of the reign of his present Majesty, for taking down and rebuilding the parish church of All Saints within the town and county of the town of Southampton. |
| Citation | 38 Geo. 3. c. i |
| Dates | |
| Royal assent | 30 December 1797 |
| Other legislation | |
| Amends |
|
|
Status: Current legislation
|
|
| Text of statute as originally enacted | |
Life in the 19th Century
In the early 1800s, the famous novelist Jane Austen lived in the area and often went to All Saints' Church. She wrote about it in her letters. For example, in January 1809, she mentioned that her family had missed church for two Sundays but managed to go on the third, even though it was "very blowing."
The painter Sir John Everett Millais, who was born in 1829, was baptised in the church. By 1843, the church's graveyard was full, and it was closed around 1885.
A new organ was put into the church in 1861. It was made by Bevington and Son and had many different sounds. In July 1872, the church had a big makeover. The original plaster ceiling was replaced with a new wooden one, which made the roof 25 tons lighter! This work cost £1,900.
The Church in the 20th Century and Beyond

In 1914, the graveyard was officially cleared, and the headstones were removed. The area later became a children's playground in the 1930s and then a car park.
During World War II, All Saints' Church was hit by German bombs in December 1940. It was so badly damaged that it could not be repaired. In August 1944, the human remains from the catacombs were moved to Hollybrook Cemetery in Southampton. The remains of 403 people were reburied there in a single grave. Some were still in their old coffins, while others had completely broken down.
The ruined church building was later taken down. Shops and a multi-storey car park now stand where the church once was. Even though the church was destroyed, its old records, like parish registers, were saved. They were damaged by fire but have been restored.
Even though the church no longer exists, and its building debts were paid long ago, the old laws that allowed the church to collect money from properties were still in place until recently. In 2014, there was a proposal to remove these old laws.
Important People Buried Here
The catacombs of All Saints' Church were the final resting place for several notable people. One person buried there was a Chancellor of the Exchequer, a very important government official who manages the country's money, who served under King Charles II.
Rear-Admiral Philip De Carteret, a famous Royal Navy officer and explorer, was also buried in the catacombs. He sailed around the world twice in the 1760s. Another naval officer, Captain Sir Thomas Carew, was buried there on May 2, 1840.
 | Toni Morrison |
 | Barack Obama |
 | Martin Luther King Jr. |
 | Ralph Bunche |


