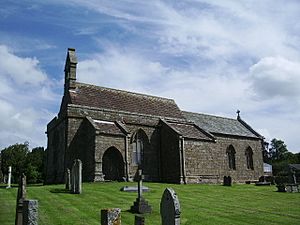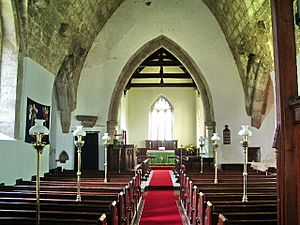All Saints Church, Boltongate facts for kids
Quick facts for kids All Saints' Church, Boltongate |
|
|---|---|

All Saints' Church from the south
|
|
| Lua error in Module:Location_map at line 420: attempt to index field 'wikibase' (a nil value). | |
| OS grid reference | NY 229 407 |
| Location | Boltongate, Cumbria |
| Country | England |
| Denomination | Anglican |
| Website | All Saints, Boltongate |
| History | |
| Status | Parish church |
| Architecture | |
| Functional status | Active |
| Heritage designation | Grade I |
| Designated | 11 April 1967 |
| Architectural type | Church |
| Specifications | |
| Materials | Limestone; nave roof of sandstone slates, chancel roof of green slate |
| Administration | |
| Parish | All Saints, Bolton |
| Deanery | Derwent |
| Archdeaconry | West Cumberland |
| Diocese | Carlisle |
| Province | York |
All Saints' Church is a special old church located in the village of Boltongate, Cumbria, England. It's an active Anglican church, which means it's part of the Church of England. This church is quite unique because it used to be a fortified church, built to protect people. It's so important that it's listed as a Grade I building, meaning it has great historical value.
Contents
A Look Back in Time
This church was mostly built in the late 1300s. It stands on the base of an even older church. The builders made sure it was strong enough to survive fires and attacks. The nearby rectory, which is the home for the church's priest, was also built like a fortress. It even has a pele tower, which is a small, strong tower used for defense.
Church Design and Features
Outside the Church
Experts who study buildings have called All Saints' Church "one of the architectural sensations of Cumbria." From the outside, it looks like a style called Perpendicular Gothic. This style was popular in England. However, inside, it has a more Scottish feel with some French design ideas.
The church is built from limestone. The roof over the main part of the church, called the nave, is made of sandstone slates. The roof over the chancel, which is the area near the altar, is made of green slate.
The church has a main area (the nave) with two sections. There are porches on the north and south sides. These porches, along with the chapels that form the north and south transepts (the parts that stick out like arms), are very important. They help support the heavy stone roof of the nave.
At the west end of the church, you'll see a twin bellcote. This is a small structure that holds the bells. It was moved to its current spot in 1812. A simple wall top, called a parapet, goes around the nave walls. A cross decoration, called a finial, sits on the east gable (the triangular part of the wall at the end of the roof).
At the corner where the nave and chancel meet on the northeast side, there's a six-sided stair turret. This turret leads to a walkway along the parapet. A slate-covered spire sits on top of the turret. In the south wall of the chancel, there's an arched doorway for the priest.
Inside the Church

The chancel has an open wooden roof. The nave, however, has a unique stone barrel-vaulted roof. This means the roof is shaped like the inside of a barrel and is made of stone. This type of roof shows that the building was designed to be very strong and fortified. It is said to be the only church in England with a stone barrel-vaulted roof.
At the west end, stone supports called corbels hold up the bellcote and the parapet walkway. Other corbels in the nave have a less clear purpose. They might have supported the wooden frame used to build the stone vault. Or, they could have held up an upper floor, perhaps a safe place during attacks.
In the chancel, there's a piscina, which is a basin used for washing sacred vessels. There are also piscinae in both transepts, which suggests these areas once had altars. The piscina in the south transept has a special arched shape called an ogee arch. It also has small storage spaces called aumbries.
The font, where baptisms take place, looks like it's from the 1300s, but it might be even older. On the walls, you can see plaques from the 1700s and 1800s. The windows feature beautiful stained glass designed by R. B. Edmundson in 1864 and 1884. On the west wall, there are boards from the 1800s that display the Creed and the Lord's Prayer.
The Church Organ
All Saints' Church used to have an organ built by the Casson Positive Organ Company. This was later replaced by a 19th-century organ made by Wilkinson and Sons of Kendal. This organ had been in two other churches, St Oswald's Church, Grasmere and Lancaster Baptist Church, before it was moved to Boltongate in the year 2000.
See also
- Grade I listed churches in Cumbria
- Listed buildings in Boltons
 | Ernest Everett Just |
 | Mary Jackson |
 | Emmett Chappelle |
 | Marie Maynard Daly |

