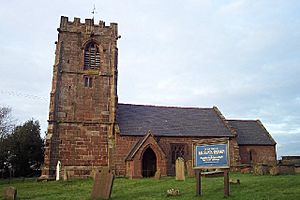All Saints Church, Handley facts for kids
Quick facts for kids All Saints Church, Handley |
|
|---|---|

All Saints Church, Handley, from the south
|
|
| Lua error in Module:Location_map at line 420: attempt to index field 'wikibase' (a nil value). | |
| OS grid reference | SJ 466,579 |
| Location | Handley, Cheshire |
| Country | England |
| Denomination | Anglican |
| Website | All Saints, Handley |
| History | |
| Status | Parish church |
| Architecture | |
| Functional status | Active |
| Heritage designation | Grade II* |
| Designated | 1 March 1967 |
| Architect(s) | James Harrison |
| Architectural type | Church |
| Style | Gothic, Gothic Revival |
| Completed | 1891 |
| Specifications | |
| Materials | Red sandstone, Welsh slate roof |
| Administration | |
| Parish | Handley |
| Deanery | Malpas |
| Archdeaconry | Chester |
| Diocese | Chester |
| Province | York |
All Saints Church is a historic church located just north of the village of Handley in Cheshire, England. It is a very important building, recognized as a Grade II* listed building on the National Heritage List for England. This means it has special historical or architectural importance. The church is an active Anglican parish church, serving the local community. It is part of the diocese of Chester and works closely with St Alban's Church in Tattenhall.
Contents
History of All Saints Church
There has been a church on this very spot since the 12th century, which is a very long time ago! In 1854, the church underwent a big "restoration." This means it was repaired and updated to keep it in good condition. An architect named James Harrison led this project. During this work, most of the old stone was replaced. However, the west tower, which was built in 1512, was kept. An old Norman-style doorway was lost during this time. But a special "hammerbeam roof" from 1661 was saved and is still there today. Later, in 1891, a chancel (the area around the altar) and a vestry (a room for clergy) were added to the church.
Church Architecture
Outside the Church
All Saints Church is built from red sandstone that has been smoothly cut, called ashlar. Its roof is made of Welsh slate. The church's design includes a tower on the west side, a main hall called a nave with three sections, a chancel with one section, a vestry, and a porch on the south side.
The tower has three levels and strong corner supports called buttresses. A message carved into its south wall tells us it was built in 1512. It has a door on the west side, and above it is a window with three parts. There are also empty spaces called niches on each side of the window. The windows in the bell tower also have three parts. The top of the tower has a decorative, castle-like edge called embattled. You can also see gargoyles, which are carved figures that often act as water spouts. A decorative band of stone, called a string course, around the tower includes carved heads.
Inside the Church
Inside the nave, you can see the "hammerbeam roof" with its "excellent scrolled carved corbels." These are decorative supports that stick out from the wall. On the north side of the church, there is a beautiful stained glass window created by William Wailes.
The church has an octagonal font (a basin for baptisms) made of red sandstone from the 17th century. There is also a large wooden chest, called a parish chest, which is dated 1677. The church has a set of six bells. The three oldest bells date from around 1512, 1615, and 1682. Another bell from 1709 was made by Rudhall of Gloucester. The last two bells were made in 1906 by John Taylor and Company. The church's records of births, deaths, and marriages, called parish registers, began in 1570. The records of the church's finances, kept by the churchwardens, started in 1710.
See also
- Listed buildings in Handley, Cheshire
- List of works by James Harrison
 | Bessie Coleman |
 | Spann Watson |
 | Jill E. Brown |
 | Sherman W. White |

