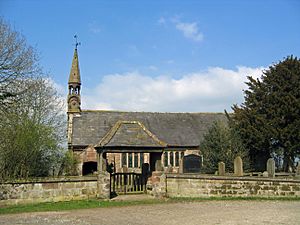All Saints Church, Harthill facts for kids
Quick facts for kids All Saints Church, Harthill |
|
|---|---|

The former All Saints Church, Harthill, from the south
|
|
| Lua error in Module:Location_map at line 420: attempt to index field 'wikibase' (a nil value). | |
| OS grid reference | SJ 500 552 |
| Location | Harthill, Cheshire |
| Country | England |
| Denomination | Anglican |
| Architecture | |
| Functional status | Redundant |
| Heritage designation | Grade II* |
| Designated | 1 March 1967 |
| Architectural type | Church |
| Groundbreaking | 1609 |
| Completed | 1863 |
| Specifications | |
| Length | 65 feet (20 m) |
| Width | 24 feet (7 m) |
| Materials | Ashlar red and buff sandstone Welsh slate roof with stone ridge |
All Saints Church is a historic building in the small village of Harthill, Cheshire, England. It used to be an Anglican church, but it is no longer used for regular church services. This means it is a "redundant" church.
The church is very important because it is listed as a Grade II* building on the National Heritage List for England. This special listing means it is a particularly important building of more than special interest. Since 2010, the church has been undergoing changes to become a useful community center for the village.
Contents
History of All Saints Church
Early Beginnings
The first time a chapel was mentioned on this spot was way back in 1280. This very old church was probably built with a wooden frame. Imagine a building made mostly of strong wooden beams!
Building the Current Church
The church you see today was built much later, in 1609. Over 250 years after it was first built, the church had some big updates. Between 1862 and 1863, the church was "restored." This means it was repaired and improved. During this time, a new room called a vestry was added to the north side. A vestry is a room in a church where clergy prepare for services. Also, a larger belfry (the part of the church where bells are kept) was built.
Architecture and Design
Building Materials
All Saints Church is built from special stone called ashlar. This is stone that has been carefully cut and shaped. The church uses both red and buff (a yellowish-brown) sandstone. The roof is made of Welsh slate, which is a strong, flat stone, and it has a stone ridge along the top.
Church Layout and Features
The main part of the church, which includes the nave (where people sit) and the chancel (the area around the altar), is all in one long section. The church has five "bays," which are sections of the building. There is a porch on the south side where people enter. On the north side, you'll find the vestry that was added later.
Inside, the church has a special type of roof called a hammerbeam roof. This is a beautiful wooden roof design that makes the inside look very grand.
Windows and Inscriptions
The windows in the church are square-shaped. The windows on the sides of the church have four "lights," which means they are divided into four tall sections. The large window at the east end of the church has six lights and a transom, which is a horizontal bar that divides the window.
In the porch, you can see old carvings from 1611 and 1775. These were made by the churchwardens, who were important people in the church. Inside the church, there is also the wooden frame of a screen that dates back to 1609.
Stained Glass Windows
The church has some lovely stained glass. The east window, which is very colorful, was made between 1885 and 1887. It was designed by an artist named Carl Almquist and created by a company called Shrigley and Hunt. There is also a window on the north side of the chancel that was made in 1908 by another artist, Mary Lowndes.
Outside the Church
The Barbour Mausoleum
In the churchyard, to the east of the church, there is a mausoleum built in 1885. A mausoleum is a building that acts as a tomb for one or more people. This one is made of buff sandstone with granite decorations. It is shaped like a rectangle with a stepped roof and a cross on top. Along the sides, there are short decorative columns called pilasters. The side panels have messages remembering members of the Barbour family, who lived at Bolesworth Castle.
Ancient Cross and Sundial
Also in the churchyard, you can find a very old sandstone cross. This cross is from the 11th or 12th century, making it over 800 years old! There is also a sundial from 1778. It has a sandstone column standing on an old millstone. All these structures in the churchyard are also listed as Grade II buildings, meaning they are historically important.
War Graves
North of the church, there are two war graves. These are the burial places of soldiers who bravely fought in World War I.
See also
- Listed buildings in Harthill, Cheshire
 | James B. Knighten |
 | Azellia White |
 | Willa Brown |

