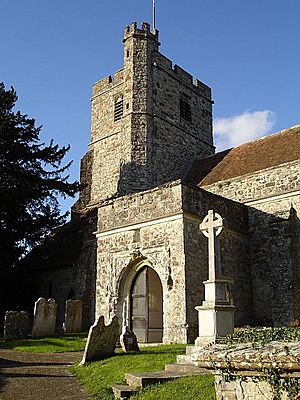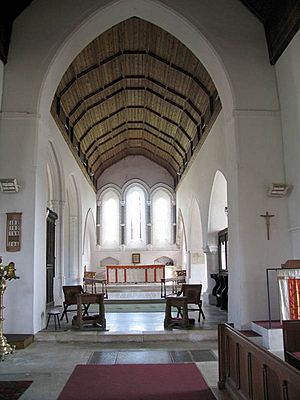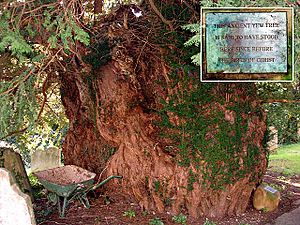All Saints Church, Ulcombe facts for kids
Quick facts for kids All Saints Church, Ulcombe |
|
|---|---|
 |
|
| Lua error in Module:Location_map at line 420: attempt to index field 'wikibase' (a nil value). | |
| Location | Ulcombe, Kent |
| Country | England |
| Denomination | Anglican |
| Website | [1] |
| History | |
| Status | Parish church |
| Architecture | |
| Functional status | Active |
| Heritage designation | Grade I |
| Designated | 26 April 1968 |
| Completed | 12th to 15th centuries, restorations 20th century |
| Administration | |
| Deanery | North Downs |
| Archdeaconry | Maidstone |
| Diocese | Canterbury |
| Province | Canterbury |
All Saints Church is a historic church located in the village of Ulcombe, Kent, England. It is a very old building, with parts of it dating back to the 12th century. This means it was started over 800 years ago! The church is considered a special building and is listed as Grade I, which is the highest level of protection for historic places in England.
Contents
What the Church Looks Like
The church was first built in the 12th century. Over the next 300 years, many changes and additions were made. More recently, the inside of the church was updated between 1956 and 1963. The whole church was also repaired and cleaned up in the 1980s.
The church is built from different kinds of stone, some laid in neat rows and some rougher, uneven stones. The roofs of the main parts, called the nave (where people sit) and the chancel (the area near the altar), are covered with flat tiles.
Main Parts of the Church
The church has several important sections:
- The nave is the main part where the congregation gathers.
- Next to the nave, on its south side, is an aisle, which is like a walkway.
- On the north side of the nave, there is a chapel.
- The chancel also has chapels on both its north and south sides.
The West Tower
The church has a tall tower at its western end, built in the 15th century. This tower has three main levels. At the very top, it has a battlemented parapet, which looks like the top of a castle wall. Below this, there's a decorative stone band with gargoyles. Gargoyles are carved stone figures, often shaped like monsters, that also act as water spouts.
A taller, narrower tower, called a stair turret, is attached to the south-east corner of the main tower. It also has battlements and gargoyles. The openings in the third level of the tower are for the church bells. These openings have two lights (sections) with fancy, five-lobed (cinquefoiled) tops. The second level has single windows with three-lobed (trefoiled) tops.
Above the main west door, there is a large window with three sections and decorative stone patterns called tracery. On the south side of the tower, there's a smaller room called a vestry, built in the 19th century. It has a sloping roof and contains an old medieval window that was moved there.
South Side of the Church
The south aisle was built in the 13th century. It has a plain parapet at the top. There are windows from the 14th and 19th centuries. The wall is supported by strong stone supports called buttresses.
The porch, which is the entrance area, was added in the 15th century. The inner doorway leading into the church is likely from the 14th century. The chapel on the south side of the chancel is even older, from the 12th century. It has two large windows, mostly from the 19th century.
North Side of the Church
The north wall of the nave has two windows and a doorway. The chapel on the north side of the nave was built in the late 13th century. It connects smoothly with the north chancel chapel, which was built later, in the late 15th or early 16th century. Both chapels have strong diagonal buttresses at their corners.
The east window of the north chancel chapel has three sections with tracery. The walls of this chapel also have several other windows. The nave chapel has three-section windows on its north and west walls. The east wall of the chancel has a pointed roof and is also supported by buttresses.
Inside the Church
Inside, the nave is separated from the south aisle by a series of three arches, called an arcade, built in the 13th century. These arches rest on rectangular stone supports. A similar arch leads to the north nave chapel.
The chancel is separated from its chapels by two-arch arcades on each side. The south arcade is from the 13th century, but it includes a column from the 12th century. The north arcade was built at the same time as the north chapel. The main arch leading into the chancel is from the 13th century. The arch leading into the tower and the arch between the south aisle and south chapel are both from the 15th century.
The roof of the north chancel chapel is from the early 16th century and has decorative wooden beams. The other roofs were replaced in the 19th century and are made of boarded wood.
Special Features and Memorials
In the south chapel, there is a 13th-century piscina, which is a basin used for washing sacred vessels. The east end of the chancel has two aumbrys, which are small cupboards in the wall, often used to store holy items.
The church also has carved wooden screens in the chancel. The northern screen is from the late 15th or early 16th century and has a special type of carving called linenfold moulding, which looks like folded linen fabric. The southern screen is from the 15th century and has seven windows with cinquefoiled tops. Below it are stalls with three carved misericords, which are small ledges that allowed monks to lean during long services.
The church walls have old wall paintings. These include a painting of Saint Michael defeating Satan, several scenes of the crucifixion of Jesus, and a story about a rich man (Dives) and a poor man (Lazarus). The north window of the chancel has grisaille glass, which is glass painted in shades of grey. The east window of the north chapel (also known as the "St Leger Chapel") has beautiful stained glass that remembers the St Leger family, who were important lords of the manor in Ulcombe for a long time.
The church contains special memorial plaques or monumental brasses for several important people. These include Sir William Maydeston (died 1419), Ralph I St Leger (died 1470) and his wife Anne, and members of the Clerke and Belcher families. There is also a brass for John St Leger (died 1442), though its inscription is now missing.
The Churchyard
The churchyard, the area around the church, has a Grade II listed table tomb from the mid-18th century. It also has several very old Yew trees. One of these trees is believed to be over 2,000 years old, making it an incredibly ancient living thing!
See also
- Grade I listed buildings in Maidstone
 | James B. Knighten |
 | Azellia White |
 | Willa Brown |




