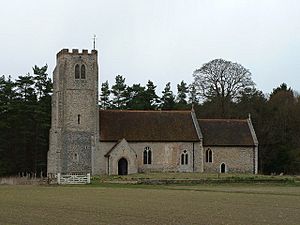All Saints Church, West Harling facts for kids
Quick facts for kids All Saints Church, West Harling |
|
|---|---|

All Saints Church, West Harling, from the south
|
|
| Lua error in Module:Location_map at line 420: attempt to index field 'wikibase' (a nil value). | |
| OS grid reference | TL 973 852 |
| Location | West Harling, Norfolk |
| Country | England |
| Denomination | Anglican |
| Website | Churches Conservation Trust |
| Architecture | |
| Functional status | Redundant |
| Heritage designation | Grade I |
| Designated | 16 July 1958 |
| Architectural type | Church |
| Style | Gothic, Gothic Revival |
| Specifications | |
| Materials | Flint and brick Tiled roofs |
All Saints Church, West Harling, is an old Anglican church located in Harling, Norfolk, England. It's no longer used for regular church services, which is why it's called a redundant church. This special building is protected as a Grade I listed building, meaning it's very important historically. The Churches Conservation Trust looks after it. You can find this church in a quiet spot near Thetford Forest.
Contents
The Church's Story
All Saints Church was first built a very long time ago, in the late 1200s. Over the next 100 years, more parts were added or changed. The church had some repairs in 1733. More changes happened in 1756, and then a big restoration project took place in 1902.
What the Church Looks Like
Outside the Church
All Saints Church is built mostly from flint stones, with some brick and smooth cut stones called ashlar. The roofs are made of tiles. The church has a simple layout: a main hall called a nave, a porch on the south side, a chancel (the area around the altar), and a tower at the west end.
The tower has two main sections. It's supported by strong buttresses, which are decorated with a checkerboard pattern of flint and stone. On the lower part of the tower, there's a window with two lights, added in 1902. On the south side, you can see a small niche (a shallow alcove) that might have held a statue. Higher up on the north and south sides of the tower are more windows. The top part of the tower has openings for bells and a crenellated top, like a castle wall. These parts were added in 1756.
The porch has a pointed roof and diagonal buttresses. Each side of the porch has two-light windows. On the north wall of the nave, there are two windows from the mid-1300s and a doorway. The south wall has similar windows. The chancel's south wall has a window from 1902 and a door for the priest. The large east window has three lights and dates back to about 1300. On the north wall of the chancel, there's a window from the 1200s and a dormer window that lets light into the organ area. Look closely around the outside of the church, and you might spot some carved heads!
Inside the Church
The nave has a special type of roof called a hammerbeam roof, and the chancel roof is shaped like a half-barrel. Both of these roofs were added in 1902. In the chancel, you'll find a single piscina (a basin for washing sacred vessels), a double piscina, and a niche that was once part of a sedilia (seats for clergy). On the back of this niche, you can still see a small piece of painted decoration.
Some of the windows still have pieces of medieval stained glass, which are very old and beautiful. The font, where baptisms take place, is shaped like an octagon and dates from the 1400s. On the floor of the nave, there are three brasses (engraved metal plates) from the late 1400s and early 1500s. The reredos (a screen behind the altar) has panels from Flanders, a region in Europe. There's also a bust (a sculpture of a head and shoulders) in the church from 1780.
Images for kids
 | Victor J. Glover |
 | Yvonne Cagle |
 | Jeanette Epps |
 | Bernard A. Harris Jr. |


