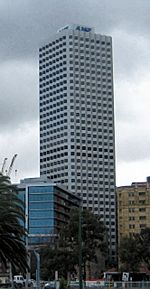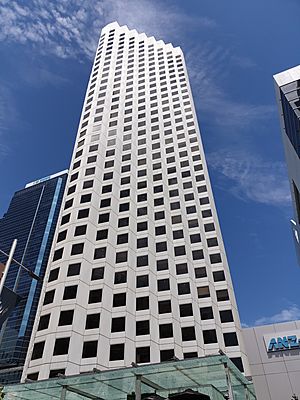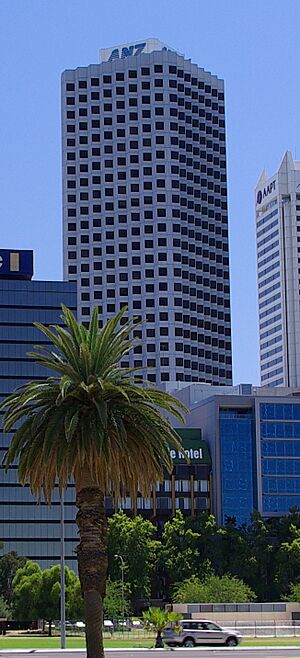Allendale Square facts for kids
Quick facts for kids Allendale Square |
|
|---|---|

Allendale Square
|
|
| General information | |
| Status | Complete |
| Type | Office |
| Location | 77 St Georges Terrace Perth, Western Australia |
| Coordinates | 31°57′19.87″S 115°51′29.45″E / 31.9555194°S 115.8581806°E |
| Construction started | 1974 |
| Completed | 1976 |
| Opening | 1976 |
| Owner | GE |
| Height | |
| Roof | 132 m (433 ft) |
| Technical details | |
| Floor count | 34 (including basements and plant floor) |
| Floor area | 27,700 m2 (298,000 sq ft) (tower only) |
| Lifts/elevators | 9 (plus one to basement car park) |
| Design and construction | |
| Architect | Cameron, Chisholm and Nicol |
| Main contractor | Multiplex |
Allendale Square is a tall office building, also known as a skyscraper, located in Perth, Western Australia. It stands 32 storeys high and reaches 132-metre (433 ft) into the sky.
When it first opened in 1976, Allendale Square was the tallest building in Perth! It held this title for a short time, until another building called St Martins Tower was completed in 1977.
Contents
Building Allendale Square
From Old Buildings to a New Skyscraper
The land where Allendale Square now stands has a long history. As far back as 1829, it was owned by the Leake family. Over the years, many different buildings stood there, including Warwick House and the offices for the Daily News newspaper.
In 1974, these older buildings were taken down to make way for the new Allendale Square.
How It Was Built
The tower was designed by a group of architects named Cameron, Chisholm and Nicol. The company that built it was Multiplex.
One special thing about Allendale Square is its outer covering. It's made of aluminium that has been treated to resist rust and weather damage. Even though this metal covers most of the building's outside, all the pieces were put in place from inside the tower! This meant workers didn't need to use big scaffolding on the outside.
The building officially opened on August 3, 1976. The Premier of Western Australia at the time, Sir Charles Court, was there for the opening. Some members of the original Leake family also attended.
Life at Allendale Square
Fun and Charity Events
Allendale Square has been used for some exciting events! People have actually abseiled (climbed down ropes) from the side of the building to raise money for charity. This started in 2002 and became an annual event for a few years.
The tower has also been a place to launch fireworks for the yearly Lotterywest Skyworks display. Imagine the view from up there!
Who Works There?
Many important businesses have offices in Allendale Square. Some of the well-known tenants include ANZ Bank and Qantas, which is a major airline.
Who Owns the Building?
Over the years, Allendale Square has had several different owners. It's common for large buildings like this to be bought and sold.
In the early 2000s, an investment company called Cape Bouvard Investments bought the building. Later, in 2006, General Electric (a very large company) purchased the tower. In May 2013, another company called Mirvac became the owner.
Making It Modern: Updates and Expansion
Keeping It New with Refurbishments
Allendale Square has been updated three times since it first opened. These updates, called refurbishments, help keep the building modern and comfortable.
- In 1989, there was a small update.
- Starting in 1999, the inside of the building got a big makeover. This included updating the main entrance area (the lobby), replacing the lift cars, and improving things like the lighting.
- From 2001 to 2002, more updates happened. This time, some office floors, the lobby, and the outdoor plaza area were all improved.
Growing Bigger: Allendale II
In 2006, the Allendale Square complex grew even larger. A new seven-story building, called Allendale II, was completed. This new building is connected to the original tower and its underground shopping area. This addition made the entire complex much bigger, offering more space for offices and shops.
Allendale Square's Design
A Unique Shape
The tower sits on a large piece of land, but the building itself only takes up about a quarter of that space. The architects designed the building to be turned 45 degrees compared to the street. This special angle helped them get permission for a larger building.
The walls of the tower are stepped, creating V-shaped sections on each side. To get the best views of the Swan River and also keep the building from getting too hot, windows are only on the north and south sides of these steps. The rest of the tower is covered in aluminum.
Aluminum and Windows
A huge amount of aluminum was used for the building's panels. This aluminum came from local mines in Australia, making it a big project for the country at the time. When it opened, Allendale Square was the largest building in Australia to be fully covered in aluminum.
The tower has 992 windows made of special solar-bronze glass. When the building first opened, most of the office floors had amazing, clear views of the river. The office spaces are also designed without any columns inside, giving them a very open feel.
Inside the Tower
The lobby, or main entrance area, was designed with high ceilings and marble columns.
Allendale Square has nine fast lifts for people to get to the different floors. There's also a separate lift for the underground car park. When the tower opened, these lifts were considered very advanced, making travel times quicker. The building also had modern electronic security and air conditioning systems.
The very top of the building, where the machinery is kept, has the ANZ Bank logo. This roof is also designed so it could be used as a helipad if ever needed.
The building has 34 levels in total. These include the basement car park, an underground shopping area, the ground floor lobby, a conference area, 29 office floors, and a plant level at the very top.
Allendale Square is often called a "fine example" of tall building design. People describe it as "timeless" and "one of Perth's most prominent office buildings."
...The basic design is innovative and displays both structural and technological sophistication. The tower and its associated concourse exhibit clarity of thought, consistent detailing and finishes of a high standard.
Awards and Recognition
Allendale Square has won several awards for its design and construction:
- It was named one of the Top 20 Australian 20th-century icon buildings by the Royal Australian Institute of Architects.
- 1977 — Alcoa of Australia Award for Architecture.
- 1978 — Royal Australian Institute of Architects Design Award.
- 1978 — ACI Energy Conservation Award.
- 1981 — Royal Australian Institute of Architects (WA Chapter) Bronze Medal.
 | William M. Jackson |
 | Juan E. Gilbert |
 | Neil deGrasse Tyson |



