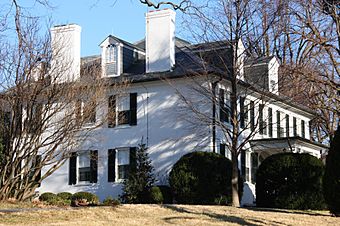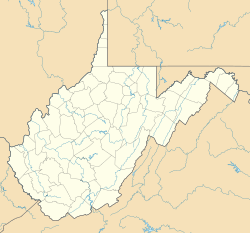Altona (West Virginia) facts for kids
Quick facts for kids |
|
|
Altona
|
|
 |
|
| Location | Jefferson County, West Virginia, USA |
|---|---|
| Nearest city | Charles Town, West Virginia |
| Built | 1793 |
| Architect | Davenport, Maj. Abraham, Jr.; Davenport, H.B., Jr. |
| Architectural style | Federal |
| NRHP reference No. | 95001322 |
| Added to NRHP | November 24, 1995 |
Altona, located near Charles Town, West Virginia, is a historic farm with many interesting old buildings. The main house was built in 1793. It was designed in the Federal style, which was popular back then. An officer from the American Revolutionary War, Abraham Davenport, built it on land he bought from Charles Washington. Abraham's son, Colonel Braxton Davenport, later made the house even bigger. During the American Civil War, the farm was a popular spot for soldiers to set up camp. Famous generals like Philip Sheridan and Ulysses S. Grant even used the house as a headquarters and a place to meet.
The Davenport family sold the farm in 1906. But they bought it back in 1936. While they didn't own it, a special type of house was added. It was a Sears Catalog Home, which people could order from a catalog!
Contents
History of Altona Farm
Major Abraham Davenport, Sr. built his house in 1793. It was made of wood. He bought the land from Charles Washington. This land was close to other Washington family homes, like Blakeley, Claymont Court, and Harewood. In 1801, Davenport became a judge in Jefferson County, West Virginia. He was also the sheriff in 1803.
His son, Colonel Braxton Davenport, took over the farm in 1830. Colonel Davenport added a brick front to the original house. He also built a strong stone fence along the road between Charles Town and Middleway. The house was named "Altona" after Mrs. Davenport's family home in Germany.
Colonel Davenport had served in the United States Army during the War of 1812. Like his father, he became a judge in Jefferson County. In 1859, he was the judge who heard the case of John Brown. Braxton Davenport also served four terms as a lawmaker in Virginia.
During the Civil War, Altona became a favorite place for both Union and Confederate armies to stay. The front rooms were used for important meetings. General Sheridan even used the farm's horses and carriage. Because of this, Altona was saved from being destroyed. Many other nearby estates were not so lucky. Altona also became a safe place when nearby Locust Hill was destroyed by fighting.
Colonel Davenport's son, Henry Bedinger Davenport, helped capture John Brown as a militia lieutenant. He also served in the Confederate Army. Henry continued to run the farm after his father passed away. He also made the stone fence longer. He died in 1901. The family sold the farm in 1906.
Before Henry Davenport, Jr. bought the property back, some changes were made. The barn was made twice as big. Also, a "Sears, Roebuck house" was built next to the main mansion. The house is still owned by the Davenport family today.
What Altona Looks Like
The Main House
The main house is a two-story brick building. It is painted white and sits on a foundation of local limestone. It has a sloped slate roof. In 1936, the roof was made taller, and windows were added to it. There are two chimneys on the east and west sides. The original wooden house from 1793 is still the back part of the main house. It was covered in brick in 1936. The 1936 changes also added fancy front porches on the south and east sides. The windows are usually six-over-six, meaning they have six small panes on the top and six on the bottom.
Inside, there is a main hallway that leads to the kitchen at the back. You enter the hall through the south porch door. This door has a beautiful fan-shaped window with leaded glass above it. Two living rooms are on either side of the hall at the front. The older part of the house (from 1793) has a reception room and a dining room. The second floor is set up just like the first floor. The main stairs go up to the attic. The basement also has rooms with fireplaces, similar to the first floor.
The Bank Barn
The bank barn is about 198 feet (60 meters) long. It is built on a foundation of cut limestone. The upper part and the front are made of wood. Two large square towers are on the roof, covering both the old and new parts of the barn. The original brick end of the old barn can still be seen inside. This is where the old and new sections meet. Stalls for animals are in the old part. The newer section is a large open area for animals to rest.
The Sears Roebuck House
The Sears house is to the west of the main house. It is an American Foursquare style home. It was listed in the Sears catalog as the "Dream House." This two-story house has a sloped roof and sits on a local limestone foundation. A small sign on one of the brick pillars at the front says "Dream House 1920."
Garage and Guest House
The garage was built in 1936. It has two stories and a basement. In 1967, more rooms were added to it. These new parts expanded the guest living areas and changed the inside of the building.
Other Buildings
Other buildings on the property include an old limestone outhouse from the late 1800s. There are also early 1800s wooden slave quarters. A brick smokehouse from the late 1800s is also there. Plus, there are two corncribs from the mid-1800s. Several other buildings and structures make up the historic farm.
Images for kids



