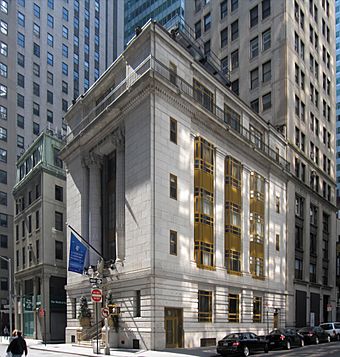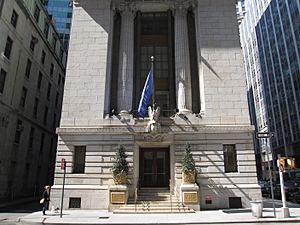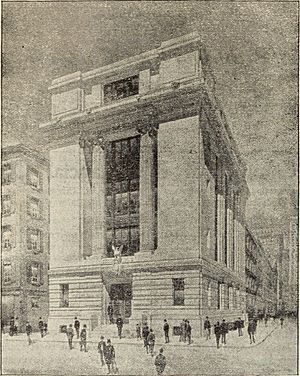American Bank Note Company Building facts for kids
|
American Bank Note Company Building
|
|
|
U.S. Historic district
Contributing property |
|

Former headquarters of the American Bank Note Company
|
|
| Location | 70 Broad Street, Manhattan, New York |
|---|---|
| Built | 1908 |
| Built by | Hedden Construction Co. |
| Architect | Kirby, Petit & Green |
| Architectural style | Classical Revival |
| Part of | Wall Street Historic District (ID07000063) |
| NRHP reference No. | 99001436 |
Quick facts for kids Significant dates |
|
| Added to NRHP | November 30, 1999 |
The American Bank Note Company Building is a five-story building in the Financial District of Manhattan, New York City. It is located at 70 Broad Street. The building was designed by architects Kirby, Petit & Green in a neo-classical style. It has nearly 20,000 square feet of space. Today, the upper floors are used as offices and homes. The outside of the building has a main front on Broad Street with two large columns. Its sides on Beaver and Marketfield Streets have pilasters, which are like flat columns.
This building was finished in 1908. It was built for the American Bank Note Company. This company was famous for printing important things. They made banknotes (paper money), currency, stamps, and stock certificates. Before this building, the company had offices in other parts of Lower Manhattan. They also had a large printing factory in the Bronx. The American Bank Note Company sold this building in 1988. Since then, it has had many owners. It was updated to include both offices and homes. The American Bank Note Company Building is now a special New York City landmark. It is also listed on the National Register of Historic Places (NRHP). It is part of the Wall Street Historic District, which is a historic area created in 2007.
Contents
What the Building Looks Like
The American Bank Note Company Building is in the Financial District of New York City. It is just two blocks east of Bowling Green. The building sits on a unique plot of land. Broad Street is to its east, Beaver Street to the north, and Marketfield Street to the south. Other well-known buildings nearby include the Broad Exchange Building and 26 Broadway. The land is about 44 feet wide on Broad Street. It is about 66 feet long on Beaver and Marketfield Streets. Because of the old street plan in the Financial District, the plot is shaped like a trapezoid.
The building is a neo-classical style structure. It has five stories and nearly 20,000 square feet of space. The upper floors now have office spaces and fancy apartments. The architects, Kirby, Petit & Green, designed it. They used ideas from another building they designed nearby. The Hedden Construction Company built it, and Charles H. Nichols was the engineer.
The Outside of the Building
The outside walls are divided into three main parts. There are wide decorative ledges, called cornices, above the first and fourth floors. The bottom part of the building is made of rough stone blocks. Below this is a smooth stone base. A decorative line, called a string course, runs above the first floor. The second, third, and fourth floors are made of smooth stone. The fifth floor, which is like an attic, is also made of smooth stone. A fancy decorative band, called an entablature, is above the fourth floor. There is also a metal railing around it. Another cornice is above the attic. It has gargoyle-like decorations at the corners. The stone for the outside came from the Woodbury Granite Company.
The main entrance is in the middle of the Broad Street side. It has glass and metal doors. You reach it by a small staircase from the sidewalk. Short stone blocks stand on either side of the stairs. Above the door, there is a carved eagle sitting on a fancy shield. This shield is above two crossed branches. On each side of the entrance stairs, there is a tall, narrow window. There is also a shorter, narrow window on the stone base. The second, third, and fourth floors on this side have two tall, fluted columns. These columns are in the Corinthian style. They hold up a metal sign with the American Bank Note Company's name. The columns frame a central area with windows on each floor.
The sides of the building, on Beaver and Marketfield Streets, each have five vertical sections. Like the front, the first floor has rough stone blocks. On the side walls, the middle three sections of the first floor have large square windows. The middle sections on the second, third, and fourth floors also have windows. These are framed by large, flat columns called Doric-style pilasters. The outer sections on each floor have flat stone walls with narrow windows and vents. The attic floor on the sides has openings that are the same width as the windows below.
Inside the Building
The inside of the building was once very fancy. The furniture was designed by the Shaw Furniture Company. The lights were made by Black & Boyd Manufacturing Company. The plaster ceilings were made by McNulty Bros. The building also had two elevators.
The first floor had a main office with a large oval counter made of mahogany wood. The walls had wooden panels below a fancy tapestry. There was a bank vault at the back of the first floor. A small upper floor, called a mezzanine, was above the first floor. It had a mahogany railing and a gold clock. The second floor held the president's office. It had a plaster ceiling and green leather furniture. The third floor was a general workroom. Its walls were painted a light reddish-brown, and the wood was painted red. The fourth floor had a board room with blue and gold decorations and dark blue leather. There was also a private office with mahogany wood panels and gold chandeliers. A private dining room with wood panels and a tapestry was also on this floor. The kitchen was on the fifth floor.
Over time, the inside decorations were changed a lot. As of 2018, the top three floors each have a full apartment. Each apartment has two bedrooms, three bathrooms, two living rooms, a dining room, a breakfast room, a kitchen, and a laundry room. A private elevator serves these three apartments.
Building History
The American Bank Note Company was a very important engraving company. It made banknotes, currency, stamps, and stock certificates. The company started in 1858 when seven smaller companies joined together. Their first main office and factory were at 55 Wall Street. In 1862, they even built a factory on the top floor there. In 1867, the company moved to 142 Broadway. Then, in 1882, they moved again to 78–86 Trinity Place. Later, the company grew even more. They opened factories in Canada and other parts of the U.S. They also started making more types of products.
In the early 1900s, the company's president, Warren L. Green, started looking for a new main office. The company bought the land at 70–72 Broad Street in May 1906. The new building there was designed by Kirby, Petit, and Green. It was finished two years later. The company also bought land in the Bronx to build a large printing factory. Kirby, Petit, and Green also designed this factory, which was built from 1909 to 1911. This factory was used for printing until the 1960s. With these two new buildings, the company could run its New York City operations much more smoothly.
The American Bank Note Company kept its main offices in this building until 1988. Then, the offices moved to Blauvelt, New York. The building was then sold to the Bank of Tokyo. After that, it was bought by Murray and Irvin Reise for $3.5 million. The Reise brothers wanted to turn the building into a "department store restaurant." They planned to have four fast-food restaurants on the ground floor. The basement would have fast-food seating. A larger restaurant would be on the second and third floors. The kitchen would be on the fourth and fifth floors.
The building was sold again in 1995 to Tony Goldman for $1.3 million. Goldman opened a restaurant on the lower floors. He moved his company's offices, Goldman Properties, to the upper floors. The building was named a New York City landmark in 1997. Two years later, it was added to the National Register of Historic Places (NRHP). In 2007, it was also recognized as an important part of the Wall Street Historic District.
In 2004, Maharishi Mahesh Yogi's group, the Global Country of World Peace (GCWP), bought the building for $5.5 million. They reportedly bought it because it was one of the few buildings in New York City that faced directly east. East-facing buildings were thought to be "spiritually healthy" by the Maharishi's ideas. The building had $4.9 million in renovations. The GCWP used the upper floors as apartments. The lower floors were used for lectures and meditation. The American Bank Note Company Building was put up for sale again in late 2009. It was first listed as a mansion for $45 million, but the price was lowered to $25 million. Finally, an unnamed Chinese construction and investment company bought it in 2010 for $18 million. The building was renovated again in 2015. It was then listed for sale in 2016 for $88 million. In 2018, the building was listed for sale again for $43 million.
See also
 In Spanish: Edificio American Bank Note Company para niños
In Spanish: Edificio American Bank Note Company para niños



