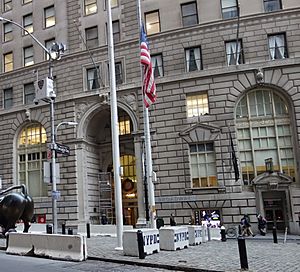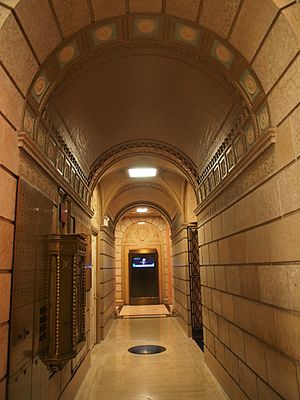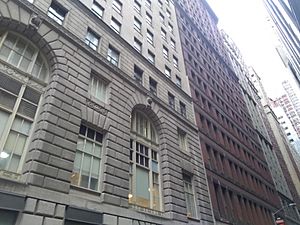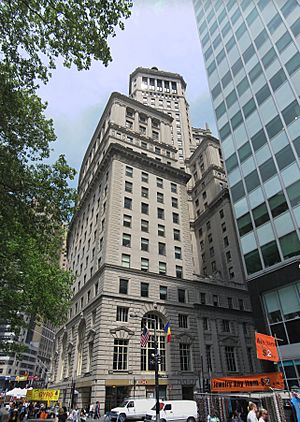26 Broadway facts for kids
Quick facts for kids 26 Broadway |
|
|---|---|
 |
|
| General information | |
| Type | Office |
| Architectural style | Renaissance Revival |
| Location | 26 Broadway Manhattan, New York 10004 |
| Coordinates | 40°42′20″N 74°00′47″W / 40.70556°N 74.01306°W |
| Construction started | 1884 1921 (expansion) |
| Completed | 1885 (original building) 1928 (expansion) |
| Owner | Newmark Knight Frank |
| Height | |
| Roof | 520 ft (158 m) |
| Technical details | |
| Floor count | 31 |
| Lifts/elevators | 11 |
| Design and construction | |
| Architecture firm |
|
| Designated | May 16, 1995 |
| Reference no. | 1930 |
| References | |
| 26 Broadway at Emporis | |
26 Broadway, also known as the Standard Oil Building, is a famous office building in Lower Manhattan, New York City. It stands next to Bowling Green park in the Financial District. This tall, 31-story building reaches about 520 feet (158 meters) high. It was designed in a style called Renaissance Revival. The main architects were Thomas Hastings from Carrère and Hastings and the firm Shreve, Lamb & Blake.
The building sits on a unique five-sided plot of land. It is bordered by Broadway to the northwest, Bowling Green to the west, Beaver Street to the south, and New Street to the east. The building has a tower with a special stepped pyramid top. Its front along Broadway is curved, making it stand out.
The first part of the building was built in 1884–1885 for Standard Oil. This was on the land where Alexander Hamilton, a very important U.S. treasury secretary, once lived. The Standard Oil Building was made bigger in 1895. After World War I, it was expanded even more. Walter C. Teagle, the president of Standard Oil, bought four nearby buildings to make a larger area for the expansion. The building grew to its current size between 1921 and 1928. In 1956, 26 Broadway was sold to a new owner. However, it remained a very important building near Bowling Green. In 1995, it was named an official city landmark by the New York City Landmarks Preservation Commission. It is also part of the Wall Street Historic District, which is listed on the National Register of Historic Places.
Contents
Exploring 26 Broadway's Design
26 Broadway is surrounded by important streets and landmarks. Broadway is to its northwest and west, along Bowling Green. Beaver Street is to the south, and New Street is to the east. The building covers the addresses 10-30 Broadway, 1-11 Beaver Street, and 73-81 New Street. To the south is 2 Broadway. To the west are the Cunard Building (25 Broadway), 11 Broadway, and the famous Charging Bull statue. Subway stations like Whitehall Street station and Bowling Green station are also very close.
The building was designed by Thomas Hastings and Shreve, Lamb & Blake. They used the Renaissance Revival style. The building is about 520 feet (158 meters) tall and has 31 stories.
Building Shape and Tower
The building has a unique shape. Its lower part fills the entire five-sided plot of land. It follows the curve of Broadway. However, the tower part lines up with the straight street pattern of Lower Manhattan. A deep open space, called a light court, cuts into the middle of the Beaver Street side. This part was built last because a small restaurant refused to move for a while.
The original Standard Oil Building, which was 15 or 16 stories tall, is still part of the modern skyscraper's base. The new floors were built to be at the same level as the old ones. The new parts are supported by strong metal frames called trusses. This means they don't just rest on the old building's walls. The base of the building is 16 stories high.
The tower of 26 Broadway adds 13 more stories above the northern edge of the base. It has a row of columns, called a colonnade, around the top three stories on each side. The tower is topped with a pyramid shape, like a ziggurat. This pyramid was inspired by the ancient Mausoleum at Halicarnassus. It was added during the 1920s expansion. The very top of the pyramid is about 480 feet (146 meters) above the ground. The pyramid used to have a cauldron that burned kerosene. Kerosene was important because the Rockefeller family, who founded Standard Oil, made their first money from it. The light from the cauldron was turned off after 1956.
Outside Look (Facade)
The outside of the modern building is mostly made of light brown Indiana Limestone. This stone covers the tower and most of the base. The stone on the lower stories looks rough, which is called rusticated. The original building had red brick and granite on its outside. This made it look different from the new parts. Some of the old brick is still visible from New Street. However, the Broadway side was completely changed to limestone. A small part of the original building's south side is still there, but it also has a limestone covering.
26 Broadway has many step-backs on its outside. These were required by the 1916 Zoning Resolution, a rule to let more light reach the streets below. The first step-back is on the 10th floor on the New and Beaver Streets sides. More step-backs are found above the 16th floor, where the base meets the tower. There are also step-backs above the 18th and 22nd floors of the tower.
The Broadway side of the building slopes down slightly to the south. At the northern part, the ground floor is actually at the same height as the building's second floor. The main entrance is in the middle of the curved Broadway side. It's a tall, arched opening with fancy carvings at the top. On each side of this main arch, there are tall, arched windows. There are also two smaller entrances at 24 and 28 Broadway. These have triangular tops called pediments and clocks. The one at 24 Broadway used to lead to shops. The one at 28 Broadway goes into the original building. On Beaver Street, the ground level is at the same height as the first floor and has storefronts. The Beaver Street side is split into three parts. The middle part is shorter, only reaching the third floor. The taller outer parts have tall arched windows. On New Street, the outside is split into two parts: one made of brick and granite, and the other of limestone.
Inside Features
The main entrance leads to a hall about 40 feet (12 meters) high. Inside, there are 19 elevators. The old elevators from the original building were removed during the expansion. The 23rd floor used to have squash courts, with locker and shower rooms. The 21st floor held the board room for Socony (a company that came from Standard Oil). This room was very large, about 2,000 square feet (186 square meters). It had a tall ceiling with carved designs, a limestone fireplace, and oak wood panels on the walls.
The building has a basement about 10 feet (3 meters) deep and a sub-basement about 37 feet (11 meters) deep. All the machinery and equipment for the building are in the sub-basement.
A Look at 26 Broadway's Past
The land where the Standard Oil Building stands was first home to Dutch houses in the 1600s. Later, in the late 1700s, Alexander Hamilton, a key figure in early American history, lived at 26 Broadway with his family. He lived there after he stopped being the United States Secretary of the Treasury.
In the early 1800s, New York City became a major business center. Many companies built their main offices in Lower Manhattan. Having an address in the Financial District showed how important a company was. Many companies built their first headquarters in the 1800s. Then, in the early 1900s, they replaced them with much larger buildings.
The First Building
Standard Oil moved its main office to New York City from Cleveland, Ohio, in 1870. By 1884, the company bought land at 24-28 Broadway and began building its headquarters. The first Standard Oil Building opened in 1885. It was designed by architect Francis H. Kimball. It was 9 stories tall and about 86 feet (26 meters) wide. It stretched from Broadway to New Street. It had a Renaissance Revival granite front. In 1895, six more stories were added, and a 27-foot (8.2-meter) wide addition was built on the north side. By 1910, it had 16 stories.
At first, all of Standard Oil's 40 businesses were managed from 26 Broadway. It was so important that The New York Times newspaper said it was "once to oil what 1600 Pennsylvania Avenue is to politics." By 1890, Standard Oil controlled most of the oil in the United States. To avoid too much attention, Standard Oil changed its name to the Standard Oil Company of New Jersey in 1899. This company was based at 26 Broadway. However, concerns about its large size continued. In 1911, a court case decided that Standard Oil had to break up into several smaller companies. After this, many of its divisions had to move out. The building then became the main office for the Standard Oil Company of New York (Socony), which later became Mobil.
Big Expansion Project
After World War I, Walter C. Teagle, the president of Standard Oil, decided to make the building much bigger. He bought all the neighboring buildings on the block. The area around Bowling Green was becoming a busy shipping center. Socony bought or leased all four buildings between its existing building and Beaver Street to the south. This was a huge real estate deal.
In 1920, plans were made to expand 26 Broadway to 24 stories. Thomas Hastings was chosen as the main architect. Shreve, Lamb & Blake also helped. The expansion was planned to cost $5 million and rise to 480 feet (146 meters). It would cover a large area and have 500,000 square feet (46,450 square meters) of floor space. This would make it one of Lower Manhattan's largest buildings. The plans included replacing the old building's Broadway front.
Building the expansion was tricky. A restaurant called Childs Restaurants refused to move until its lease ended. Also, it was hard to get all the other tenants to leave the four buildings. There wasn't much office space available in the area either. So, the expansion happened in four stages. The plans were changed in 1921 to include a lighted courtyard around the restaurant's spot. This was instead of a solid, bulky base. Work began in 1921 at the corner of Beaver and New Streets. The section at Broadway and Beaver Street started two years later. The old brick front on Broadway was replaced in 1924–1925. However, the front along New Street was kept. The last part to be built was the area where Childs Restaurants was located. This wasn't finished until 1928, after the restaurant's lease ran out.
From the 1930s to Today
26 Broadway was known as the "Rockefeller address" because John D. Rockefeller Jr. and John Sr. had their offices there. After Rockefeller Center was built, their offices moved to 30 Rockefeller Plaza in 1933. Standard Oil of New Jersey (also known as Esso) also planned to move some operations to Rockefeller Center. Esso moved some offices in 1933 but kept others at 26 Broadway until 1946.
Socony, which had joined with Vacuum Oil in 1931 to form Socony-Vacuum, kept its main office at 26 Broadway. The building was renamed the Socony-Vacuum Building in 1950. Socony-Vacuum moved to 150 East 42nd Street in 1954. Two years later, they sold 26 Broadway. The Museum of American Finance (MOAF) started in the building in 1988.
In 1995, 26 Broadway and other buildings nearby were officially named New York City landmarks. In 2007, the building became part of the Wall Street Historic District, a historic area listed on the National Register of Historic Places.
The company Standard & Poor's used to rent space at 25 and 26 Broadway. They moved out in 1999. The building is currently owned by Broadway 26 Waterview. The New York Film Academy leased an entire floor in 2014. Other businesses and schools have also been tenants. The Sports Museum of America opened in the building in 2008 but closed in 2009. An elementary school, PS 234, was supposed to use space here to help with crowded classrooms. However, 26 Broadway was later thought not suitable for young children because they would have to use elevators to reach the classrooms.
Who is in 26 Broadway Today?
As of 2020, many different groups use 26 Broadway. These include Cornell University's College of Architecture, Art, and Planning, and technology companies like Olo and SecondMarket. The New York Film Academy is also a tenant. Other businesses include a coworking company called Primary, a law firm, and a design company.
The biggest tenant in 26 Broadway is the New York City Department of Education (NYCDOE). The building has several schools and offices run by the NYCDOE. The Lower Manhattan Community School, a middle school for grades 6-8, is here. Another middle school, the New York City Charter School of the Arts, also for grades 6-8, moved into the building in 2018. The Urban Assembly School of Business for Young Women, a high school for grades 9-12, was founded here in 2005. Also, the New York City School Construction Authority rents several floors.
Images for kids
See also
 In Spanish: 26 Broadway para niños
In Spanish: 26 Broadway para niños
 | Chris Smalls |
 | Fred Hampton |
 | Ralph Abernathy |








