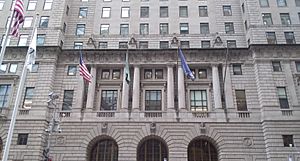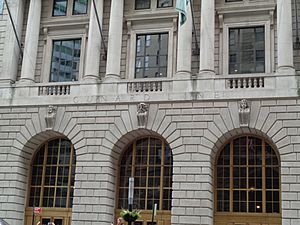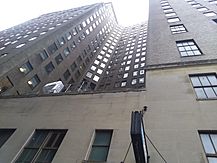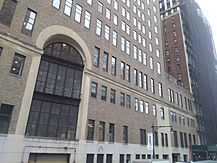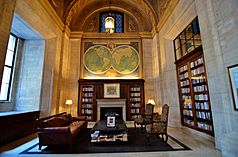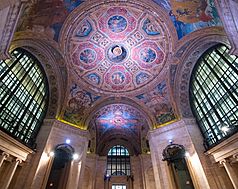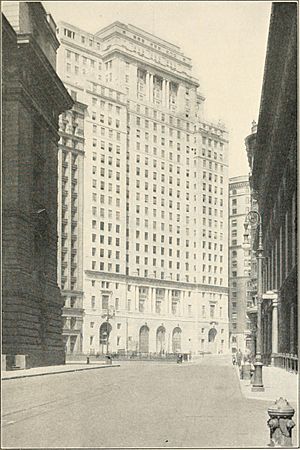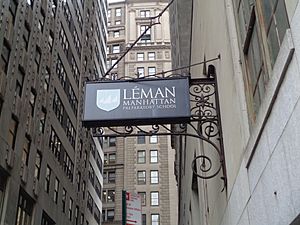Cunard Building (New York City) facts for kids
Quick facts for kids Cunard Building |
|
|---|---|
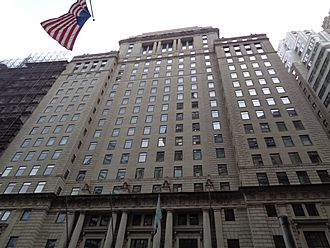 |
|
| Alternative names | Standard & Poors Building |
| General information | |
| Status | Complete |
| Type | Office |
| Architectural style | Neo-Renaissance |
| Location | 25 Broadway Financial District, Manhattan, New York |
| Coordinates | 40°42′21″N 74°00′51″W / 40.70583°N 74.01417°W |
| Construction started | 1920 |
| Completed | 1921 |
| Opened | May 2, 1921 |
| Client | Cunard Line |
| Height | 254.74 feet (77.64 m) |
| Technical details | |
| Floor count | 22 (+1 basement) |
| Design and construction | |
| Architect | Benjamin Wistar Morris III |
| Architecture firm | Carrère & Hastings |
| Designated: | September 19, 1995 |
| Reference #: | 1928 (exterior) 1929 (interior) |
The Cunard Building, also known as the Standard & Poors Building, is a 22-story office building in Lower Manhattan, New York City. It stands at 25 Broadway, right next to Bowling Green Park. The building was designed in the Italian Renaissance style. Benjamin Wistar Morris was the main architect, working with Carrère & Hastings.
The building's front, facing Broadway, is made of limestone. It has three main sections. The design includes "setbacks" and open "light courts." These were required by a city rule from 1916. The building was built around streets that are not perfectly straight. It also sits directly over a subway line that runs under it. Inside, the first floor has a fancy lobby and a very grand Great Hall. This hall is 185 feet long and has a 65-foot-tall dome. The floors above hold offices and school classrooms.
The Cunard Building was built for the New York office of the Cunard Line. This was a British-American shipping company. Construction began in 1920 and finished in 1921. When it opened, almost all the spaces were rented out. The Cunard Line owned the building until the 1960s. The Great Hall became empty after Cunard Line moved out in 1968. The United States Postal Service used the Great Hall from 1974 to 2000. Later, Cipriani S.A. started using the space for events in 2014. The upper floors have always been used for offices and schools.
When it was finished, the Cunard Building was praised for its design. In 1995, its outside and main first-floor rooms became official landmarks. The building is also part of the Wall Street Historic District. This historic area was added to the National Register of Historic Places in 2007.
Contents
What the Cunard Building Looks Like
The Cunard Building is 22 stories tall. It is bordered by other buildings and streets. To the south is the Bowling Green Offices Building. Broadway is to the east, Greenwich Street to the west, and Morris Street to the north. It is across from Bowling Green Park. Its main address is 25 Broadway. However, it also has addresses on Greenwich Street and Morris Street. The building has a long front along Broadway, Greenwich Street, and Morris Street. Because the streets are not straight, none of its corners are perfect right angles.
Benjamin Wistar Morris mostly designed the Cunard Building. The overall shape and outside look were planned by Carrère and Hastings. Rochette & Parzini created the detailed decorations on the outside. The building was designed so that things like chimneys and water tanks could not be seen from the street. Its location was great for tenants. It was near ferry stops, the New York City Subway, and other train lines. In the 1970s, the building became known as the Standard & Poors Building. This was because Standard & Poor's was a major tenant there.
Building Shape and Light
The building has an "H" shape. This shape creates "light courts" that face north toward Morris Street and south toward the Bowling Green Building. These courts are above the lower part of the building. They let light into the Great Hall on the first floor. The architect, Morris, said the unusual street layout made it hard to decide how to position the building. He chose the current north-south direction because, at the time, you could see the Hudson River from the south side.
When the Cunard Building was built, large buildings in New York City often had "C" or "H" shapes. This helped bring more light into the inside rooms. Also, a 1916 city rule required buildings above a certain height to have "setbacks." These are parts of the building that step back from the street. The Cunard Building was the first big building constructed after World War I. It showed how to follow this new zoning law. Because of wide intersections on both sides, the building did not need many setbacks.
How the Foundation Was Built
The New York City Subway's BMT Broadway Line runs diagonally under the Cunard Building. Two other subway lines run next to the building's sides. The IRT Lexington Avenue Line is on the west, and the IRT Broadway–Seventh Avenue Line is on the east. The Bowling Green station is right under the building's edge. Because of all these subway tunnels, the Cunard Building's foundation had to be built around them.
During construction, engineers decided not to put the building's main support beams directly on the subway tunnel roof. This would have caused vibrations every time a train passed. Also, the subway tunnel was only built to hold smaller buildings. Instead, they placed the building's foundation columns on both sides of the subway tunnel. Then, they built strong beams above the tunnel's roof. These columns were placed very close to the subway tunnel. This helped make the support beams shorter and stronger. All the foundation columns were dug down to the solid rock below.
A special wall was also built on the eastern and northern sides of the site. The rock surface was closer to the ground on the western side, so a lot of digging was needed there. On the eastern side, the rock was deeper than the subway tunnel. A thick wall was built on the south side of the Cunard lot. This wall helped close off the construction area. It also supported the subway tunnel and the building's columns on the south side.
The Outside Look
Broadway Side
The front of the building on Broadway is made of Indiana Limestone. This makes the Cunard Building part of a "canyon" of stone buildings on lower Broadway. This side has three horizontal sections. The outer parts stick out, while the middle part is set back a bit. The parts that stick out go up to the highest height allowed by the 1916 law. On the Broadway side, these outer parts are 50 feet wide. The middle part is about 103 feet wide.
The Broadway side has decorations that show the area's history with ships and the sea. These include sculptures inspired by the ocean. There are also decorative stones above the first-floor arches. You can see ship-themed round designs above the third-floor balcony. There are also carvings of seahorses with riders above the setbacks.
The first four floors form the base of the building. The middle section here is slightly set back. The first floor has five tall arches. These are made of rough-looking stone. The three middle arches lead to the Great Hall. The arch on the south leads to the elevators for the offices above. The arch on the north led to a banking area. All the arches have doors and windows with bronze frames. The third and fourth floors have a balcony structure with Ionic-style columns. Above this base, the outside is mostly smooth limestone. The windows around the middle section are also set in rough stone. The outer parts of the building step back above the 18th floor to follow the 1916 zoning rule. The middle section has another balcony area between the 19th and 21st stories. It also has a sloped roof above the 22nd story. The roofs of the outer parts are flat.
Other Sides
On Morris Street, the first two floors are limestone. The basement is made of granite. Above the second floor is a light court. The part of the building facing Broadway on this side is limestone. The rest of the Morris Street side is made of tan brick. There are many glass doors with bronze frames. There are also glass windows with metal frames. Other windows on Morris Street are sash windows.
On Greenwich Street, the basement is granite, and the upper floors are tan brick. The basement has service doors, a garage door, and metal windows. Above the garage door is a large, tall arched window that spans the first three floors. It has balconies on the second and third floors and is set back at an angle. Other windows on Greenwich Street are sash windows. There is a stone ledge above the 22nd floor. The southernmost part of the Greenwich Street side only goes up to the third floor. This lets light into the light court on the south side of the building. The gray brick on Morris and Greenwich Streets was chosen to match the limestone.
The south side of the building has a brick outside with sash windows. The light court here faces south toward the Bowling Green Offices Building.
Inside the Building
When it opened, the Cunard Building had over 700,000 square feet of space. About 500,000 square feet were available for rent. The basement had a safe-deposit vault. The building was also built to be fireproof inside. Today, the building has about 809,401 square feet of space.
The building also had 36 elevators. Thirty-three were for people, and three were for moving goods. Of the passenger elevators, 28 were "high-speed" elevators for general use. The other five were private elevators. Many of the high-speed elevators could be found in the lobby on the south side of the Broadway front. The other eight were in the northwest corner, near Greenwich and Morris Streets.
The Lobby and Great Hall
You enter the building from Broadway through the three middle arches. Each arch has a small entrance area inside. These areas and the two outer arches all lead to the building's main lobby. The lobby ceiling has five arched sections. Each one matches an arch on the Broadway side. The floors are made of travertine stone with marble trim. They have bronze designs with sea themes. The walls are also travertine. There is a fireplace on the south wall. A path runs along the west wall of the lobby. It connects the northern parts to the Great Hall. The original owners did not want small shops like newsstands or shoe-shine stands in the lobby.
The Great Hall is 185 feet long from east to west. When it was finished, it was called "the largest of its kind" in the United States. It was compared to the waiting rooms in train stations. It has three separate arched ceilings. The main one is 65 feet tall and 70 feet wide. There are large arched windows at the ends of its diagonal lines. Under these windows are Ionic columns. On either side of the main dome are two areas with rectangular arched ceilings. These extend the hall to the west and east. There are more arched openings through the west and east walls of the Great Hall. The west opening leads to a window facing Greenwich Street. The east opening leads to the lobby. When it was built, the hall had wrought-iron balconies on the east wall. These were designed by Samuel Yellin. The hall's design reminds people of Roman bathhouses and the art in the Villa Madama in Italy.
The north side of the Cunard Building's first floor had a banking area. It had a private elevator to the fourth floor and a bank vault in the basement. A branch of the Mechanics and Metals National Bank first used this space.
The first floor has many detailed artworks. Ezra Winter painted the lobby ceiling, and Carl Jennewein sculpted it. It shows marine animals and children. The ends of the lobby also have carved designs by Jennewein. Wrought-iron screens with arched grilles, designed by Yellin, separate the path from the lobby and the Great Hall. The Great Hall's ceiling has paintings with sea themes. Winter painted these using a special dry fresco method. They show different sea activities. Barry Faulkner painted maps on the walls of the Great Hall's alcoves. The curved parts of the Great Hall's dome show famous ocean explorers. These include Leif Erikson, Christopher Columbus, Sebastian Cabot, and Francis Drake. On the Great Hall's floor is a marble compass surrounded by a bronze design. John Gregory designed this as a story about the sea.
Upper Floors
Each office floor had about 48,000 square feet of space. However, the actual space that could be rented on each floor was between 20,000 and 30,000 square feet. Because of the "H" shape, all offices had windows.
The top four floors were later changed to be used by the Léman Manhattan Preparatory School. This school uses a side entrance at 1 Morris Street. The school has a cafeteria, 30 classrooms, a library, and a 400-seat auditorium. It also has a 40,000 square foot sports area with a gym, swimming pool, and rock climbing wall.
History of the Building
The land where the Cunard Building stands was once home to Dutch houses in the 1600s. In 1846, it became a hotel and restaurant run by Joseph and Lorenzo Delmonico. This later turned into a hotel called the Stevens House. It was popular with people in the shipping business. By the early 1900s, the "Stevens House" name referred to two 5-story buildings at Broadway and Morris Street. These buildings held shops, a restaurant, and the Anchor Line steamship company. The lots facing Greenwich and Morris Streets had other buildings, including a lost-property building for a railway and the former house of Aaron Burr.
The Cunard Line, for whom the building was constructed, was a leading British transatlantic shipping company. Its New York City office opened in 1846. It had always been located near Bowling Green. After moving several times, Cunard Line wanted a "proper and lasting American headquarters" by the 1910s. Benjamin Wistar Morris started planning a new office building for Cunard Line in 1917. This was even before the land was bought. His early plans included a grand ticket lobby for Cunard and a smaller elevator lobby for other tenants. These two separate lobbies stayed in the final design. The land for the building was bought by the Irons & Todd real estate company. They then formed a construction company called Todd, Irons & Robertson, Inc. Irons & Todd planned to give the land to the Twenty-Five Broadway Corporation. This was a company led by an official from the Cunard Line.
How it Was Built
Plans for the Cunard Building were announced in February 1918. At first, it was planned to be 26 stories tall and cost $10–15 million. A writer for The New York Times was sad that the plans meant tearing down the Stevens House. He called it "the last quaint landmark" connecting old New York City with the new, tall buildings. Because of World War I, further planning was delayed until June 1919. Then, Morris was allowed to create detailed drawings and contracts. The Stevens House began to be torn down in July 1919. At this time, the final plans for the Cunard Building were made public. It would only have 21 stories. Some details were changed. For example, a row of columns on the Broadway side was replaced with arches. The New York City Department of Buildings received the building plans in August 1919. They approved the project in January 1920, and construction started right after.
Building the Cunard Building was difficult. There were subway lines directly under the site. The land shape was also unusual. During construction, the underground BMT Broadway Line was placed on a concrete bed. This bed was held by quicksand to reduce noise from the trains. The subways and the fact that the site was made of many small plots made construction harder. In February 1920, rock blasts from the digging injured several subway passengers. The designs for the inside artworks were made off-site. Then, they were brought to a studio inside the Cunard Building. The paintings were put up in the building in four months. Artists used scaffolds to paint the ceilings while the foundations were still being built below them.
The Cunard Building opened in May 1921. It cost $15 million in total. Even though material costs went up after World War I, the project finished on time. It was only 3% over its original budget. The Cunard Building was one of several buildings built on lower Broadway in the early 1900s that were connected to the shipping business.
Cunard Line's Time in the Building
When it opened, the Great Hall was home to Cunard and Anchor Lines. They used the Great Hall, the lowest three floors, the basement, and the top floors. Other companies rented the remaining floors. These included Atlas Portland Cement Company, Anaconda Copper, and New York Central Railroad. A branch of the Mechanics and Metals National Bank was on the first floor. Even before the building officially opened, it was almost fully rented. Only 24,000 square feet were left by April 1921. The reasons it rented so well included low rents, long leases, finishing on time, and a lack of office space in the Financial District. Later, other types of businesses moved in, such as lawyers, train and ship companies, and engineers.
To pay for the building, its owners received a loan of $8 million in 1930. They got another $2.82 million in 1944. Over the years, the building's taxes were lowered many times. In 1955, the owners spent $3 million to add air conditioning to the building. This was one of the biggest projects to add air conditioning to an old building in the city. Ashforth, Todd & Company bought the building in 1962. The Cunard Line continued to run the ticket hall until 1968. Then, they moved to 555 Fifth Avenue. A brokerage company then rented the empty space.
Later Tenants
The building was sold again in 1971 to the Cementation Company of America. At first, the owners had trouble finding tenants for the huge Great Hall. The United States Postal Service rented the Great Hall in 1974. They planned to move their post office from the nearby Alexander Hamilton U.S. Custom House. By 1977, the USPS had moved into the Great Hall. Also, Standard & Poor's signed a 20-year lease for space in the building. The building was sold to Zev W. Wolfson for $15 million by 1979. The City College of New York's Center For Worker Education opened on the seventh floor in 1981.
In 1995, the outside and the first floor inside of the Cunard Building became official New York City landmarks. In 2007, the building was named a contributing property to the Wall Street Historic District. This is a historic area listed on the National Register of Historic Places.
S&P moved out of the Cunard Building in 1997. They also left 26 Broadway next door. This was because they started renting space at 55 Water Street. The post office closed in 2000. After that, the Great Hall was empty for over ten years. The New York Times said that the hall's landmark status made it hard to rent the space. The doors were locked, so visitors could not enter the Great Hall. In the mid-2000s, the Sports Museum of America thought about opening in the Great Hall. However, the museum opened at 26 Broadway in 2008 instead. In 2014, Cipriani S.A. rented the Great Hall to use it as an event venue.
The upper floors continued to be used by many tenants, including schools and colleges. In 2002, Deloitte rented three floors of the Cunard Building. Their old offices at the World Trade Center were destroyed in the September 11 attacks. Léman Manhattan Preparatory School moved to the Cunard Building in 2010. They use the top four floors for their middle and high school campuses. Relay Graduate School of Education, a private school for teachers, moved into the building in 2019.
See also
 In Spanish: Cunard Building (Nueva York) para niños
In Spanish: Cunard Building (Nueva York) para niños
 | Precious Adams |
 | Lauren Anderson |
 | Janet Collins |


