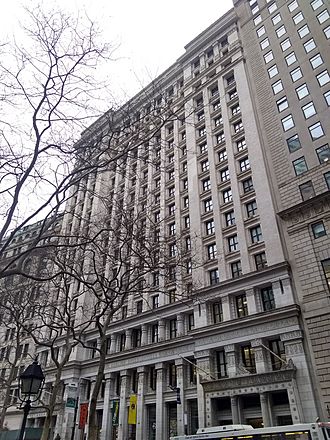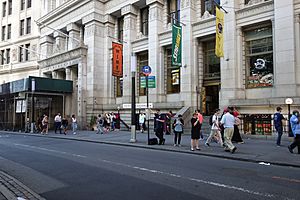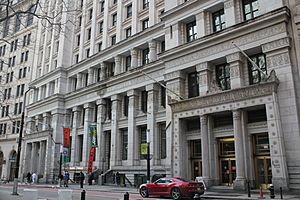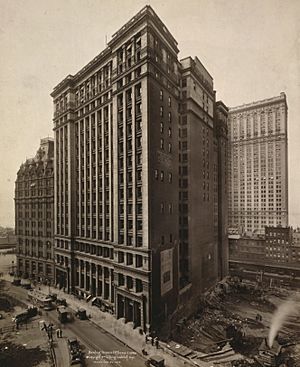Bowling Green Offices Building facts for kids
Quick facts for kids Bowling Green Offices Building |
|
|---|---|

The building's exterior in 2020
|
|
| General information | |
| Type | Office |
| Architectural style | Hellenic Renaissance |
| Location | 11 Broadway Manhattan, New York 10004 |
| Construction started | 1895 |
| Completed | 1898 |
| Height | |
| Roof | 272.5 ft (83 m) |
| Technical details | |
| Floor count | 21 (+2 basement) |
| Design and construction | |
| Architect | W. & G. Audsley |
| Lua error in Module:Location_map at line 420: attempt to index field 'wikibase' (a nil value). | |
| Designated | May 16, 1995 |
| Reference no. | 1927 |
| References | |
| Bowling Green Building at Emporis | |
The Bowling Green Offices Building (also called 11 Broadway) is a tall office building in New York City. It stands across from Bowling Green park in the Financial District of Manhattan. This 21-story building was built between 1895 and 1898. It is about 272.5 feet (83.1 m) (83 meters) tall.
The building was designed by W. & G. Audsley in a Hellenic Renaissance style. Its design looks like a classic column, with three main parts: a base, a middle section (shaft), and a top (capital). The bottom part is made of granite, and the upper parts are made of white brick. Inside, it has a strong steel frame. The design also lets in lots of natural light.
When it first opened, the Bowling Green Offices Building had 16 stories. Many steamship companies had offices here because it was close to the New York Harbor. Later, law firms and other businesses moved in. The Broadway Realty Company, which built it, owned it for many years. Five more stories were added between 1920 and 1921. In 1995, the New York City Landmarks Preservation Commission (LPC) made 11 Broadway an official city landmark. It is also part of the Wall Street Historic District, a special historic area created in 2007.
About the Building
The Bowling Green Offices Building was designed by W. & G. Audsley. It is located near other important buildings like the International Mercantile Marine Company Building and the Cunard Building. It faces Broadway on one side and Greenwich Street on the other.
How the Building Looks
The building started with 16 stories. Later, in 1917, it was expanded to 21 stories. A full 17th story was added, covering almost the whole area. Then, four more stories were built as a smaller tower in the middle-north part. This tower has buff-colored brick and a copper mansard roof.
The building has a "U" shape. Its two main sections on Broadway and Greenwich Street surround a light court that faces south. This court helps bring natural light into the offices. The light court is about 110 feet (34 m) long and 60 feet (18 m) wide. It starts above the first floor.
Building's Outside Design
The east (Broadway) and west (Greenwich Street) sides of the building are designed in three parts. These are a three-story "base," a "shaft" (the main middle section), and a three-story "capital" (the top part). This style was common for buildings built in the late 1800s and early 1900s. The outside of the Bowling Green Offices Building is made of white granite, white brick, and terracotta.
The building has 13 vertical sections (bays) on Broadway and 14 on Greenwich Street. Thin vertical lines (piers) separate these sections. Horizontal lines (spandrels) separate each floor, creating a grid pattern of windows. The south side of the building can be seen above the International Mercantile Marine Company Building.
Unlike some buildings of its time, this building uses special Hellenic-style decorations called anthemia on its lower floors. It is said to have over a hundred of these decorations. The architect, Audsley, believed that sculptures should be easy to see and used sparingly on higher parts of the building.
Broadway Side
The east-facing Broadway side is the main entrance. It has 13 bays and is 17 stories tall. It has a two-story base, a twelve-story middle section, a two-story top section, and an extra story added in 1920–1921.
The base is made of white granite with a gray granite bottom. It has decorative columns (pilasters) with anthemia carvings. Above these columns, the words "BOWLING GREEN OFFICES" are carved. The middle part of the base has a gray granite entrance. The outer sections of the building stick out slightly. The first floor has bronze doors and windows, and the second floor has aluminum-framed windows. There are decorative ledges (cornices) above the second and third stories.
The third story acts as a "transition" level. The next eleven stories have simple vertical piers and horizontal spandrels. The window openings have small sections of rough stone. There are also cornices above the 13th and 14th stories.
The 15th and 16th stories match the design of the base. The 17th story has buff brick and windows.
Other Sides
The west-facing Greenwich Street side is similar to the Broadway side but has fewer fancy details. It is 18 stories tall and has a full basement because the ground is lower there. It has a large entrance and a freight entrance. The vertical piers on this side are made of brick. The 15th and 16th stories have a special window that sticks out (an oriel window). The 17th story has a copper mansard roof.
The south side of the building is mostly hidden by the 1 Broadway building next door. Only the upper stories (13th to 17th) can be seen. The north side is mostly hidden by the Cunard Building. The part that is visible is a brick wall with windows. A four-story tower sits on top of this side, visible from all directions.
Inside Features
The Bowling Green Offices Building has a strong steel frame. Over 5,000 short tons (4,500 long tons; 4,500 t) of steel was used to build it. For fire safety, it used special pipes (standpipes) and compressed-air tanks. This system was praised by the New York City Fire Commissioner.
The main entrance area and hallway have a marble floor. A beautiful stained-glass mural from when the building was first built is on the walls. When it opened, the building had 16 elevators. Eight of these were in the main lobby. Another elevator on the Greenwich Street side could carry heavy items or people.
Building's Story
The land where the Bowling Green Offices Building stands was once home to Dutch houses in the 1600s. Later, in the 18th and 19th centuries, a coffee house and a freight depot for a railroad were located here.
How it was Built
In 1895, the Broadway Realty Company bought the land. This company was led by five men, including Spencer Trask, who was a major investor. Trask even had an apartment on the top floor for many years.
Construction of the original 16-story building began in October 1895 and cost $1.8 million. The Broadway side was finished in mid-1896, and the rest of the building was completed in November 1898. Some say the building was funded by "British interests," even with money from Queen Victoria.
What it was Used For
Early Days
When it opened, the Bowling Green Offices Building was the largest building near Bowling Green. Advertisements highlighted its fireproof materials, electricity, and easy access to public transport. They also offered free electricity, heating, and cleaning services to tenants. In 1900, it was reported that the elevators carried 18,000 people daily. The money earned from the building helped fund Yaddo, an artists' community.
In the 1910s, there were a couple of incidents with the elevators. In 1915, seven elevators dropped with about 30 people inside, but safety systems slowed them down, and no one was hurt. The next year, one person was injured when four elevators dropped.
Changes and Later Use
Between 1912 and 1913, some changes were made to the staircases on the Broadway side. Later, the Broadway Realty Company planned to add five more stories. Because of steel shortages during World War I, this work was not finished until 1919–1920. By 1938, there was likely a restaurant and new shops on the Broadway side.
In 1926, the building was sold to a real estate group. However, the original owners, Broadway Realty, may have continued to own the land until 1978. By the 1930s, fewer businesses were renting space here because new office buildings were being built in Midtown Manhattan.
In 1995, the Bowling Green Offices Building became a New York City landmark. In 2007, it was also included in the Wall Street Historic District. As of 2020, the building is owned by Braun Management.
Who Used the Building?

Over the years, many different types of businesses have had offices in the Bowling Green Offices Building. These include bankers, lawyers, utility companies, engineers, and shipping companies. When it first opened, it had 512 offices. Many of these were used by companies involved in the shipping industry, like steamship lines and shipbuilders. Famous shipping companies like the White Star Line (which owned the RMS Titanic) had offices here. The Erie Railroad also had offices in the early 1900s.
By 1926, tenants included companies like Tidewater Oil and Ingersoll-Rand, as well as bankers and lawyers. Later in the 20th century, the technology company IBM had offices in the building.
In recent times (the 21st century), tenants have included Hill West Architects, SogoTrade, the Flatiron School, Allmenus, and Universal Studios. The New York State Department of Motor Vehicles also has an office on the Greenwich Street side of the building.
See also
 In Spanish: Bowling Green Offices Building para niños
In Spanish: Bowling Green Offices Building para niños
 | Delilah Pierce |
 | Gordon Parks |
 | Augusta Savage |
 | Charles Ethan Porter |



