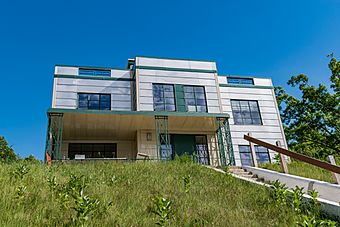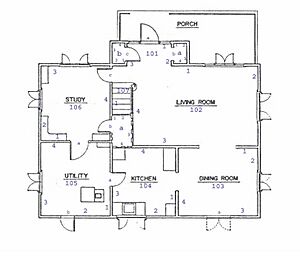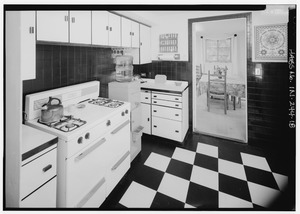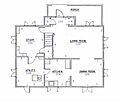Armco-Ferro House facts for kids
Quick facts for kids |
|
|
Armco-Ferro House
|
|
|
U.S. Historic district
Contributing property |
|

Built by the American Rolling Mill Company, Middletown Ohio, the Armco-Ferro House was effectively the first of a production model than a prototype.
|
|
| Location | 212 Lake Front Dr., Beverly Shores, Indiana |
|---|---|
| Built | 1933 |
| Architect | Scholer, Walter; Et al. |
| Part of | Beverly Shores-Century of Progress Architectural District (ID86001472) |
| Added to NRHP | June 30, 1986 |
The Armco-Ferro House in Beverly Shores, Indiana, is a very special building. It was first built for the 1933 World's Fair in Chicago. This fair, called the "Century of Progress Exposition," showed off new ideas in science and industry.
The fair had a special area called the Home and Industrial Arts Group. Here, model houses showed off modern materials and new ways to build homes. They also featured cool new home appliances. The Armco-Ferro House was one of these innovative homes. Other houses included the Wieboldt-Rostone and Florida Tropical houses, and the House of Tomorrow. These homes used new designs and building methods. They tried to make building houses as efficient as making cars. This part of the fair was very popular!
The Armco-Ferro House was designed by Robert Smith, Jr. It was the only house from the fair that met a key goal. The fair wanted a house that could be mass-produced. It also needed to be affordable for regular American families.
The Ferro Enamel Corporation and the American Rolling Mill Company (Armco) worked together. They helped make this special house possible. They used a new material called porcelain enamel for building homes.
Contents
What Makes the Armco-Ferro House Special?
Outside the House
The Armco-Ferro House sits on a hill overlooking Lake Michigan. Its outdoor area has changed over time. The house looks like it has no frame. This is because it uses a revolutionary building system. It's made of corrugated steel panels that bolt together. This system is a bit like how a cardboard box is put together.
These steel panels are covered with porcelain-enameled steel. The Ferro Enamel Corporation made these special panels. This building method later inspired the Lustron Corporation. They developed prefabricated homes after World War II.
Inside the House
The Armco-Ferro House has a traditional "four-square" layout. This means there are four rooms on the first floor and four rooms on the second. This design helps air flow through the house. It keeps the house comfortable in all seasons.
The house originally had an open garage for the 1933 fair. For the 1934 fair, it was enclosed and became a study. A porch was also added in the second year.
The living room and dining room were decorated differently for the 1934 fair. The furniture was more traditional. It was also less cluttered than in 1933. The kitchen also saw some changes. For example, it got a new "tile" pattern on the walls.
In 1933, the dining room was decorated in a very creative way. It wasn't just for eating. It also had a card table for games. The boy's room in 1933 had very modern furniture. It even had a cool hanging bunk bed! The bookcase also worked as stairs for the bed.
The Armco-Ferro House is an important part of the Century of Progress Architectural District.
Restoring the House
Efforts to restore the Armco-Ferro House began in 1997. The Indiana Dunes National Lakeshore and Historic Landmarks Foundation of Indiana looked for people to help. They wanted someone to lease and restore the building.
By October 2011, the restoration of the house was almost finished. Today, the home is open for tours one day each fall. You can visit it along with other Century of Progress homes nearby. Most of these homes have been restored or are being restored.
Images for kids
See Also
 | Leon Lynch |
 | Milton P. Webster |
 | Ferdinand Smith |






