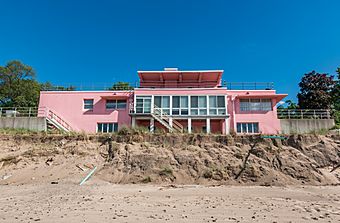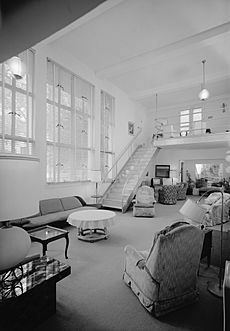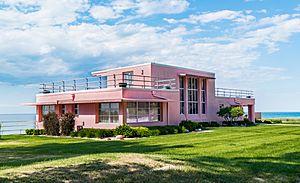Florida Tropical House facts for kids
Quick facts for kids |
|
|
Florida Tropical House
|
|
|
U.S. Historic district
Contributing property |
|

The Florida Tropical House from the beach
|
|
| Location | 210 Lake Front Dr., Beverly Shores, Indiana |
|---|---|
| Built | 1933 by Deigaard & Preston for $15,000 |
| Architect | Robert Law Weed |
| Architectural style | Modernism |
| Part of | Century of Progress Architectural District (ID86001472) |
| Added to NRHP | June 30, 1986 |
The Florida Tropical House is a unique beach house located right on the shore of Lake Michigan. You can find it in Beverly Shores, Indiana. This special house was built in 1933 for a big event called the Homes of Tomorrow Exhibition. This exhibition was part of the 1933 World's Fair in nearby Chicago.
Today, the Florida Tropical House is part of a special area called the Century of Progress Architectural District. This district is a historic district, meaning it's protected because of its important past.
For many years, the house was not in good shape. But now, it's being fixed up! A private renter has agreed to pay for the repairs. In return, they get to live in the house for a long time. The house was designed to feel like the inside and outside are connected. Its bright pink color and modern style were created by architect Robert Law Weed.
The Florida Tropical House, along with four other houses from the 1933 exhibition, became part of the National Register of Historic Places in 1986. These homes are often called the World's Fair Houses.
Contents
Building the Florida Tropical House
The Florida House, as it was first known, was built in 1933. It was part of the Homes of Tomorrow Exhibition at the 1933 World's Fair. The State of Florida wanted to show off its beauty and encourage people to visit. The Deigaard & Preston company built the house. It cost about $15,000 at that time.
The house wasn't always in Beverly Shores. A real estate developer named Robert Bartlett moved it there. Bartlett wanted to create a fun resort area with a golf course, a hotel, and even a botanical garden. He moved six of the World's Fair homes to Beverly Shores in 1935. They were brought across the lake by barge.
What Makes Its Design Special?
The design of the Florida Tropical House was inspired by Florida's warm, tropical climate. It mixes indoor and outdoor spaces, like with its outdoor terrace. Architect Robert Law Weed from Miami designed the building in the Modernist style. He thought about what a Florida resident would need in a home.
Some parts of the house had to be changed later. This was because the climate in Indiana is very different from Florida. Indiana has a continental climate with cold winters, not constant warm temperatures and rainy seasons.
House Structure and Materials
The house sits on a concrete slab. When it was moved in 1935, a basement foundation was added underneath. The outside of the house is covered with a light concrete stucco. It's painted a bright pink color.
The builders used materials found in Florida. These included travertine, limestone, Portland cement, and clay tile. The original plan was to build the walls with poured concrete. But they used wood frames instead to save money.
Inside the House
The inside of the house was designed by architects James S. Kuhne from Chicago and Percival H. Goodman from New York. The interior walls were painted in shades of yellow, coral, and blue. The whole house, inside and out, followed the Modernist style.
The main part of the house has a living room and a dining room. An aluminum staircase connects these rooms to a balcony above. This balcony leads to the outdoor terrace. The house has two bedrooms and one bathroom, all on the ground floor.
The Unique Roof
The house has a flat roof. It was designed to look like a storm-proof deck on an ocean liner. The roof once had a covered porch (called a loggia), a deck, and a recreation room. The original ceramic tiles on the roof had to be replaced. They were covered with roofing material to protect the house from harsh Midwestern winters. There was also a dumbwaiter (a small elevator for food) on the terrace at one point. But it was removed soon after the house moved to Beverly Shores.
Saving the House: Restoration Efforts
Work to restore the Florida Tropical House began in 1997. The Indiana Dunes National Lakeshore and the Historic Landmarks Foundation of Indiana started looking for people to help. They wanted someone to lease the building and pay for its repairs.
Under the agreement, a private owner gets to lease the house for 30 years. In return, they must pay for all the restoration costs. They also have to open the home to the public at least once a year. The current person leasing the house is William Beatty. He signed his agreement in 2000. He estimates the restoration will cost about $450,000.
 | James Van Der Zee |
 | Alma Thomas |
 | Ellis Wilson |
 | Margaret Taylor-Burroughs |



