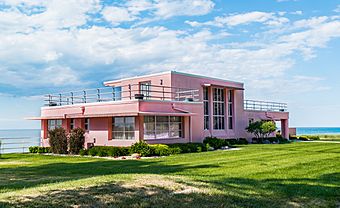Century of Progress Architectural District facts for kids
Quick facts for kids |
|
|
Beverly Shores–Century of Progress Architectural District
|
|

The Florida Tropical House, one of five houses in the district
|
|
| Location | 208, 210, 212, 214, and 215 Lake Front Dr., Beverly Shores, Indiana |
|---|---|
| Built | 1933 |
| Architect | Walter Scholer, et al. |
| NRHP reference No. | 86001472 |
| Added to NRHP | June 30, 1986 |
The Century of Progress Architectural District is a special group of five historic houses. They are located in Beverly Shores, Indiana, right by Lake Michigan within the Indiana Dunes National Park. These homes were first shown at the 1933 Century of Progress World's Fair in Chicago.
The fair's goal was to show off the "Homes of Tomorrow." These houses featured new designs, experimental building materials, and modern technologies. On June 30, 1986, this unique collection of homes became a recognized historic district. It is officially known as the Beverly Shores–Century of Progress Architectural District.
Contents
What Makes These Homes Special?
The houses in the Beverly Shores/Century of Progress Architectural District are important because they came from the 1933–34 Chicago World's Fair. They were part of an exhibit called the Home and Industrial Arts Group. These buildings were very new and used engineering and construction methods that are now common in modern homes.
Architecture of the Future
Back in 1893, another big fair in Chicago, the World's Columbian Exposition, made a classical French style of building popular. This style, called Beaux Arts, was common for many years. But 40 years later, the Century of Progress Exposition in Chicago showed off new ideas in American architecture. These new styles were inspired by European designs, like those seen at the 1925 Paris Exposition.
The Century of Progress Exposition was planned when times were good in the 1920s. However, by the time it opened, the country was in the Great Depression, a very tough economic period. The fair's main theme was "modern technology." It offered people something new and hopeful during difficult times. The buildings featured new materials, different ways of building, and efficient new systems. Bright electric lights and neon signs lit up the colorful buildings. The architecture was "progressive," meaning it used Art Deco or International Style designs.
Moving the Homes to Indiana
After the 1933 World's Fair ended, the Century of Progress houses were moved from Chicago to Indiana in 1935. A man named Robert Bartlett bought the homes. He wanted to use them to help sell land in his new housing area called Beverly Shores.
Since the houses were on the lakefront in Chicago and would be on the lakefront in Indiana, moving them by barge was the easiest way. The houses were rolled off the barges onto a strong wooden platform built into Lake Michigan. Then, they were slowly lifted in three steps to the level of Lake Front Drive.
The Five Amazing Houses
There are five special houses in this architectural district. Each one was built to show new ideas for homes.
| Name | Image | Current address | What makes it special? | Architect | Style |
|---|---|---|---|---|---|
| Armco-Ferro House |  |
212 Lake Front Dr. | This was the only house that truly met the fair's goals: it was affordable and easy to build many copies of. It was made entirely of steel, using corrugated steel panels for walls without a traditional frame. | Scholer, Walter, et al. | |
| Cypress Log Cabin |  |
215 Lake Front Dr. | This house was designed to look like a mountain home. At the World's Fair, it had a landscape with cypress fences and bridges around it. | Murray D. Hetherington | |
| Florida Tropical House |  |
210 Lake Front Dr. | Designed for warm, tropical places like southern Florida. It blends indoor and outdoor living spaces. It has large open terraces and is painted a bright flamingo pink. | Robert Law Weed | Modernist |
| House of Tomorrow |  |
214 Lake Front Dr. | This house was meant to be the home of the future. It even had its own airplane hangar! Its glass walls offered views from every side. The experimental air conditioning system struggled to keep it cool. | Walter Scholer, George Fred Keck, et al. | European modernism |
| Wieboldt-Rostone House |  |
208 Lake Front Dr. | This house had a steel frame and was covered with an artificial stone called Rostone. Rostone was supposed to never need repairs, but it only lasted until the 1950s. | Walter Scholer |
Current State of the Homes
Today, four of the five houses have been restored to their original look. The House of Tomorrow is still waiting for its restoration. Once a year, people can visit all five homes to see these amazing examples of future housing from the past.
Images for kids
 | Percy Lavon Julian |
 | Katherine Johnson |
 | George Washington Carver |
 | Annie Easley |


