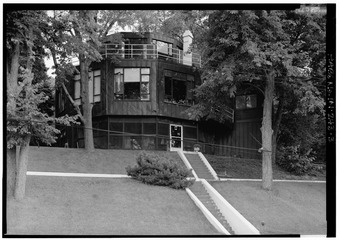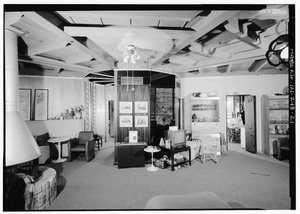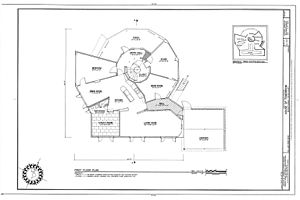House of Tomorrow (Indiana) facts for kids
Quick facts for kids |
|
|
House of Tomorrow
|
|
|
U.S. Historic district
Contributing property |
|

House of Tomorrow, Century of Progress Architectural District
|
|
| Location | 214 Lake Front Dr., Beverly Shores, Indiana |
|---|---|
| Built | 1933 |
| Architect | George Fred Keck |
| Part of | Beverly Shores-Century of Progress Architectural District (ID86001472) |
| Added to NRHP | June 30, 1986 |
The House of Tomorrow is a super cool building in Beverly Shores, Indiana. It was first shown at the Century of Progress fair in Chicago back in 1933-1934. This house was designed to show what homes might look like in the future! It even had its own airplane hangar. Imagine a house with walls made of glass! This gave great views, but it made the air conditioning system work too hard.
Contents
A House for the Future
This house was made for the "Homes of Tomorrow Exhibition" at the 1933 Century of Progress fair in Chicago. The architect, George Fred Keck, designed it to look very modern. His design showed off the fair's focus on science and new technology. Keck even noticed something interesting about the house. On a very cold winter day, he saw workers inside wearing only shirtsleeves! This made him realize the house was getting warm from the sun, which is called solar heating.
Moving the House
After the Century of Progress fair ended, a man named Robert Bartlett bought the house for $2,500. Bartlett was building a fun resort community in Beverly Shores, Indiana. So, the House of Tomorrow was put on a big boat called a barge. It then traveled all the way across Lake Michigan to Indiana! In April 1938, Bartlett sold the house. It then became a private home for someone to live in.
House Design and Features
The House of Tomorrow has three floors and is shaped like a dodecagon. This means it has 12 sides! It is about 42 feet wide. The outside is made of aluminum, and the inside walls use a material called vermiculite. The most special part of the house is its large glass walls.
The house was first built with an airplane hangar. This hangar was four feet lower than the main floor. When the house moved to Beverly Shores, the ground floor was changed. The garage and airplane hangar became part of the living space. A carport was also added for cars. The windows were changed too, so people living there could open and close them. This helped them control how warm or cool the house felt. Inside, a central staircase goes up through the middle of the 12-sided building. Most of the rooms are shaped like wedges, like slices of a pie.
Architect George Fred Keck got the idea for this house from an old 1854 octagon house. This house was in his hometown of Watertown, Wisconsin.
Bringing the House Back to Life
Efforts to fix up the House of Tomorrow started in 1997. The Indiana Dunes National Park and Indiana Landmarks looked for people to rent and restore the building. In 2011, the Park Service was still looking for a long-term renter. The last renter left because the cost to fix the house was much higher than they thought. It is now estimated to cost about $2 million to restore it. Experts to help with the restoration were found in March 2017.
In October 2016, the House of Tomorrow was named a National Treasure. This was done by the National Trust for Historic Preservation. In February 2019, the Indiana Landmarks group announced they were still looking for someone to restore the house. They estimated it would cost around $3 million. If a qualified person agrees to do the restoration, they can get a 50-year lease to live in the house.
 | William M. Jackson |
 | Juan E. Gilbert |
 | Neil deGrasse Tyson |



