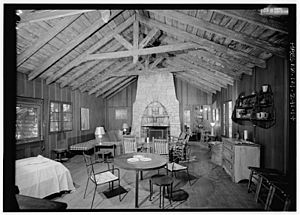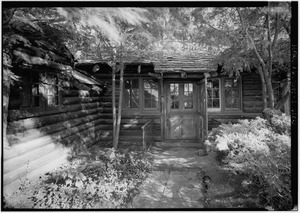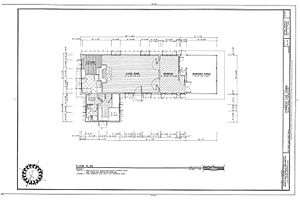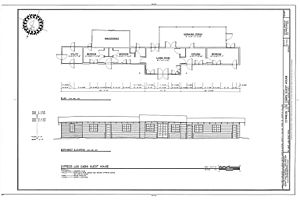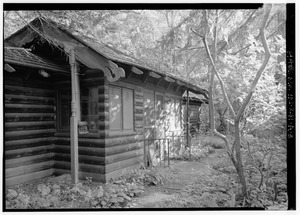Cypress Log Cabin facts for kids
Quick facts for kids |
|
|
Cypress Log Cabin
|
|
|
U.S. Historic district
Contributing property |
|
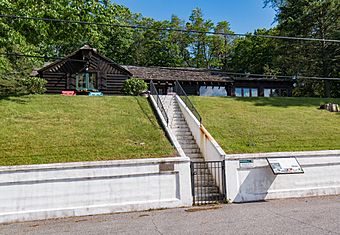 |
|
| Location | 215 Lake Front Dr., Beverly Shores, Indiana |
|---|---|
| Built | 1933 |
| Architect | Murray D. Hetherington |
| Architectural style | Log home |
| Part of | Beverly Shores-Century of Progress Architectural District (ID86001472) |
| Added to NRHP | June 30, 1986 |
The Cypress Log Cabin and its Guest House were sponsored by a group called the Southern Cypress Manufacturer's Association. They wanted to show off how great cypress wood was! A group of architects from Chicago bought the Cabin. They planned to move it to St. Joseph, Michigan. It would be a summer home near another old exhibit from the 1893 World's Fair.
But that move didn't happen. Instead, a man named Robert Bartlett moved the Cabin and Guest House to Beverly Shores. Bartlett owned the property until 1942. Then, it changed owners several times. Finally, the National Park Service bought it in 1970. It became part of the Indiana Dunes National Park.
The Cypress Log Cabin was built for the 1933-34 World's Fair. Its main purpose was to show all the different ways you could use cypress wood. Unlike other buildings at the fair, this house used traditional materials. It didn't use new, experimental ones. During both years of the fair, a couple named Mr. and Mrs. B.R. Ellis lived in part of the house. They were from the Southern Cypress Association.
Contents
A Century of Progress Fair
The Guest House was added to the Home and Industrial Arts Group for the 1934 fair. It was a display building. It showed how cypress wood had been used throughout history. For example, it displayed a 150-year-old Seminole Indian canoe. It also had 200-year-old Spanish prison stocks. A 120-year-old French water pipe from New Orleans was also on display. The Guest House was one of several changes to the fair's landscape in 1934.
Moving to Indiana
In the winter and spring of 1934, sixteen buildings were moved. They were taken by barge and truck to Robert Bartlett's land. This land was in Beverly Shores, Indiana. Bartlett wanted to use the fair's success to help his new housing development. People in America during the Great Depression loved the Chicago Century of Progress fair. Bartlett hoped to bring that excitement to his homes.
The Cypress Log Cabin was moved to Lake Front Drive in Beverly Shores. Four other houses from the fair's Home and Industrial Arts Group also moved there. The area was landscaped by the James W. Owen Nurseries. Robert Bartlett planned to rebuild and landscape the homes. He wanted them to look "exactly as they were on the Fair grounds."
Bartlett didn't perfectly copy the fair's landscape. He also didn't give each house its own special theme. But by putting the houses close together, he made it feel like an "exhibition group" again. Three of the fair homes were lined up on the south side of Lake Front Drive. They sat on top of a sand dune. A retaining wall was built along Lake Front Drive. It stretched from the Armco-Ferro House, past the House of Tomorrow, to the Cypress Log Cabin. Twenty-seven steps led up to the yard in front of each house. A walkway connected all three homes.
About the Log Cabin
This house looks like a rustic mountain cabin. It is set in a beautiful, natural-looking landscape. Many model houses at the fair showed off modern building materials. But the Cypress House was different. It was built to show the many ways you could use a traditional material like wood.
The house was meant to be a display space. It wasn't designed to look like a real home where someone lived. But, it's interesting that the Cypress House was the only building in its group that was actually lived in. The sponsor and his wife lived in part of the house for both years of the fair.
The Cypress House had a detailed landscape design. It included fences, arbors, and bridges. Decorated cypress knees were also used. All these elements helped create a mountain lodge feeling. For the 1933 fair, the only main extra building was a greenhouse. It was built by Lord & Burnham.
For the 1934 fair, the Southern Cypress Association asked for more land. They wanted to build a second greenhouse. This one would be from a different company. But their request was denied. Most of that land went to another company instead. The Lord & Burnham greenhouse was removed for the 1934 season. A new building was built that year. This might have been the Guest House. It was used as a cypress workshop.
About the Guest House
The Guest House is a smaller building next to the Cypress Log Cabin. It was also part of the 1933-34 Chicago Century of Progress Exposition. Robert Bartlett, a real estate developer, bought the houses after the fair closed. He then moved the Guest House to Beverly Shores, Indiana.
Outside Look
The Guest House looks like a rustic mountain lodge. It is 87 by 18 feet (26.5 by 5.5 m) in size. It sits on concrete footings. The walls are made of pecky cypress log siding. This means the wood has natural holes and grooves. The building has a frame structure. It uses both log and ship-lap siding. Porches were added to the buildings when they were moved to Beverly Shores.
Inside Look
The house is a long, narrow rectangle. It has only one room's width. The living spaces are set up in a balanced way around a main central living area. When you enter the central living space from the north, the kitchen is to your right. A bedroom is beyond the kitchen. To your left, there are two bedrooms and a bathroom. At the very end of the building, there is a utility room. You can only get to this room from the outside.
Restoring the Cabin
Work to restore the Cypress Log Cabin began in 1997. The home is now completely restored. It is currently lived in by long-term renters. They got a 30-year lease from the park service. In return, they agreed to restore and maintain the home.
Images for kids
 | William M. Jackson |
 | Juan E. Gilbert |
 | Neil deGrasse Tyson |


