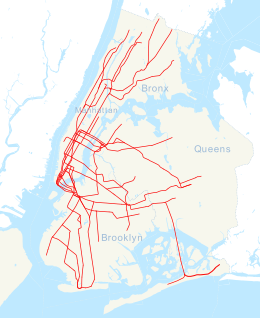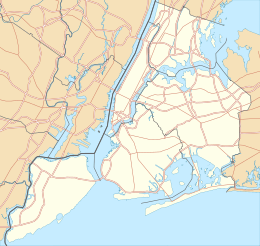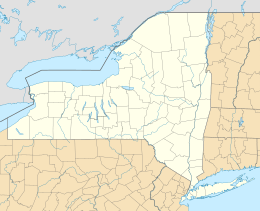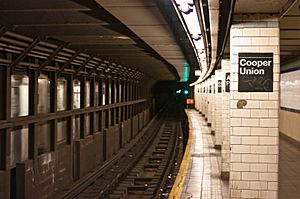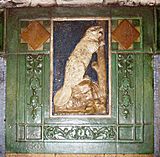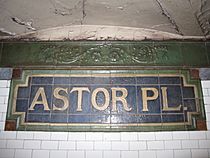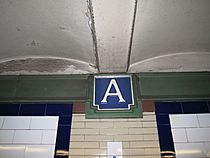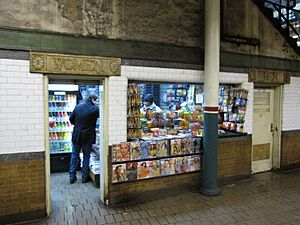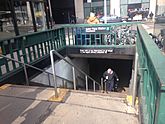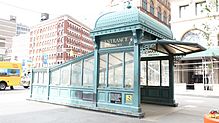Astor Place station facts for kids
Quick facts for kids
Astor Place
|
|||||||||||
|---|---|---|---|---|---|---|---|---|---|---|---|
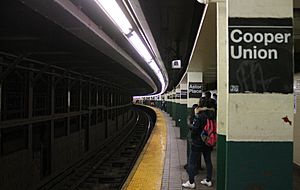
Downtown platform
|
|||||||||||
| Station statistics | |||||||||||
| Address | Astor Place & Lafayette Street New York, NY 10003 |
||||||||||
| Borough | Manhattan | ||||||||||
| Locale | NoHo / East Village | ||||||||||
| Coordinates | 40°43′47″N 73°59′30″W / 40.72972°N 73.99167°W | ||||||||||
| Division | A (IRT) | ||||||||||
| Line | IRT Lexington Avenue Line | ||||||||||
| Services | 4 nightsonly (late nights) 6 alltimes (all times) <6>rushpeak (weekdays until 8:45 p.m., peak direction) |
||||||||||
| Transit connections | |||||||||||
| Structure | Underground | ||||||||||
| Platforms | 2 side platforms | ||||||||||
| Tracks | 4 | ||||||||||
| Other information | |||||||||||
| Opened | October 27, 1904 | ||||||||||
| Station code | 407 | ||||||||||
| Accessible | |||||||||||
| Wireless service | |||||||||||
| Opposite-direction transfer available | No | ||||||||||
| Former/other names | Astor Place–Cooper Union Cooper Union |
||||||||||
| Traffic | |||||||||||
| Passengers (2019) | 5,502,925 |
||||||||||
| Rank | 81 out of 425 | ||||||||||
| Station succession | |||||||||||
| Next north | 14th Street–Union Square: 4 nightsonly 6 alltimes <6>rushpeak | ||||||||||
| Next south | Bleecker Street: 4 nightsonly 6 alltimes <6>rushpeak | ||||||||||
|
|||||||||||
|
|||||||||||
|
|||||||||||
|
|
|||||||||||
|
Astor Place Subway Station (IRT)
|
|||||||||||
| MPS | New York City Subway System MPS | ||||||||||
| NRHP reference No. | 04001013 | ||||||||||
| Significant dates | |||||||||||
| Added to NRHP | September 17, 2004 | ||||||||||
The Astor Place subway station, sometimes called Astor Place–Cooper Union, is a local stop on the IRT Lexington Avenue Line in New York City. It is located where Fourth Avenue, Cooper Square, and Astor Place meet, between the East Village and NoHo neighborhoods.
This station is served by 6 trains all the time. During weekdays, 6 trains (marked with a diamond) also stop here in the busiest direction. Late at night, 4 trains also serve this station.
The Astor Place station was built for the Interborough Rapid Transit Company (IRT). It was part of the very first subway line in New York City, which was approved in 1900. Construction for this part of the line began on September 12, 1900. The station first opened on October 27, 1904. It was one of the original 28 stations of the New York City Subway.
Over the years, the station has been updated. Its platforms were made longer in the late 1950s. The station also got a big makeover in the mid-1980s.
The Astor Place station has two side platforms and four tracks. The two inner tracks are for express trains, which go through the station without stopping. The station was designed with cool tile and mosaic decorations. You can exit the platforms onto Astor Place, but you cannot walk between the two platforms underground without paying again. The original inside of the station is a New York City landmark and is also listed on the National Register of Historic Places.
Contents
Station History
Building the First Subway Line
Plans for New York City's first subway line started way back in 1894. Engineers, led by William Barclay Parsons, designed the subway. The plan was to build a subway from New York City Hall in downtown Manhattan up to the Upper West Side. From there, two branches would go north into the Bronx.
The Rapid Transit Construction Company signed a contract in February 1900 to build the subway. They also agreed to operate it for 50 years. In 1901, the company Heins & LaFarge was chosen to design the underground stations. The Interborough Rapid Transit Company (IRT) was formed in 1902 to run the subway.
The Astor Place station was built as part of this first IRT line. Construction for this section began on September 12, 1900. The subway tracks near Astor Place were built under Lafayette Street. This street was actually created by widening and connecting two older streets. This project also meant some buildings had to be torn down or supported.
The Astor Place station officially opened on October 27, 1904. It was one of the first 28 stations in the New York City Subway system. The opening of the subway, especially the Astor Place station, helped the East Village area grow even more. When it first opened, the southbound platform had an entrance directly into the basement of the Wanamaker's department store.
Station Changes and Upgrades
In 1909, officials wanted to make subway platforms longer to handle more passengers. By 1910, they decided to extend platforms so that longer trains could be used. This was expected to increase the subway's capacity by 25 percent. The northbound platform at Astor Place was extended by 10 feet in both directions.
In 1954, the Wanamaker's department store closed. One of its buildings was sold and torn down. In 1956, a fire badly damaged the building during its demolition. Water used to put out the fire flooded the subway station, causing train service to be changed for a week.
In the late 1950s, plans were made to extend platforms at several stations, including Astor Place, to 525 feet. This would allow for ten-car trains. Work on these platform extensions began in April 1960. The northbound platforms at Astor Place and other stations were lengthened from 225 feet to 525 feet. These longer platforms opened on February 19, 1962.
In 1979, the New York City Landmarks Preservation Commission named the original part of the station a city landmark. This meant its historic features would be protected. By 1981, the station was listed as one of the most rundown in the subway system.
A bank called Chemical Bank helped pay for a $2.5 million renovation of the station. The project started in June 1984 and finished in May 1986. The renovation brought back the station's cool ceramic beaver plaques. It also added better lighting, new floor tiles, and special material to reduce noise. A new artwork by Milton Glaser was installed. A copy of one of the station's original entrance kiosks was also built. An underground walkway that connected the two platforms was closed during this renovation. The station's original interior was added to the National Register of Historic Places in 2004.
Station Design
Like other local stations, Astor Place has four tracks. The two outer tracks are for local trains, and the two inner tracks are for express trains. The station has two side platforms, one for trains going uptown and one for trains going downtown.
The platforms were originally 200 feet long. After the 1959 extensions, they became 525 feet long. The southbound platform was extended towards the south, and the northbound platform was extended towards the north. Both platforms have a slight curve.
Station Decorations
The station walls have a brick base with white glass tiles above. The walls are divided by vertical bands of buff brick tiles. Between these bands, there is a border of blue mosaic tiles.
In the older parts of the station, each vertical band has a yellow plaque showing a beaver. These beaver plaques are a nod to John Jacob Astor, who made his money from the beaver fur trade. There are also cream-on-blue plaques on the walls that say "Astor Place."
The newer parts of the platforms have similar decorations. Their vertical bands are made of tan ceramic tiles, and the wall sections have blue ceramic tile borders. These sections also have tiled plaques with the word "Astor" written vertically.
The columns on the platforms are made of cast iron and have signs that switch between "Astor Place" and "Cooper Union."
The station has separate areas for paying your fare, one for each platform. This means you cannot switch between uptown and downtown trains without leaving the station and paying again. An underground walkway that used to connect the platforms was closed in the 1980s.
On the northbound platform, there are doorways that used to lead to men's and women's restrooms. Today, a newsstand is located in what was once the women's restroom.
On the southbound side, there is an entrance and windows that look into a Kmart store. This building was originally a department store called A. T. Stewart, which later became Wanamaker's. The heavy brick columns on the downtown platform help support this building above.
Station Exits
The Astor Place station has two main entrances, one for each platform. The entrance for the southbound platform is at the southwest corner of Astor Place and Lafayette Street. Its staircase has simple, modern steel railings, like many other subway stations.
The entrance for the northbound platform is in the traffic island where Fourth Avenue, Lafayette Street, and Eighth Street meet. This entrance is very decorative. It looks like the old entrance kiosks that were part of the original IRT subway system. These original kiosks were fancy structures made of cast iron and glass. The Astor Place entrance is a copy built in the 1980s, and it was even made at the same factory as the originals. It has a domed roof with cast-iron shingles, just like the old ones.
Points of Interest
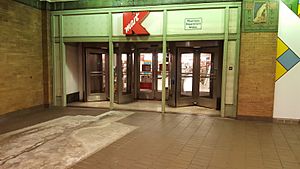
Many interesting places are located near the Astor Place station, including New York University and Cooper Union. The Alamo, a cool cube sculpture above the northbound platform, is a popular spot in the area.
Other places you might want to see nearby include:
- McSorley's Old Ale House
- Cooper Union New Academic Building
- Cooper Square Hotel
- Public Theater (which used to be the Astor Library)
- Colonnade Row / Astor Place Theatre (home of Blue Man Group)
- Kmart (in the old Wanamaker Department Store Annex building)
- Hamilton Fish House
The Eighth Street–New York University station on the BMT Broadway Line is just one block west of this station.
See also
 In Spanish: Astor Place (línea de la Avenida Lexington) para niños
In Spanish: Astor Place (línea de la Avenida Lexington) para niños
 | Selma Burke |
 | Pauline Powell Burns |
 | Frederick J. Brown |
 | Robert Blackburn |


