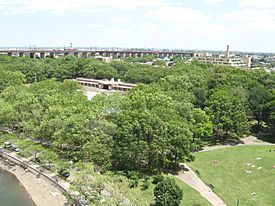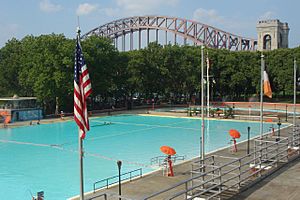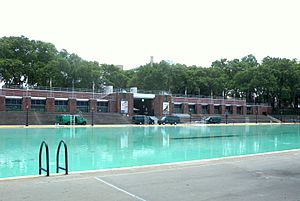Astoria Park facts for kids
Quick facts for kids Astoria Park |
|
|---|---|
 |
|
| Type | Urban park |
| Location | Astoria, Queens, New York City |
| Area | 59.96 acres (24.26 ha) |
| Created | 1913 |
| Operated by | NYC Parks |
| Public transit access | Subway: Bus: Q19, Q69, Q100, M60 SBS |
Astoria Park is a large public park in the Astoria neighborhood of Queens in New York City. It covers almost 60 acres (about 24 hectares). The park sits on the eastern side of the Hell Gate, which is a narrow part of the East River.
Two famous bridges cross over the park: the Triborough (Robert F. Kennedy) Bridge and the Hell Gate Bridge. Astoria Park has many fun things to do. You can find a playground, a soccer field, a running track, a skate park, and courts for tennis, basketball, and bocce. The park also has the Astoria Play Center, which includes a recreation building and a big swimming pool. The New York City Department of Parks and Recreation (NYC Parks) takes care of the park and its facilities.
Astoria Park was first planned in 1905. The land for the park was bought in 1913. It was officially named Astoria Park in December 1913. Over the next 20 years, more and more fun things were added to the park. The pool and bathhouse were built in 1935–1936. This was part of a big project by the Works Progress Administration (WPA) to create jobs during the Great Depression. The Astoria Pool was even used for the U.S. Olympic swimming trials in 1936, 1952, and 1964. The park has been updated many times, including in the 1980s and late 2010s. In 2007, the Astoria Play Center was named a city landmark.
Contents
What Can You Find at Astoria Park?
Astoria Park is located in the Astoria area of Queens, New York City. It is bordered by Astoria Park South to the south and Ditmars Boulevard to the north. The Hell Gate, a part of the East River, is to the west.
The Triborough (Robert F. Kennedy) Bridge goes over the southern part of the park. The Hell Gate Bridge crosses the northern part. This bridge carries Amtrak trains. A road called Shore Boulevard runs along the park's western side, next to the Hell Gate.
The park is about 60 acres in size. It has many paths for walking or biking. Some paths are made of cool hexagonal blocks. Others are paved with asphalt. There are also paths on slopes with steps. You can enter the park from many different spots around its edges.
Along Shore Boulevard, there is a memorial for people who died in World War I. There is also a special plaque. It remembers the PS General Slocum, a ship that caught fire and sank in the Hell Gate in 1904. More than a thousand people died in that accident.
Fun Places to Play and Exercise
Most of the fun activities are in the southern two-thirds of the park. This is south of 23rd Avenue.
In the very south part of Astoria Park, you'll find a quarter-mile running track. This track goes around a soccer field. East of the track are fourteen tennis courts. There is also a restroom nearby. A special "tennis landscape" separates the courts from the street.
There's a parking lot just north of the running track. It's located under the Triborough Bridge. Also under the bridge, you can find a large skate park. It's about 21,500 square feet.
The middle part of the park has the Astoria Pool and Play Center. You can also find basketball courts near the pool. There are also bocce courts. The Charybdis Playground is north of the pool area.
Charybdis Playground is named after a dangerous whirlpool. It sits across the Hell Gate from Scylla Point on Wards Island. These names come from an ancient Greek story, Homer's Odyssey. In the story, Scylla and Charybdis were two monsters that caused dangerous water hazards. The names refer to the strong whirlpools in the Hell Gate waters. The playground was named in 1997. The restroom at Charybdis Playground is a decorated brick building. It has cool glass-block windows. It also has Art Deco letters showing the boys' and girls' restrooms.
Astoria Play Center
The Pools
Astoria Park has a big, oval-shaped pool area. It used to have three pools, but now it has two. The main pool is rectangular. It is 330 feet long and 165 feet wide. It is about 4 feet deep. This pool covers a huge area of 54,450 square feet.
It was the largest of 11 pools built in New York City by the Works Progress Administration in 1936. At its busiest, the pool area could hold 6,200 swimmers. The main pool alone could fit 5,570 people.
This pool was famous for hosting Olympic swimming trials. These trials happened before the 1936, 1952, and 1964 games.
North of the main pool is a semicircular wading pool. It has spray spouts for kids to play in. To the south, there used to be a diving pool. This pool was drained in the 1980s. It was completely filled in between 2017 and 2019. The tall diving board is still there. It is 32 feet tall. It has three platforms that stick out. This design allowed four divers to jump at the same time.
The area around the pools is made of cement. Concrete bleachers surround the deck. A brick wall with an iron fence encloses the whole pool area. There is also a filter house on the west side of the pool. This building helps keep the pool water clean. It has a balcony with a cool saucer-shaped roof.
The Bathhouse
The bathhouse is a "U"-shaped brick building. It is located west of 19th Street. It has pavilions that stretch north and south from a central lobby. Wings extend from these pavilions into the hillside.
The main entrance area is lower than the street. It is surrounded by the bathhouse building. You can get to this entrance using two ramps with steps. These ramps lead from 23rd Drive and 23rd Terrace.
The main entrance has tall brick pillars. These pillars have glass brick columns in the middle. The pool entrance is on the western side. It also has brick pillars and glass brick columns. A clock hangs above the center of this entrance. When it was first built, the pool entrance had two cool stainless steel sculptures. These sculptures showed female athletes.
The lobby between the main and pool entrances is open to the outside. It has a brick floor. The ceiling of the lobby has concrete beams. In the middle of the lobby is an octagonal ticket booth. It has a nautical, or boat-like, theme. The walls of the north and south sections are divided into three parts. These parts contain the women's and men's locker rooms. They have glass bricks at the top. Below, there are openings or doorways. Above the middle sections, there are Art Deco-style aluminum letters. These letters show which locker room is for men and which is for women.
The bathhouse pavilions look similar. The roof of the bathhouse building can be used as a viewing platform. It has a concrete deck and a metal railing. The eastern part of the roof is higher than the western part. The roof also has two concrete ventilators above the main entrance. When the bathhouse was finished, a magazine called Architectural Forum praised it. They liked how it used glass bricks for privacy and easy cleaning.
History of Astoria Park
The land where Astoria Park now stands used to be a Native American settlement. It was called Pot Cove. People grew corn and fished there. The name might come from a large rock called Pot Rock in the Hell Gate. This rock was blown up in 1876.
Wealthy businessmen owned the land from the 1600s to the 1800s. Their large homes were built on the site. By the late 1800s, some streets were already laid out. The Astoria neighborhood became part of New York City in 1898. A man named Augustus D. Juilliard started buying up the different properties for the park in 1872. Most of the old homes were torn down by the 1890s.
How Astoria Park Was Created
In 1905, two companies bought large pieces of land. This land would become part of Astoria Park. In 1907, the New York Connecting Railroad (NYCN) bought some land. They needed it to build the Hell Gate Bridge through the park's future site. The bridge opened in 1917. It was part of a railroad line connecting to Pennsylvania Station.
Also in 1907, the city government planned to buy 70 acres for the park. But the city thought the price was too high. They also worried about the railroad's plans. The city's money problems at the time also caused delays.
By 1913, people in Manhattan and Long Island City wanted a park along the Astoria waterfront. The park site was near the Astoria ferry landing. In July, the city approved the park. It would be located between the East River, Ditmars Boulevard, 19th Street, and Hoyt Avenue. The cost was estimated at $1.5 million. This would be paid by taxes from residents in Queens, Brooklyn, and Manhattan.
The city bought about 56 acres in October 1913. The park was briefly named after Mayor William Jay Gaynor. But many local people wanted it named after the Astoria neighborhood. So, in December 1913, it was officially renamed Astoria Park.
The park's first plans were made in 1914. It was meant to be the city's first big park with lots of active things to do. The southern part would have a running track, baseball fields, and a play area. The middle part would have tennis courts, playgrounds, and a wading pool. The northern part would have paths and gardens.
By 1915, thousands of people from Manhattan were using Astoria Park on Sundays. But the land was still mostly undeveloped. In 1922, officials planned to pave 23rd Avenue. They also wanted to create a fancy entrance to the park. Improvements were made to the southern section. These included a bandstand and an athletic oval. The oval could be used for ice skating in winter.
Construction of a seawall and Shore Boulevard began in 1926. A memorial for World War I victims was dedicated that November. Shore Boulevard was finished in October 1927. At that time, the park was 56 acres. It had lawns and recreation areas. These included a playground, skating rink, athletic field, and tennis courts. Work on the Triborough Bridge began in 1929. This caused many changes to the park's layout.
The WPA and Park Improvements
In 1934, Robert Moses became the commissioner of the New York City Department of Parks and Recreation. The United States was in the middle of the Great Depression. Moses wanted to create jobs. He planned many projects, including building new pools.
Moses wanted to build 23 pools around the city. One of them was at Astoria Park. These pools would be built using money from the Works Progress Administration (WPA). The WPA was a federal program to help people find work. Eleven of these pools were designed at the same time. They were all set to open in 1936.
Moses and other architects created a similar design for all 11 pools. Each location would have separate pools for diving, swimming, and wading. They would also have bleachers for watching. The bathhouses would have locker rooms. They could even be used as gyms. The pools had to be at least 55 yards long. They would have underwater lighting and heating. They also had to be built with cheap materials. The buildings would use styles like Streamline Moderne and Classical.
Work on the Astoria Park pool began in December 1934. It was supposed to be finished by mid-1935. But there were delays. Plans for the bathhouse and other parts were finished by late 1935. The war memorial was moved to make room for the pool.
By mid-1936, ten of the eleven WPA pools were ready. The Astoria Pool was the third one to open. On July 2, 1936, a WPA leader called it "the finest in the world." The Triborough Bridge opened a week later. It added more land to the park. A large parking lot opened under the bridge in 1937. This helped with traffic at the pool.
Later Years and Renovations
The Astoria Pool's main and diving pools hosted the 1936 Olympic swimming trials. Because of this, the pool was called the "Olympic Tryout Pool." It was also nicknamed "The Bathtub" because of its size. In 1940, a running track opened in the park.
The Astoria Pool hosted the Olympic swimming trials again in 1952 and 1964. Before the 1964 trials, the Astoria Play Center was updated. Its roof and some windows were replaced. The outside was repainted.
By the 1970s, many parks in New York City were in bad shape. This was because the city faced money problems. In 1980, The New York Times reported that most benches in Astoria Park were broken. Teenagers were also sneaking into the pool after hours. A local resident started a group called Friends of Astoria Park in 1975. They raised money to help clean up the park.
From 1979 to 1982, a playground and restroom were removed. Ball courts were built there instead. This was part of a $5 million renovation. The parking lot was repaved. Improvements were made to the baseball and soccer fields, running tracks, and tennis courts. Many parts of Astoria Park were rebuilt from 1983 to 1987. This included the northern playground's restroom and the seawall. The playground itself was rebuilt and reopened in 1989.
By 1989, only the main pool was still in use. It needed repairs. Some parts of the pool's system were replaced in 1991. More updates happened between 1998 and 1999. In 1993, part of the park under the Triborough Bridge was closed. This was because of high lead levels from paint chips falling off the bridge.
Astoria Park in the 21st Century
The northern playground and its restroom were rebuilt in the late 1990s. The playground was renamed Charybdis Playground in 1997. A new 400-meter rubberized running track replaced an old cinder track in 2000. An exercise path with eight stations was also added. More money was spent on improving paths and park furniture.
In 2006, the New York City Landmarks Preservation Commission named the Astoria Pool and Play Center a landmark. This means it's a special historical place. A group of volunteers formed the Astoria Park Alliance in 2007. They help clean up the park.
In 2010, NYC Parks made a plan for the Astoria Pool. They thought about making it a year-round facility. It could become an ice rink or an amphitheater in the winter. They also thought about reopening the diving pool. The Astoria Skate Park opened in October 2010. The United States Tennis Association updated the park's tennis courts in 2011.
In 2012, NYC Parks announced they would fill in the diving pool. They would restore the diving board. They would also create a plaza with an amphitheater there. The design was finished in 2015. Designers found that the pool and Charybdis Playground had been dumping sewage into the East River since the 1930s. New sewer lines were needed. Because of this, the playground's restrooms were closed in 2015 for several years. The new Diving Pool Plaza was finished in late 2019.
In 2016, $30 million was set aside for more park improvements. This was part of the city's Anchor Parks program. A three-phase renovation of Astoria Park started in 2018. The first phase, which rebuilt the track and other facilities, was finished in October 2019. The second phase, which includes rebuilding the wading pool and Charybdis Playground, was planned to be finished in 2021. The third phase includes landscaping in the northern part of the park.
Images for kids
 | Bayard Rustin |
 | Jeannette Carter |
 | Jeremiah A. Brown |









