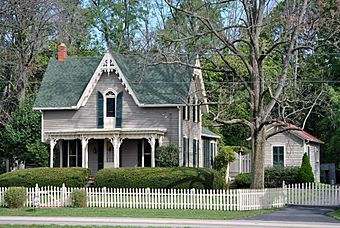Ausenbaugh–McElhenny House facts for kids
Quick facts for kids |
|
|
Ausenbaugh–McElhenny House
|
|

Roadside view
|
|
| Location | 7373 Taylorsville Rd., Huber Heights, Ohio |
|---|---|
| Area | 1.5 acres (0.61 ha) |
| Built | 1874 |
| Architectural style | Carpenter Gothic |
| NRHP reference No. | 75001503 |
| Added to NRHP | July 18, 1975 |
The Ausenbaugh–McElhenny House is a special old house in Huber Heights, Ohio, a town near Dayton, Ohio, in the United States. It was built in 1874. This house was once home to Joseph J. McElhenny, who was an important person in the area, even serving as a justice of the peace. The house is known for its beautiful design from the 1870s, especially its Gothic Revival style. It's so important that it's been named a historic site.
Contents
Discovering the Ausenbaugh–McElhenny House
This historic house was built in 1874. It was the home of Joseph J. McElhenny. He was one of the first important people in Wayne Township. His neighbors even chose him to be a justice of the peace. This job meant he helped with local laws and order. The Ausenbaugh–McElhenny House is a great example of how buildings looked in the 1870s. It has many Gothic Revival design features. You can see these special details both inside and outside the house.
A Look at the House's Design
The Ausenbaugh–McElhenny House has walls made of weatherboarding (wooden planks). It sits on a strong stone base. The roof is covered with asphalt. You'll also find smaller parts of the house made from stone and wood.
Special Stone and Wood Details
The stone parts of the house have cool decorative touches. The foundation has rusticated blocks. These are stones with a rough, textured surface. Large stone blocks also form the stairs leading up to the front porch. The porch itself is a big wooden structure.
How the House is Shaped
The house's overall shape looks a bit like the letter "T." But it has some changes. There's a one-story part added at the bottom of the "T." Also, a porch with a slanted roof is built into the side wing of the house. Except for that one-story part, the house is two stories tall. Its walls go up to pointed gables (the triangular parts of a wall under a sloping roof).
Windows, Doors, and Chimneys
You'll see both round and rectangular windows on the walls. The main front door, which faces the porch, is rectangular. At the very top of the gables, there's detailed woodwork in the Gothic style. A small chimney sits on the roof's peak. It's near the right side of the "T" shape.
Inside the House
Inside, the house has a simple but elegant design. It's not overly fancy. The main focus is on the beautiful walnut wood trim. To get to the second floor, you use an enclosed stairway. The entrance to this stairway is near the foyer (the entrance hall). It has a special ogive (pointed arch) shape.
A Historic Landmark
In 1975, the Ausenbaugh–McElhenny House was added to the National Register of Historic Places. This is a list of important buildings, sites, and objects in the United States. It was chosen because of its important and unique architecture. When it was listed, two smaller buildings on the property were also included. These were the house's privy (an outdoor toilet) and a woodshed (a place to store wood).
The Ausenbaugh–McElhenny House is one of four places in Huber Heights that are on the National Register. The others are the Arnold Homestead, the Taylorsville Canal Inn (which has since been taken down), and Lock Seventy on the Miami and Erie Canal.
 | Jewel Prestage |
 | Ella Baker |
 | Fannie Lou Hamer |



