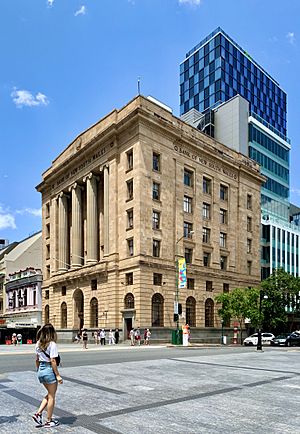Bank of New South Wales building, Brisbane facts for kids
Quick facts for kids Bank of New South Wales Building, Brisbane |
|
|---|---|

Bank of New South Wales Building, 2020
|
|
| Location | 33 Queen Street, Brisbane City, City of Brisbane, Queensland, Australia |
| Design period | 1919 - 1930s (interwar period) |
| Built | 1928 - 1930 |
| Architect | Hall & Devereux |
| Architectural style(s) | Beaux Arts |
| Official name: Westpac Bank Building, Bank of New South Wales Building | |
| Type | state heritage (built) |
| Designated | 21 October 1992 |
| Reference no. | 600154 |
| Significant period | 1928-1929 (fabric) 1930-1970 (historical) |
| Significant components | banking chamber, furniture/fittings |
| Builders | F J Corbett & Sons |
| Lua error in Module:Location_map at line 420: attempt to index field 'wikibase' (a nil value). | |
The Bank of New South Wales Building is a very old and important former bank building. It is located at 33 Queen Street in Brisbane City, Queensland, Australia. This building is special because it is heritage-listed. This means it is protected due to its historical importance.
The building was designed by a company called Hall & Devereux. It was built between 1928 and 1930 by F J Corbett & Sons. Today, it is also known as the Westpac Bank Building. It was officially added to the Queensland Heritage Register on 21 October 1992.
Contents
A Look Back in Time
This grand bank building was constructed between 1928 and 1930. It replaced an older building that stood in the same spot.
The Bank's Early Days
The Bank of New South Wales first started its business here in 1851. Back then, they rented the space. In 1853, the bank bought the property. Then, in 1866, they built their first special bank building. It even had a home for the bank manager. The builder for this first building was Hugo William Du Rietz.
Building the Current Bank
The first building was taken down in 1928. The new building, which you see today, was finished in 1930. It was designed by Hall and Devereux. F J Corbett & Sons built it for about £124,000. This was a lot of money back then!
The building shows a popular style from that time. It is called neo-classical. Many large buildings like banks and government offices used this style. It made them look strong and important.
The Bank of New South Wales used this building as its main office until 1970. After that, it became a branch of the Westpac Banking Corporation. Westpac is a bank that grew out of the Bank of New South Wales.
What Happened Next?
In April 2013, the building was sold for $34 million. It was bought by a company called Abacus Property Group. It is no longer used as a bank today.
What the Building Looks Like
The Westpac Bank building has six floors. It is made of stone and stands on the corner of Queen and George Streets. The inside structure is made of steel. The floors are made of reinforced concrete. It has many Neo-classical features. These were common for bank buildings from that time.
Outside Features
The main front parts of the building are covered with special stone. This stone is called Helidon freestone. The bottom part is made of shiny Uralla polished granite.
On the Queen Street side, there are huge Ionic columns. These columns stick out, making them look even bigger. Above the columns, you can see the words "BANK OF NEW SOUTH WALES". A fancy border, called a dentil cornice, runs around the top of the building. The very top wall, called a parapet, is quite plain. It rises a little bit above the columns.
The George Street side of the building has five window sections. The three in the middle are set back a bit. The larger openings on the ground floor are shaped like arches. Small square windows are above them, except for the main entrance. The stone on this part looks like carefully cut blocks, called ashlar.
Inside the Bank
The main banking area inside is mostly still the same as it was. The entrances from George Street and the corner of Queen and George Streets have been updated.
Inside, very tall square columns go from the ground floor up through the middle level. These columns have shiny gold Corinthian tops, called capitals. The building also has an open area on the roof, called an atrium courtyard. This area used to be open to the sky but is now covered. The cast iron Ionic columns in this courtyard are very interesting. They were actually veranda posts from the older 1866 bank building! They were reused in the design of the new building.
Why This Building is Important
The Bank of New South Wales Building was added to the Queensland Heritage Register in 1992. This means it is important for several reasons:
- It shows how Queensland's history has changed. The site has been used by the Bank of New South Wales or Westpac since 1851. This shows a long history of banking in Queensland.
- It has rare features. The ground floor of the bank is still mostly how it looked in the 1920s. This is very rare to find in Queensland.
- It is a great example of its type. The building shows what a neo-classical bank building from the time between the two World Wars looked like.
- It is beautiful. People value the building for its beautiful design. The neo-classical style shows the importance and strength of banks. The inside areas also show great skill and craftsmanship.
The building also makes the streets of Queen and George look much better. It is a very important part of the city's appearance.
 | Roy Wilkins |
 | John Lewis |
 | Linda Carol Brown |

