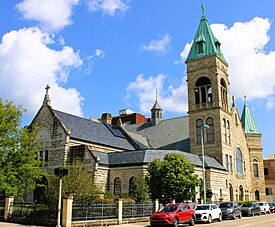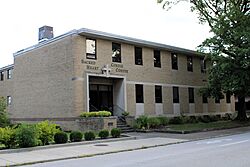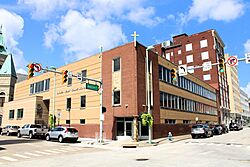Basilica of the Co-Cathedral of the Sacred Heart facts for kids
Quick facts for kids Basilica of the Co-Cathedralof the Sacred Heart |
|
|---|---|

The exterior of the church in 2023
|
|
| Location | 1114 Virginia Street, East Charleston, West Virginia |
| Country | United States |
| Denomination | Roman Catholic Church |
| History | |
| Founded | 1866 |
| Architecture | |
| Architect(s) | H.B. Lowe |
| Style | Romanesque Revival |
| Groundbreaking | 1895 |
| Completed | 1897 |
| Specifications | |
| Materials | Limestone |
| Administration | |
| Diocese | Wheeling-Charleston |
The Basilica of the Co-Cathedral of the Sacred Heart is an important church located in Charleston, West Virginia, United States. It serves as a cathedral, which is the main church for a Catholic diocese. It is also a minor basilica, a special title given by the Pope. This church shares its role as the main church with the Cathedral of St. Joseph in Wheeling. The church building is part of the Downtown Charleston Historic District. This district is listed on the National Register of Historic Places, which means it's recognized for its historical importance.
Contents
History of Sacred Heart Church
Early Beginnings in Charleston
The first Catholic priest visited what is now West Virginia in 1832. In 1836, a priest named Rev. Alexander L. Hitzelberger held a Mass in the Charleston courthouse. Bishop Richard Vincent Whelan visited the city in 1842. The Diocese of Wheeling was officially created by Pope Pius IX on July 19, 1850.
Various priests visited the area over the years. Rev. Stenger came to Charleston in 1862. However, the American Civil War made it hard for him to do his work. He returned to Charleston in 1866. At that time, there was no church building. So, Father Stenger held Mass on the second floor of a store.
Founding the Parish and First Buildings
Sacred Heart parish officially started on August 1, 1866. Bishop Whelan, who was then the Bishop of Wheeling, bought property in Charleston. A two-story brick building was used as both a church and a school.
In 1869, the church members built a wooden church. It was about 60 feet long and 25 feet wide. This church cost $1,500.00 and was built where the current rectory stands today. The rectory is the house where the priests live. The first assistant pastor, Rev. Terence I. Duffy, joined Sacred Heart in 1870. Both priests helped start and serve other small churches in the area.
Building the Current Church
In 1885, Father Stenger began collecting money for a new church. Many people, including Protestants, also helped by donating money. By 1892, the church had 84 English-speaking families and 56 German-speaking families. The school had 90 students.
Father Stenger chose H.B. Lowe as the architect for the new church. He paid $600 for the building plans. The church members celebrated their first Mass in the current church building on Christmas in 1897.
Father Stenger passed away in 1900. In April 1901, Capuchin friars began serving at Sacred Heart. They built a new rectory in 1902. They also added more parts to the church building in the early 1900s. The first pipe organ was installed in 1905. Beautiful marble altars and stained glass windows from Munich, Germany were added in 1909. Three bells were placed in the church tower in 1911. They are named St. Richard, St. Joseph, and the Blessed Virgin. They weigh about 2,600 pounds, 1,500 pounds, and 700 pounds.
In 1948, the church bought a Wurlitzer electronic organ for $4,500.00. This organ replaced the older pipe organ. Later, the St. Cecilia's Guild started weekly bingo games to raise money for a new Kilgen pipe organ. This new organ cost $31,832.48. The inside of the church was greatly updated from 1950 to 1951. The front part of the current rectory was finished the next year. The parish completed a new convent in 1958. A convent is where nuns live. This building later became the Cenacle Retreat House. The current church pews were installed in 1958 for $11,429. In 1966, artist John L. Baker painted the sanctuary ceiling with a colorful design.
Sacred Heart Becomes a Co-Cathedral
On October 4, 1974, Pope Paul VI changed the name of the Diocese of Wheeling to the Diocese of Wheeling-Charleston. Because of this, Sacred Heart Church became a co-cathedral for the diocese. This means it shares the role of being the main church.
In 1980, the Capuchin friars left the parish after serving there for 79 years. A priest from the diocese, Rev. Edward Sadie, became the church's rector.
Many renovation and building projects happened in the 1980s. The parish started a fundraising effort called "Growth In Faith Together." This project aimed to update the cathedral inside and out. The work included adding air-conditioning and cleaning the stained glass windows. A new Schantz pipe organ was also installed. The church bought the old Kanawha Valley Hospital building to create a parking lot. In 1985, they opened the John XXIII Pastoral Center. New carpet was put in the sanctuary. A furniture maker named Edward Hillenbrand created a new Bishop's Chair, Ambo, and Altar. Bishop Francis B. Schulte dedicated the finished cathedral in 1988.
In the 1990s, the parish bought Riverview Terrace. This property became a living complex for older people. The purchase was made possible partly by money left by Blanche and Maxine Horan. The parish also worked with First Presbyterian Church to build two houses for Habitat for Humanity.
In the early 2000s, the parish bought the parking lot of the Charleston newspaper. They also updated the Cenacle Retreat property. This building became parish offices and apartments for the clergy. It was renamed the Cordis Center. The cathedral itself was also renovated. A new gathering space was added to the building. On November 9, 2009, Pope Benedict XVI gave Sacred Heart the special title of a minor basilica.
Catholic Schools at Sacred Heart
The first school at Sacred Heart opened in 1866. It was in the Dunbar Building, which was used as both a church and a school. For the rest of the 1800s, the school's operation was not always steady. It closed in 1868 but was reopened by the Sisters of St. Joseph in 1870. At the same time, a boarding school called St. Mary's Academy opened. It operated until 1895. The school moved into a new building in 1872 but closed again in 1892. The Franciscan Sisters of Penance and Christian Charity reopened it in 1903. They built a new convent in 1904.
A new school building opened on September 8, 1920. The first high school classes began in 1922. The parish bought and renovated a building to house the high school in 1927. Bishop John Joseph Swint laid the cornerstone for a new high school in 1940. The building opened the next year as Charleston Catholic High School. The grade school was updated in 1942. The old Dunbar Building, which had served many purposes, was torn down. Kindergarten classes were added to the school in 1952. A third floor was added to the high school building in 1956. The current grade school building opened in 1962. It cost $521,140 to build.
The school built a new playground in 1986. Seton Hall was renovated in 1990. It gained classrooms on the second and third floors. The first floor was used for the After School Care Program. In the 1990s, the school started a $3.5 million fundraising effort. This money was used to build a new science wing for the high school.
See also
 In Spanish: Basílica y Concatedral del Sagrado Corazón (Charleston) para niños
In Spanish: Basílica y Concatedral del Sagrado Corazón (Charleston) para niños
 | DeHart Hubbard |
 | Wilma Rudolph |
 | Jesse Owens |
 | Jackie Joyner-Kersee |
 | Major Taylor |



