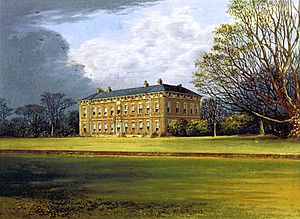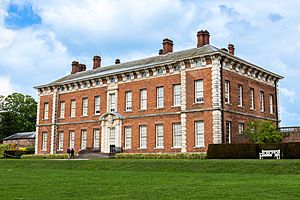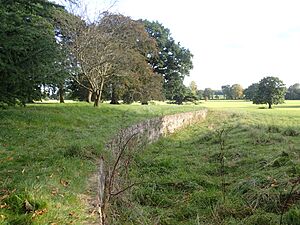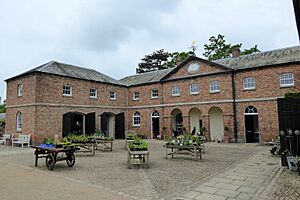Beningbrough Hall facts for kids
Quick facts for kids Beningbrough Hall |
|
|---|---|
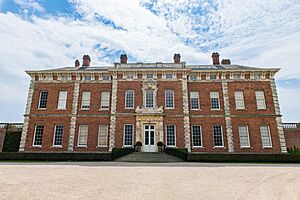
Front facade of Beningbrough Hall
|
|
| Type | Country house |
| Location | Beningbrough, North Yorkshire |
| Built | 1716 |
| Built for | John Bourchier III |
| Original use | Private home |
| Current use | Museum |
| Architect | William Thornton |
| Architectural style(s) | Baroque |
| Owner | National Trust |
| Website | nationaltrust.org.uk/beningbrough-hall-gallery-and-gardens |
|
Listed Building – Grade I
|
|
| Official name: Beningbrough Hall | |
| Designated | 28 February 1952 |
| Reference no. | 1150998 |
| Official name: Beningbrough Hall | |
| Designated | 10 May 1984 |
| Reference no. | 1001057 |
| Lua error in Module:Location_map at line 420: attempt to index field 'wikibase' (a nil value). | |
Beningbrough Hall is a grand old house located near the village of Beningbrough in North Yorkshire, England. It sits right next to the River Ouse.
This amazing house was built in 1716 and has a special style called Baroque. Inside, you'll find beautiful wood carvings and long hallways. Outside, it's made of red brick with a big driveway leading up to it. There's also a lovely walled garden.
Today, Beningbrough Hall is a museum. It has art galleries on the first floor with changing exhibitions. On the ground floor, you can learn all about the history of the estate. There's also a restaurant, a shop, and a garden shop for visitors. In 2010, it was even nominated for a special award for being a family-friendly museum!
The Hall is surrounded by huge grounds. A clever sunken wall, called a ha-ha, keeps sheep and cattle out of the main gardens. The gardens are currently being updated by a famous designer named Andy Sturgeon.
Contents
History of Beningbrough Hall
Beningbrough Hall is about 10 kilometers (6 miles) north-west of York. It was built in 1716 by a local landowner named John Bourchier III. He wanted a grander home than his family's older house, which was built in 1556.
A builder from the area, William Thornton, helped construct the Hall. However, no one is completely sure who designed Beningbrough Hall. Some people think it might have been Thomas Archer. John Bourchier III was an important person in Yorkshire and passed away in 1736.
John Bourchier (the son) took over Beningbrough Hall after his father. Later, it went to Dr. Ralph Bourchier, and then to his daughter, Margaret. She lived there for 70 years! Even today, you can see a special design called a Bourchier knot cut into one of the lawns.
After more than 100 years with the Bourchier family, the estate went to a distant relative, the Rev. William Henry Dawnay, in 1827. Sadly, the house was not well cared for during this time. People worried it might even have to be torn down.
But in 1916, a wealthy lady named Enid Scudamore-Stanhope, Countess of Chesterfield bought the Hall. She immediately started to restore it. She filled the house with beautiful furniture and paintings from her family's other home, Holme Lacy.
During the Second World War, the Royal Air Force used Beningbrough Hall. Later, the Royal Canadian Air Force also used it when they took over nearby air bases.
Lady Chesterfield passed away in 1957. In 1958, the National Trust took over the estate. This happened because the government accepted the Hall instead of payment for taxes after Lady Chesterfield's death.
Today, the National Trust works with the National Portrait Gallery. Because of this partnership, Beningbrough Hall displays over a hundred portraits from the 1700s. It also has seven new galleries that tell stories about 18th-century life. Outside, you can explore a Victorian laundry and a walled garden. The garden grows fruits and vegetables that are used in the Hall's restaurant.
Beningbrough Hall also has a fun wilderness play area and a community orchard. There's an Italian-style garden border and a garden shop. The Hall often hosts special events, activity days, and art workshops for families.
Architecture of Beningbrough Hall
The Main House
The main house is built from red bricks with stone details. It has two main floors, a basement, and attics. The roof is made of Westmorland slate. The front of the house has eleven sections, and the sides have five.
The middle three sections of the front stick out a bit. Steps with an iron railing lead up to the main door. This door has fancy stone decorations and columns. The windows are sash windows with curved brick tops.
On the roof, there's a small dome-like structure called a cupola. It has a curved lead roof and a pointed top. The building on the left side has a bell, and the one on the right has a wind clock.
The Stable Block
The Stable Block was built in the mid-1700s and is also a historic building. It's made of brick with stone details and has a U-shape. It has two floors and a Westmorland slate roof.
The middle part of the Stable Block sticks out and has a triangular top called a pediment. Inside this triangle, there's a round window. On the ground floor, there are three round arches. Above them are three windows. On the roof, there's a cast iron wind vane. The sides of the building have arched doorways and windows.
Norton Lodge
Norton Lodge is at the entrance to the grounds and was built in the late 1700s. It's made of stone and has a large, round archway in the middle. The arch has a carved stone head and flowers. Above the arch is a triangular top with a laurel wreath design.
The gates are made of cast iron. On either side of the archway are small, single-story buildings called lodges, each with a window. Low walls with iron railings and pointed tops extend from the lodges.
More to Explore
- Grade I listed buildings in North Yorkshire (district)
- Listed buildings in Beningbrough
- Bourchier knot, a special knot design used by the Bourchier family.
 | Kyle Baker |
 | Joseph Yoakum |
 | Laura Wheeler Waring |
 | Henry Ossawa Tanner |


