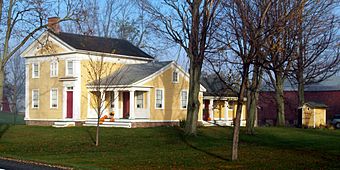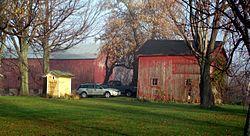Benjamin Franklin Gates House facts for kids
Quick facts for kids |
|
|
Benjamin Franklin Gates House
|
|

South elevation, east profile and privy, 2010
|
|
| Location | Barre, NY |
|---|---|
| Nearest city | Batavia |
| Area | 29 acres (12 ha) |
| Built | 1830 |
| Architectural style | Greek Revival |
| NRHP reference No. | 09000378 |
| Added to NRHP | June 4, 2009 |
The Benjamin Franklin Gates House is a historic house and farm in Barre, New York. It was built in the 1830s. The house is special because of its unique "stacked-plank" building style. This means its walls are made of thick wooden planks stacked on top of each other.
The farm also includes an old barn and a small outdoor toilet (called a privy). Benjamin Franklin Gates, the first owner, was an important person in Barre. He started the town's first tannery, a place where animal hides are made into leather.
The property still looks much like it did when Gates owned it. After new owners carefully fixed it up, the house was added to the National Register of Historic Places in 2009. This list includes important historic places across the United States.
Contents
Exploring the Gates Farm Property
The Benjamin Franklin Gates farm covers 29 acres (about 12 hectares). It is located on the north side of Lee Road in Barre. The main house and other buildings are at the front of the property. About seven acres (3 hectares) at the back are used for farming.
Many trees mark the edges of the property. These include American elm trees that can resist diseases. You can also see black walnut and sugar maple trees. The land around the farm is mostly flat and rural, with lots of other farms nearby.
The Unique Gates House Design
The house has a main part with two smaller sections, called wings. One wing is to the north and the other to the east. The house sits on a strong fieldstone foundation. This foundation has cobblestone on the outside.
The walls of the house are built in a special way. They use one-inch-thick (2.5 cm) wooden planks stacked vertically. These planks are nailed together to create strong walls. The outside of the house is covered with clapboard siding. The inside walls are covered with plaster.
The main part of the house has two stories and a gabled roof. A brick chimney sticks out from the front of the house. The east wing has one story and a porch that runs along its entire length. The north wing is behind the east wing and also has a porch.
Greek Revival Style Details
The front of the house shows off its Greek Revival style. This style was popular in the 1800s and looks like ancient Greek temples. You can see wide, flat columns (called pilasters) at the corners of the house. There's also a plain band (called a frieze) and a decorative edge (called a cornice) under the roof.
The porches are held up by square wooden columns. The main front door has a simple wooden frame and a small window above it (called a transom). Inside, the house has a hallway that leads to living rooms (parlors). These rooms also have Greek Revival decorations. Stairs lead up to the bedrooms.
The north wing of the house holds the kitchen and dining room. Most of the house has a full basement. However, the north wing has a crawl space with a dirt floor underneath. Some of the inside walls are also made of stacked planks.
Other Buildings on the Farm
Near the main house are the other farm buildings. The largest is a big barn. It was built using a post-and-beam style, meaning it has large wooden posts and beams. The barn sits on a stone foundation. Its sides are made of wooden boards. Sliding doors at each end lead inside.
There is also a smaller building called a carriage barn. It looks similar to the main barn. This building also has a stone foundation and sliding doors. Inside, there are stairs to the second floor.
Between the house and the barns is a small outdoor toilet, or privy. It looks like a tiny version of the house, with clapboard siding. It has an old-fashioned wooden door with a special Suffolk latch.
A Look Back: History of the Gates House
Benjamin Franklin Gates moved to Barre around 1830. He bought 10 acres of land, and then 19 more acres the next year. This created the 29-acre property we see today. The house was built around this time. The unique stacked-plank style might have been used because there was a lot of wood from clearing the land. Also, there might not have been many skilled carpenters in the area.
Besides farming, Gates also started a tanning business. He began with just one large vat. By 1852, he had several workers and a bigger facility. In 1853, he sold the house to William Harrison Gates. The tannery later burned down before 1874.
The house has not changed much over the years. In the 1840s, the kitchen floor was raised a bit. About a century later, the original chimney was removed.
In the early 2000s, the current owners did some major renovations. They added two bathrooms and a porch to the north wing. They also rebuilt the original chimney and added new shutters. All these changes were made carefully to keep the house looking original.




