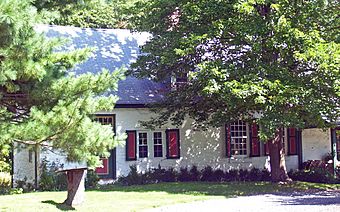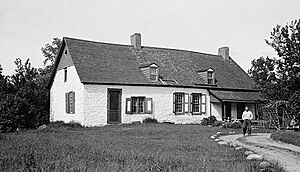Benjamin Ten Broeck House facts for kids
Quick facts for kids |
|
|
Benjamin Ten Broeck House
|
|

South elevation, 2008
|
|
| Location | Town of Ulster, NY |
|---|---|
| Area | 2.7 acres (1.1 ha) |
| Built | 1751–1770 |
| NRHP reference No. | 05001395 |
| Added to NRHP | December 7, 2005 |
The Benjamin Ten Broeck House is a historic stone house in the Town of Ulster, New York. It is also known as the Felten-Ten Broeck-Chmura House. This special house was built in three main parts before the American Revolution.
Benjamin Ten Broeck, a rich landowner, built this house for the people who farmed his land, called tenants. His own large house was torn down, so this tenant house is the only building left from his original estate. The house shows a mix of styles. Its overall design comes from Dutch building traditions. However, the kitchen area has features typical of German homes. This suggests that German families, possibly Palatine German immigrants, lived there. Over the years, some parts of the house have been damaged or stolen. But it still looks much like it did long ago. In 2005, the house was added to the National Register of Historic Places. This means it is an important historical site.
Contents
Exploring the Benjamin Ten Broeck House
The Benjamin Ten Broeck House sits on a 2.7-acre (1.1 ha) piece of land. You can find it on the east side of Flatbush Road. Large trees hide the house from the road, making it feel private. An unpaved driveway leads to the front of the house.
The house is one and a half stories tall. It is built from limestone blocks that have been painted white with a special lime wash. The roof has two sloping sides, called a gabled roof. It is covered with asphalt shingles. The ends of the gables are filled with wooden clapboard siding. Two brick chimneys stick up from the roof. There are also two small gabled dormer windows in the middle of the front side.
The front of the house, facing south, shows how it was built in three different steps. On the far east side, there is a porch with a slanted roof and the main door. In the middle, you'll see two large windows with 12 small panes on the top and 12 on the bottom. These are sash windows set in casements. Further down, there is a smaller pair of windows and another entrance. All the windows have solid wooden shutters painted red and green. The west side of the house has two windows, one on each floor. The east side has four windows, two on each floor. The back of the house, facing north, only has two windows on the west and center parts.
Inside, each part of the house is mostly an open room. The middle section was later divided into smaller spaces. The floor in the east section is a little lower than the other two. Both the east and center sections have fireplaces. The one in the center has a fancy wooden Georgian mantel. You can see the wooden beams that support the ceilings above. These beams are part of the original design. The western and center parts of the house are connected by a special wooden door. This door has strong wrought iron hinges.
History of the Ten Broeck House
Building the House: 1751–1770
Benjamin Ten Broeck I was the person who built this house. His great-grandfather, Wessel Ten Broeck, came to the New Netherland colony way back in 1626. In 1748, Benjamin built his own big manor house nearby. Three years later, in 1751, he started building the first part of this house. It was meant for the families who worked on his land as tenants. The first tenants were likely the Felten family. They were probably descendants of German refugees who came from the Palatinate region in the early 1700s.
Benjamin Ten Broeck built the house following Dutch building styles. These styles had been changed a bit by the settlers in the area. One common feature was an open fireplace in the middle of the room. This was used for cooking and heating. The first section of the house probably started as one big open room. The second part, the western section, was added around 1765. It continued the Dutch style of the house.
The way the beams were placed in the 1765 addition suggests that the builders first planned another open fireplace there. But no support for a fireplace was built below. It seems the plan changed during construction. Instead, they likely decided to use a cast iron stove. This stove would sit on a stone base and could be heated with coals from the center fireplace. This setup, called a Stube, was common in German houses back then. This shows that the people living in the house were likely of German background.
The last part, the eastern wing, was probably built around 1770. However, the style of the fireplace mantel added to the center room around the same time suggests it could have been as late as 1790. The center fireplace was likely changed because the new eastern wing was planned to be a kitchen.
Changes and Preservation: 1777–Present
In 1777, during the Revolution, British ships on the Hudson River fired at the Ten Broeck house. The family had to hide in the farmhouse while their main house was fixed.
After the Revolution, most of the Ten Broeck estate stayed with the family until the early 1900s. It's not completely clear who lived in the tenant house during all that time. One story says that Benjamin Ten Broeck I's granddaughter, Elizabeth Maraquat, stayed in the main house until 1820. However, the earliest official record of the land for this house is from 1803. It says that Johannis Snyder sold the land to William Prince. Snyder was living on the land at the time. He is thought to be the younger brother of Maria Felten, one of the original tenants. This suggests that the former tenant families might have owned the property by then.
In 1904, the main Ten Broeck house was torn down. This left the tenant house as the only building remaining from the large estate. Thirty years later, in 1936, the house was carefully documented for the Historic American Buildings Survey (HABS). Pictures taken then show that there were no trees around the house at that time.
A few years later, in 1939, an antique dealer from Kingston visited the house. He was collecting old items for the Winterthur Museum in Delaware. He traded a new, historically accurate window frame for one of the house's original window frames. He also wanted to buy the old door between the central and western parts of the house. But the owner at the time, a farmer named Steven Chmura, did not want to sell it.
Since then, when the house was empty between owners, it has faced theft and vandalism. This is why the original shutters and the door between the central and western sections are now gone. Around 1990, the western door was closed off. All the old floorboards were replaced with new wood that looked similar. The current owner has also had to replace the window frames.
 | Dorothy Vaughan |
 | Charles Henry Turner |
 | Hildrus Poindexter |
 | Henry Cecil McBay |




