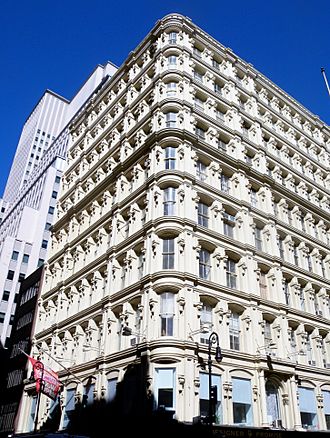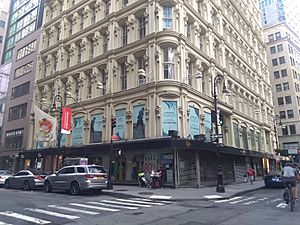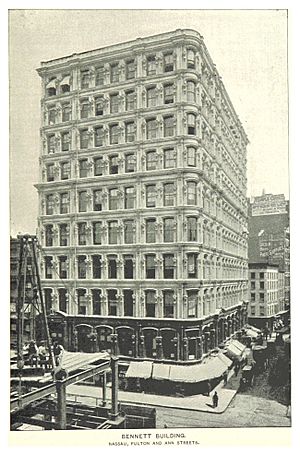Bennett Building (New York City) facts for kids
Quick facts for kids Bennett Building |
|
|---|---|

The southeast facade, seen in 2010 from the corner of Nassau and Fulton Streets
|
|
| General information | |
| Type | Commercial |
| Architectural style | French Second Empire style |
| Location | 93-99 Nassau Street Manhattan, New York |
| Coordinates | 40°42′38″N 74°00′28″W / 40.7105°N 74.0077°W |
| Named for | James Gordon Bennett Jr. |
| Construction started | June 1872 |
| Opened | May 1873 |
| Renovated | 1890–92, 1894 |
| Height | 125 ft (38 m) |
| Technical details | |
| Floor count | 11 |
| Grounds | 10,310 sq ft (958 m2) |
| Design and construction | |
| Architect | Arthur D. Gilman |
| Renovating team | |
| Architect | James M. Farnsworth |
|
Bennett Building
|
|
|
U.S. Historic district
Contributing property |
|
| Location | 93–99 Nassau Street, Manhattan, New York |
| Built | 1872–1873, 1890–1892, 1894 |
| Architect | Arthur D. Gilman, James M. Farnsworth |
| Architectural style | French Second Empire style |
| Part of | Fulton–Nassau Historic District (ID05000988) |
| Significant dates | |
| Designated CP | September 7, 2005 |
The Bennett Building is a historic building in the Financial District of Lower Manhattan in New York City. It's famous for its unique design, especially its cast-iron front. The building stands on the west side of Nassau Street, stretching from Fulton Street to Ann Street. You can find its main address at 93-99 Nassau Street, but it also has entrances on Fulton Street and Ann Street.
The building was designed by Arthur D. Gilman in the French Second Empire style. Later, James M. Farnsworth expanded it, making sure his additions matched Gilman's original look. The Bennett Building has the largest known cast-iron front in the world. It is one of only two office buildings in this style south of Canal Street that still have cast-iron fronts. Three sides of the building (facing Fulton, Nassau, and Ann Streets) are beautifully designed, while the fourth side, facing another property, is made of plain brick.
The building is named after James Gordon Bennett Jr., who had it built as an investment. The first version of the building was seven stories tall, including a special sloped roof called a mansard roof. In 1889, an investor named John Pettit bought the building. He hired Farnsworth to add more floors. The original mansard roof was removed, and four more stories were added between 1890 and 1892. An 11-story addition was also built on Ann Street in 1894. After Pettit disappeared in 1898, the building changed owners several times. In 1995, the New York City Landmarks Preservation Commission officially named it a New York City landmark. The Bennett Building is also part of the Fulton–Nassau Historic District, a special area listed on the National Register of Historic Places since 2005.
Contents
Where is the Bennett Building?
The Bennett Building is located in the busy Financial District of Manhattan. It faces Nassau Street to the east, Fulton Street to the south, and Ann Street to the north. Because it touches all three streets, it has three addresses: 93-99 Nassau Street, 139 Fulton Street, and 30 Ann Street.
Many other important buildings are nearby. These include the Fulton Center to the west, the Keuffel and Esser Company Building to the southeast, and the Park Row Building to the north. St. Paul's Chapel is also to the west. Right outside the Bennett Building's south side, you can find a staircase leading to the New York City Subway's Fulton Street station.
The land the Bennett Building sits on is shaped like an "L". It measures about 75 feet (23 m) along Fulton Street, 117 feet (36 m) along Nassau Street, and 100 feet (30 m) along Ann Street. The entire area of the lot is about 10,310 square feet (958 m2). When it was first built, the building was on a slightly smaller piece of land.
Building Design and Features
The Bennett Building is a type of commercial building called a "loft building." It was designed in the French Second Empire style. It has ten full stories and a two-story penthouse on top. The building was originally seven stories tall, with the top floor being a mansard roof. The first part of the building was designed by Arthur D. Gilman. This is the only building he designed in Manhattan that is still standing today.
The mansard roof was a common feature of the Second Empire style. However, using a cast-iron front was a new and modern idea when the building was finished. The top three floors and the penthouse were added between 1890 and 1892. An 11-story addition was also built on Ann Street in 1894. Both of these additions were designed by James M. Farnsworth. He made sure they looked almost exactly like Gilman's original design. The Bennett Building is mostly used for businesses and offices, but it also has a few apartments.
At 125 feet (38 m) tall, the Bennett Building was once called "probably the world's tallest building with a facade made of cast-iron" by The New York Times. It is also one of only two Second Empire office buildings south of Canal Street in Manhattan that still have a cast-iron front. The other is 287 Broadway.
What is a Cast-Iron Facade?
A facade is the front or main side of a building. The Bennett Building's three main facades (on Fulton, Nassau, and Ann Streets) are made of cast-iron. This means that many parts of the building's exterior were made from melted iron poured into molds. These cast-iron pieces were then put together like a giant puzzle.
The facades have vertical panels called pilasters, windows with rounded tops, and decorative ledges called cornices. The building's front is divided into sections called "bays." There are eight bays on Fulton Street, twelve on Nassau Street, and eleven on Ann Street. The corners of the building also have two bays each.
When the building was first built, it had four entrances. Two were on Nassau Street, and one each on Fulton and Ann Streets. These entrances were decorated with columns and fancy carvings. After some updates in the 1980s, the building now has three entrances. The main entrance is on Fulton Street. There's another entrance on Nassau Street that leads to the second floor. A third entrance on Ann Street is used for deliveries.
Above the ground floor, the building's front has bays separated by decorated pilasters. There are also projecting cornices with designs above each floor. The windows and doors have arched openings. Large pilasters stand on either side of the corner bays and the original entrance bays. A decorative ledge with small block-like details runs above the tenth floor. The western side of the building and the penthouse on the twelfth story are made of plain brick. They face a small open space.
Inside the Building
The lower six stories of the original building on Fulton and Ann Streets have load-bearing walls. This means these walls help support the weight of the building. However, the Nassau Street side is a curtain wall, which means it doesn't support the building's weight. The top four stories, the penthouses, and the front wall of the Ann Street addition also have non-bearing walls. These parts were built using a "cage construction" method. When the Bennett Building was constructed, cast-iron was usually only used for one curtain wall. Most cast-iron buildings were only five or six stories tall.
Inside, the floors were supported by brick arches placed between strong wrought-iron beams. These beams were about 5 feet (1.5 m) apart. The beams rested on cast-iron brackets attached to the building's brick walls.
In 1873, an advertisement for the building said its offices ranged from small "cubicles" to larger spaces measuring 26 by 67 feet (7.9 by 20.4 m). The ad also mentioned that the building had two elevators and two staircases. The elevators were said to be very fast for their time, moving at 500 feet per minute (150 m/min). When the building was finished, elevator technology was still quite new. This might be why the rent was lower for offices on the upper floors. The building also had steam heating from the start. Later, when electric lights became common, the owners added a power plant to generate electricity.
History of the Bennett Building
James Gordon Bennett Sr. started the New York Herald newspaper in 1835. It quickly became one of the most successful newspapers in the United States. Bennett Sr. bought the land where the Bennett Building now stands in 1843. He eventually owned all the properties at 135–139 Fulton Street, 30–34 Ann Street, and 93–99 Nassau Street.
Building the Bennett Building
In 1867, Bennett Sr. gave control of the Herald to his son, James Bennett Jr. Bennett Jr. decided to build a new, modern building to replace the old Herald headquarters. He hired Arthur D. Gilman to design it. Gilman submitted the building plans in June 1872, just a few days after Bennett Sr. passed away.
Gilman planned a seven-story cast-iron building with a mansard roof. It would have modern features like fireproofing and elevators. The fireproofing was a safety measure added after the Great Chicago Fire in 1871 and the Great Boston Fire of 1872. The building was ready for its first tenants by May 1873. It was one of New York City's tallest buildings at the time.
Expanding the Building
In October 1889, a real estate developer named John Pettit bought the Bennett Building for $1.6 million. By then, the elevators and other systems were old. The building's interior was also dirty, and its management wasn't very good. The New York Times said the building had "been left in the rear by the march of improvement."
Pettit often worked with architect James M. Farnsworth. Soon after buying the building, Pettit hired Farnsworth to add three more stories and a penthouse. This meant removing the old mansard roof. Workers also updated the inside of the building and replaced the elevators. These additions and renovations started in 1890 and finished in 1892. The expanded building quickly filled with new tenants, including a branch of the Postal Telegraph Company, architects, bankers, and publishers.
In 1894, Pettit bought another piece of land next to the building on Ann Street. Farnsworth then built an 11-story addition on this new land, making it look almost exactly like the original building. These renovations cost $200,000 in total.
Later Years and Landmark Status
After the renovations, Pettit faced financial problems and left New York City in 1898. The building was then sold to Henry B. Sire for $1.5 million. In 1904, the building was sold again to the New York Life Insurance Company for $907,000. It was later sold to Felix Isman in 1906, who planned more renovations.
The building changed hands several more times over the years. In 1983, Haddad & Sons Limited bought the building. They made some small changes to the outside. New storefronts were added on Fulton Street and Nassau Street. The main entrance was moved to Fulton Street, and a canopy was added above the ground floor on all three sides. The building was also repainted in aqua, cream, and pink colors.
In 1995, ENT Realty Corporation bought the building. Around the same time, a preservationist named Margot Gayle worked to have the Bennett Building officially recognized as a city landmark. Even though the building's new owners worried that landmark status would make repairs harder, the New York City Landmarks Preservation Commission officially made it a New York City designated landmark on November 21, 1995. On September 7, 2005, the Bennett Building was also named a contributing property to the Fulton–Nassau Historic District, a special area listed on the National Register of Historic Places.
Images for kids
See also
 In Spanish: Bennett Building (Nueva York) para niños
In Spanish: Bennett Building (Nueva York) para niños
 | James B. Knighten |
 | Azellia White |
 | Willa Brown |






