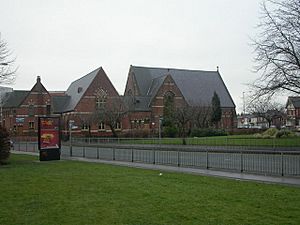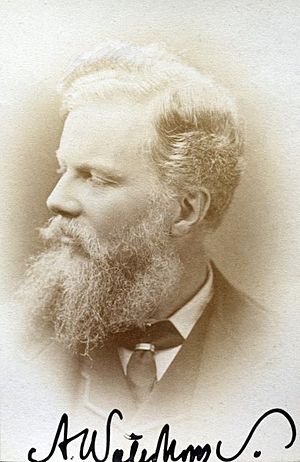Besses United Reformed Church facts for kids
Besses United Reformed Church is a special building in Whitefield, Greater Manchester, England. It is located in an area called Besses o' th' Barn, between Bury New Road and Bury Old Road. This church is so important that Historic England has given it a Grade II listing. This means it's a building of special historical or architectural interest.
As of August 2025, the Manchester Chinese Christian Church owns the building. A group of Cantonese-speaking Christians, called the Eternal Grace congregation, now meets there. They used to meet in a different building.
The Church's Beginning
Besses United Reformed Church was first built for a group of Christians called the Congregationalists. They were part of the Nonconformist movement. Nonconformists were Protestants who did not follow the official Church of England. The church was originally known as Besses Congregational Church. Later, in the 1970s, the Congregationalists in the United Kingdom joined with the Presbyterian Church of England. Together, they formed the United Reformed Church.
Around the time the church was built, about 8,000 people lived in Besses o' th' Barn. People involved with the church felt that there were not enough ways for people to learn about faith. The church building also serves as a special memorial. It remembers a time in 1662 when many people chose to leave the official Church of England.
The famous architect Alfred Waterhouse designed the church. He used the Gothic Revival style, which looks like old medieval churches. His design included a main chapel that could hold 823 people. There were also other rooms, like a vestry, and a large schoolroom upstairs. This schoolroom was about 24 meters long and 10 meters wide. It was planned to teach between 500 and 600 children. At that time, the local school only had 200 students, and some of them were adults.
Work on the church began in 1863 when the foundation stone was laid. It was expected to cost between £3,700 and £4,000 to build. About three-quarters of this money had already been raised before construction started. The Lancashire Congregational Union also gave £1,000 to help.
The church was finished in 1865. Services had actually been held since 1863. For a few years, the church worked closely with Stand Independent Chapel. Their minister, Alexander Anderson, helped lead the services. This arrangement ended in 1866 when Besses formed its own church. Within a few years, the church was able to support itself.
Early Church Leaders
Here are some of the first ministers who led the church:
- Alexander Anderson, until 1866
- Osric Copland, 1866–1869
- Llewellyn Porter, 1871–1877
- H. H. Richardson, 1877–1880
A Special Historic Building
The church was officially recognized as a listed building by English Heritage in January 1985. A listed building is protected because it has historical or architectural importance. The description says it's a "Gothic revival" building. It's made of red brick with bands of other colored bricks. It has steep slate roofs. The front of the church has the date 1865 carved into it. It also has a beautiful round window with stone patterns. The church has short sections that stick out, called transepts, with similar gables. Other buildings connected to the church also have steep gables.
 | Shirley Ann Jackson |
 | Garett Morgan |
 | J. Ernest Wilkins Jr. |
 | Elijah McCoy |



