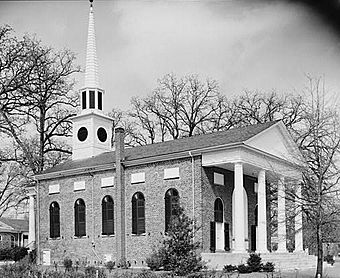Bethesda Presbyterian Church (Camden, South Carolina) facts for kids
|
Bethesda Presbyterian Church
|
|
|
U.S. Historic district
Contributing property |
|
 |
|
| Location | 502 Dekalb St., Camden, South Carolina |
|---|---|
| Area | less than one acre |
| Built | 1822 |
| Architect | Robert Mills; Simons & Lapham |
| Architectural style | Early Republic |
| Part of | City of Camden Historic District (ID71000787) |
| NRHP reference No. | 85003258 |
Quick facts for kids Significant dates |
|
| Added to NRHP | February 4, 1985 |
| Designated NHL | February 4, 1985 |
| Designated CP | May 6, 1971 |
Bethesda Presbyterian Church is a very old and important church located at 502 DeKalb Street in Camden, South Carolina. It is known as a National Historic Landmark, which means it's a special place recognized for its history. The main church building was finished in 1822. It's one of the few churches still standing that was designed by a famous American architect named Robert Mills.
Contents
Discovering Bethesda Presbyterian Church
Bethesda Presbyterian Church is in the middle of Camden, South Carolina. The church area has several buildings. These include the main church building, called the sanctuary, and other halls and school buildings.
A Special Monument
Right in front of the main church building, there is a monument. This monument was also designed by Robert Mills. It honors Baron DeKalb. He was a brave soldier in the Continental Army during the American Revolutionary War. Baron DeKalb was sadly killed in the 1780 Battle of Camden.
The Church Building's Design
The main church building is made of brick and has a rectangular shape. On the side facing the street, there's a grand entrance with four tall columns. This is called a portico. At the back of the church, there's a modest steeple, which is a tall, pointed tower.
The front of the building has a special brick pattern called Flemish bond. The other sides use a different pattern called American bond. Inside, the main worship area has the pulpit and altar at the south end. There's also a balcony at the north end, supported by columns.
A Look Inside
The balcony inside the church has decorative details. These include small block-like shapes called dentils and flat, column-like decorations called pilasters. The north side of the church, which is now the main entrance, has another portico with two staircases. These stairs lead up to the balcony level. There are also two entrances to the main floor.
The Church's Long History
The Presbyterian Church in Camden started even before the American Revolutionary War. Its first church building was destroyed during that war. After that, two more churches were built around 1790 and 1806 as the number of church members grew.
Designed by a Famous Architect
The church building you see today was designed by Robert Mills. He was already a well-known architect when he designed it. The church was completed in 1822. Its style is more classical than some of his later works. It is one of the few church designs by him that still exist.
Over the years, the building had some changes, especially in the late 1800s. However, most of these changes were removed in the 1900s. This means the church looks very much like Mills' original design.
A National Treasure
The Bethesda Presbyterian Church, along with the DeKalb monument, was named a National Historic Landmark in 1985. This means it's a very important historical site for the whole country. It is also part of the City of Camden Historic District, which is a special area with many historic buildings.
Folklore and Legends
There's a local story that says the church is haunted! People say that Agnes of Glasgow was buried in the church graveyard. The legend says she is still searching for her lost love.
More to Explore
- List of National Historic Landmarks in South Carolina
- National Register of Historic Places listings in Kershaw County, South Carolina
- Bethesda Presbyterian Church (McConnells, South Carolina)
 | Emma Amos |
 | Edward Mitchell Bannister |
 | Larry D. Alexander |
 | Ernie Barnes |



