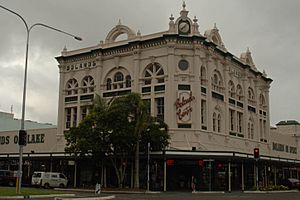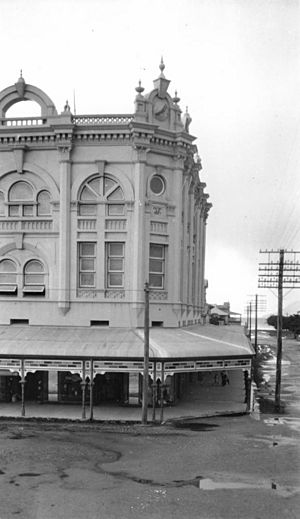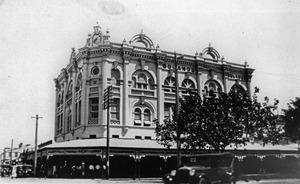Bolands Centre facts for kids
Quick facts for kids Bolands Centre |
|
|---|---|

Bolands Centre
|
|
| Location | Lake Street, Cairns, Cairns Region, Queensland, Australia |
| Design period | 1900 - 1914 (early 20th century) |
| Built | 1912 - 1937 |
| Architect | Edward Gregory Waters |
| Official name: Bolands Centre, Boland's Building, Boland's Departmental Store | |
| Type | state heritage (built) |
| Designated | 7 April 2006 |
| Reference no. | 602536 |
| Significant period | 1910s, 1930s (fabric) 1913-1984 (historical use as a department store) |
| Significant components | elevator, strong room |
| Lua error in Module:Location_map at line 420: attempt to index field 'wikibase' (a nil value). | |
The Bolands Centre is a special old building in Cairns, Queensland, Australia. It used to be a big department store. The building was designed by Edward Gregory Waters and built in 1912. For a long time, it was home to a David Jones department store and a popular toy shop. It's also known as Boland's Building. This historic site was added to the Queensland Heritage Register on 7 April 2006 because it's an important part of Queensland's history.
Contents
Discovering the Bolands Centre's Past
The Bolands Centre is a large building made of reinforced concrete. It was built between 1912 and 1913 for Michael Boland. He was an Irish immigrant who came to Australia in 1881. Michael became a very important merchant, or trader, in Cairns. The building was designed by Edward Gregory Waters, an architect from Cairns. For many years, it was the tallest building in the city! It's also the last example of a large department store from the early 1900s left in Cairns.
Michael Boland's Journey to Success
Michael Boland was born in Ireland in 1863. He grew up in a poor farming area. When he was 15, he went to Dublin to study business. Around 1879, he moved to Australia. He first stayed in Melbourne, then briefly in Queanbeyan, New South Wales. There, he learned how to be a grocer in his uncle's shop.
In 1882, Michael traveled north and arrived in Cairns. He bought a small piece of land. Over the next few years, he tried different businesses in the Cairns area. He helped clear streets and even opened a hotel. He also spent time tin-mining and working on a telegraph line. From these jobs, he saved enough money to return to Cairns by 1890. He then opened a small grocery shop in Abbott Street. This was the main shopping area in Cairns at the time.
In 1893, Michael Boland faced tough times. There was a worldwide economic problem, and banks were closing. Cairns also had "store wars," where many shops fought to get customers. But Michael Boland's business survived!
Growing the Business: The Golden Block
In 1898, Michael Boland moved his shop to a new spot. This was at the corner of Lake and Spence Streets. As Cairns grew, businesses moved from Abbott Street to nearby streets. The area where Boland moved was called "The Golden Block." This was because many important businesses were there. Michael Boland built a timber shop on this land. He also built three smaller shops next to it and rented them out.
Michael Boland slowly became a leader in business in Cairns. He built a huge business empire. His company was one of the biggest importers and sellers in Far North Queensland. They sold many different goods, some even from overseas!
His company helped Cairns a lot. Until the railway came in the 1920s, Cairns was quite isolated. Boland's firm helped provide many things people needed. It also gave many people jobs. His credit lines helped early sugar farmers survive hard times.
Michael Boland: A Community Leader
Michael Boland was one of the most important people in Cairns. He was elected to the Cairns Municipal Council in 1896. He also supported workers' rights and early unions. He even helped the local Chinese community by giving money to fix a temple.
One of his most important roles was with the Cairns Harbour Board. In 1899, Michael Boland and his friend Callaghan Walsh pushed for a Harbour Board to be formed. They believed it was important for trade in Cairns to grow. After much debate, they succeeded in setting up a temporary board in 1899. Six years later, the Cairns Harbour Board was officially formed in 1905. Michael Boland was elected chairman in 1909. The Harbour Board helped Cairns become a major port by improving the wharves and making the harbor deeper.
Building a Modern Department Store
By 1902, Boland's business had grown a lot. He made big improvements to his shop. He built a large concrete shop facing Spence Street. This was the first big concrete building in Cairns! The new building had a fancy front with a curved roof over the sidewalk. This upgrade allowed Boland to change his business from a simple general store into a large "emporium." It had separate departments for groceries, sewing supplies, and hardware.
Department stores were a new way of selling things. They offered many different goods and services. They also created a fun shopping environment for customers.
By 1909, Michael Boland's department store was very successful. He expanded his business into three nearby shops on Lake Street. Then, in 1911, he asked Cairns architect Edward Gregory Waters to design a new building. This new building would be on the empty corner of Lake and Spence Streets. Waters was an expert in building with reinforced concrete. He had designed other important buildings in Cairns.
The plans for the new building were approved in May 1912. It was going to be a very impressive building made of reinforced concrete. It was the first three-story building in Cairns! Even though Boland had used concrete before, in 1912, Cairns was mostly made of timber and brick. Concrete was great for the tropical climate and cyclones because it was strong and kept buildings cool.
Building the new store in 1912-1913 was a huge job. The swampy ground was drained and filled. The building sat on a special "floating foundation" because the ground was unstable. The walls, floors, and decorations were made by pouring concrete into molds. The cement came all the way from England! An English company, Dorman, Long and Co., made the steel for the building. This company later supplied steel for the Sydney Harbour Bridge!
The new building was connected to the older 1902 store. It had entrances on both Spence and Lake streets. The curved awning from the old store was extended along both sides of the new building. The front of the building had large shop windows made of clear glass from England. The upper floors had a grand, fancy style with Classical and Romanesque designs. Some windows were round or had special shapes.
The back walls of the building were plain. The building was painted in light colors, and the name 'Boland's' was written in a darker color. The north wall said "Boland's Departmental Store."
The roof of the building was flat and made of poured concrete. This was one of the first roofs of its kind in Cairns! It was waterproofed with a layer of bitumen. The roof was open to the public and was called the "roof garden" by staff. During World War I, musicians even used it as a stage for patriotic shows! The roof had fancy decorations along the Spence and Lake Street sides.
The building also had an electric passenger elevator! This was the first elevator in any building in Cairns. The elevator's motor was in a square tower on the roof.
Inside, the building had an open plan. The floors and roof were supported by iron beams and large concrete columns. The floors were also made of concrete. A large opening in the middle of the first and second floors helped air and light move through the building. You could reach the upper floors by wooden stairs or the new electric lift. The building was finished just in time for Christmas shopping in 1913. It was one of the first modern department stores in Far North Queensland.
The building became a city icon. The corner of Lake and Spence Street became known as Boland's Corner. Its height, size, and striking style made it stand out.
Changes Over the Years
In 1915, the company became Bolands Limited, and they even opened a branch store in Babinda. But in 1923, Michael Boland sadly passed away. His three sons, Thomas, William, and James, took over the business. Under their leadership, the company continued to grow. By 1926, the store had 15 departments and buying offices in London, New York, Kobe, and all over Australia.
Thomas Boland made some changes to the store. He removed the "Departmental Store" sign on the north side. He also added a freight lift. In 1929, the inside of the store was completely redone. New shop fronts with polished stone and large windows were added. Electricity was installed in the late 1920s. In the 1930s, the awning was changed, and the decorations on the roof became a solid wall.
Another big change happened in 1936-1937. The store was extended to the east. This new two-story part was also made of reinforced concrete. It had a concrete first floor with a large opening in the middle. It also had big glass windows and a roof made of wood and iron. The front of this new section had cool designs like lines, rosettes, and starbursts.
During World War II, the Bolands firm faced challenges. Shipping was difficult, and goods were rationed. The American Navy even used the first floor of the east wing of the store.
After the war, the business grew again. In the 1950s, new furniture and toy departments were added. The original awning was replaced with a flat, modern one. In 1962, the old 1902 store was knocked down and replaced with a new building. By this time, Bolands Ltd was the biggest department store in Cairns, with 100 staff members!
The store was sometimes damaged by nature. The corner of Lake and Spence Street would flood in the wet season. In 1924, some windows were mysteriously broken, possibly by lightning. In 1951, a fire broke out on the top floor. As the roof got older, it started to leak.
In 1963, Thomas Boland retired. The company was sold to David Jones Ltd, a big store from Sydney. David Jones kept Thomas's son, Terry, as the manager. In 1967, David Jones added a cafeteria, milk bar, and a chilled air-conditioning system. David Jones slowly started using their own logo, but they never removed the Boland name from the building. David Jones moved out in 1984.
Soon after, the building was bought by the Kern Brothers Corporation. They spent $2,000,000 to remodel it! They knew the building was famous, so they kept the original look of the first and second floor fronts. The lower levels were turned into individual shops and offices. Inside, some old staircases were removed, and the passenger elevator was closed. The ground floor shop fronts were changed to look like Victorian style. New windows and fronts had arched decorations. A third entrance was made at the corner of Lake and Spence Street. The whole building was repainted.
The building reopened as the Bolands Centre in May 1985. It was a big event! This project showed how old buildings could be reused in new ways. It helped bring life back to the Cairns city center. In 1987, the Prettejohn family bought the building. In 1999, the north and east sides of the building were covered with COLORBOND sheeting, which blocked the windows. Around this time, the ground floor shops were changed again.
What the Bolands Centre Looks Like Today
The Bolands Centre has two main parts: a three-story concrete building (Building A) from 1912/1913, and a single-story brick building (Building B) from the 1960s. Building B is not considered as historically important.
Building A: The Main Historic Building
Above the street, Building A looks grand and fancy. It mixes Classical and Romanesque styles. The front of the building is not perfectly even. The top two stories have a design that looks like a row of arches. It has special stone decorations and the name "Boland's" in big letters below the roofline. The building is painted cream with some dark green details. The back of the building is covered in yellow COLORBOND sheeting.
On the first floor, there are pairs of arched windows. Some windows are clear glass, while others have old, textured glass. At the corner of Lake and Spence Street, there's a rectangular window with a sign that says "Bolands Centre."
On the second floor, there are triple arched windows and large arched windows with thick concrete dividers. A big round window is also at the Lake and Spence Street corner. All these windows have modern, clear glass.
At street level, the shops have green marble fronts and modern glass windows. The awning is flat and sticks out from the building. It has decorative columns and metal trim. The sidewalk is made of concrete and brick.
The roof of the building is flat and covered with modern Colorbond iron. It has a fancy wall around it on the south and west sides. On the roof, there's a central tower for the passenger elevator and another tower for the freight elevator.
Inside, the ground floor has different sized shops. The first floor has business offices. The main entrance on Spence Street still has old black and white floor tiles. It also has white-painted wood arches and fancy plaster decorations on the ceiling. Above the false ceiling on the first floor, you can still see parts of the original ceiling, including decorative metal panels.
The second floor is not open to the public. It still has its original open layout. The ceiling is made of curved corrugated iron sheets on exposed iron beams. These are supported by thick, plain square columns. The floor is concrete. There's a walk-in safe room against the eastern wall. In the center of the floor, there's a square opening with a wooden railing. This opening used to let light and air through. The original staircase to the first floor has been replaced by a metal ladder.
The electric passenger elevator and its machinery are still there. The elevator car is made of dark wood. On the second floor and in the elevator house, there's a lift shaft with wood panels and doors. The elevator house is accessed by a wooden staircase. The motor and control unit are still working and are in the roof space of the elevator house.
The freight lift shaft is also visible on the second floor, but its machinery has been removed.
Building B: The Newer Section
Building B is a single-story building made of brick and iron. It shares the same awning, green marble, and window style as Building A at street level. Above the awning, its front is covered in cream-painted COLORBOND iron. Inside, it has modern shops. Because it was built later and has been changed a lot, it's not as historically important as Building A.
Why Bolands Centre is Special
The Bolands Centre is listed on the Queensland Heritage Register for several reasons:
- It shows how Queensland's history has changed.
The Bolands Centre, built in 1912-1913, shows how Cairns grew as a business center. It also shows how shopping changed in Queensland. It was one of the first large department stores in the area. In the 1980s, when it was remodeled, it helped bring new life to the Cairns city center. The building was also very creative for its time. It was one of the first large buildings in Far North Queensland made entirely of concrete. Concrete was great for the tropical weather and cyclones. It also had the first electric passenger elevator in Cairns!
- It's a rare and special part of Queensland's heritage.
The Bolands Centre is one of the few large department stores from before World War I that still exists in Far North Queensland. Even though its lower floors have been changed, its front looks mostly the same. Parts of the original ceilings are still there, and the top floor, with its old elevator machinery, hasn't been changed much.
- It shows what old department stores were like.
The Bolands Centre shows the main features of large department stores from the early 1900s. Its size and fancy details show the dreams of the business owners who built such stores. The inside parts that are still original, especially the top floor and elevator, show how these stores were designed and the technology they used. The building is also connected to Edward Gregory Waters, the important Cairns architect who designed it.
- It looks beautiful and impressive.
The building has great aesthetic value because of its height, size, and the detailed design of its front. The front is made of cast concrete with a fancy mix of Classical and other styles. It looks grand and elegant on the street.
- It's important to the community.
The Bolands Centre is a famous landmark in Cairns. It's important because of its size, beauty, and how long it has been a part of Cairns' business life.
- It's linked to important people in Queensland's history.
The Bolands Centre is directly connected to Michael Boland and his family. He built and managed it for many years. Michael Boland was an early and important businessman who created a large, long-lasting business in Cairns. He became one of the city's leading citizens.
Images for kids
 | Charles R. Drew |
 | Benjamin Banneker |
 | Jane C. Wright |
 | Roger Arliner Young |






