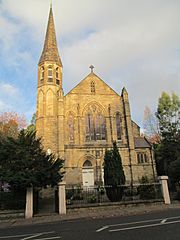Bollington Methodist Church facts for kids
Quick facts for kids Bollington Methodist Church |
|
|---|---|
 |
|
| Lua error in Module:Location_map at line 420: attempt to index field 'wikibase' (a nil value). | |
| OS grid reference | SJ 931 779 |
| Location | Wellington Road, Bollington, Cheshire |
| Country | England |
| Denomination | Methodist |
| Architecture | |
| Functional status | Preserved |
| Heritage designation | Grade II |
| Designated | 9 December 1983 |
| Architect(s) | William Waddington |
| Architectural type | Church |
| Style | Gothic Revival |
| Completed | 1886 |
| Specifications | |
| Materials | Sandstone, slate roof |
The Bollington Methodist Church is a special building found on Wellington Road in Bollington, Cheshire, England. It's recognized as a Grade II listed building, which means it's an important historical or architectural site.
Contents
History of the Church Building
When Bollington Methodist Church Was Built
This church was built in 1886. A talented architect from Manchester named William Waddington designed it. Later, in 1959, some changes were made inside the building.
New Life for the Building
The church stopped holding worship services in 2012. After that, the building was sold. By 2016, the lower floor of the old church was changed into a childcare center. This means the building found a new purpose for the community.
What the Church Looks Like
Building Materials and Style
The Bollington Methodist Church is made from light brown sandstone. It has a roof covered with dark grey slate tiles. The way it's built reminds people of the style used in the 13th century.
Key Features of the Architecture
The church has a main area called a nave, which is divided into five sections. On the southwest side, there's a tall steeple. The building faces almost north and south. At the front entrance, there are four steps leading up to two narrow, arched doorways. Above these doors, there's a large window with four sections. This window has fancy stone patterns called tracery. On either side of this large window are more narrow, arched windows.
The steeple has a tower with six sides. At the very top of the tower, there are openings where bells would have been. A pointed roof, called a broach spire, sits on top of the tower. Along the sides of the church, you can see more narrow windows. These windows have stone bars, called mullions and transoms, that divide them. Inside the church, there is a balcony area at the south end. Some of the windows also have beautiful stained glass designs.
See also
- Listed buildings in Bollington
 | Calvin Brent |
 | Walter T. Bailey |
 | Martha Cassell Thompson |
 | Alberta Jeannette Cassell |

