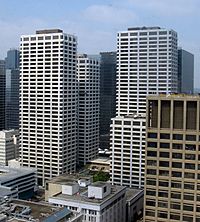Bow Valley Square facts for kids
Quick facts for kids Bow Valley Square |
|
|---|---|

Bow Valley Square
|
|
| General information | |
| Location | Calgary, Alberta, Canada |
| Coordinates | 51°02′53″N 114°03′59″W / 51.04806°N 114.06639°W |
| Construction started | 1972 (Tower 1) |
| Topped-out | February 1974 (Tower 2) June 1981 (Tower 4) |
| Completed | 1982 (Tower 4) |
| Owner | AIMCo (50%) OMERS/ Oxford Properties (50%) |
| Management | Oxford Properties |
| Height | |
| Roof | 143 m (469 ft) (Tower 2) |
| Technical details | |
| Floor count | 39 (Tower 2) |
| Design and construction | |
| Architect | WZMH Architects |
| Developer | Hammerson Canada |
| Main contractor | CANA Construction Company Limited |
Bow Valley Square is a group of four tall office buildings located in downtown Calgary, Alberta, Canada. These buildings were constructed in stages between 1972 and 1982. For a short time, one of its towers was the tallest building in Calgary. Today, the complex is owned by several companies, including Alberta Investment Management Corporation, OMERS, and Oxford Properties Group.
History of Bow Valley Square
The Bow Valley Square complex was developed by a company called Hammerson Canada, based in Toronto. It has four towers, each built at a different time. The first tower, with 17 floors, was started in 1972. The second tower has 39 floors, the third has 33, and the fourth has 38 floors. The last tower was finished in 1981.
The buildings were designed by a team of architects called Webb, Zerafa, Menkes & Housden Architects. They were built by CANA Construction Company Limited. Boris Zerafa, one of the architects, won an award for the design of Bow Valley Square in 1970. The buildings have a sleek, modern look. Some people described their design as "Cadillac and Porsche architecture." This meant they looked very elegant and high-quality, compared to other buildings of that time.
The buildings are located in downtown Calgary. They are connected to other nearby buildings by the Plus 15 skywalk system. This system lets people walk between buildings high above the street, which is great in cold weather. You can use the Plus 15 system to reach Fifth Avenue Place, Suncor Energy Centre, and Brookfield Place.
Inside Bow Valley Square, there is a shopping area on the ground level and also on the Plus 15 level. This area has shops, places to eat, and services like banks. The construction of the complex began in 1972 and finished in 1981 with the fourth tower. The specific addresses for the towers are 205-5th Avenue SW, 255-5th Avenue SW, 202-6th Avenue SW, and 250-6th Avenue SW.
The Towers
The tallest building in the Bow Valley Square complex is Bow Valley Square 2. This tower has 39 floors and stands 143 m (469 ft) tall. It was completed in February 1974. When it was built in 1975, it was the tallest building in western Canada. It held this title until 1977, when the Scotia Centre was finished.
Here is a quick look at the four towers:
| Tower | Floors | Height | Built | Direction |
|---|---|---|---|---|
| 1 | 17 | 1972 | SE | |
| 2 | 39 | 143 m (469 ft) | 1975 | NE |
| 3 | 32 | 116 m (381 ft) | 1979 | NW |
| 4 | 37 | 134 m (440 ft) | 1981 | SW |
 | William L. Dawson |
 | W. E. B. Du Bois |
 | Harry Belafonte |

