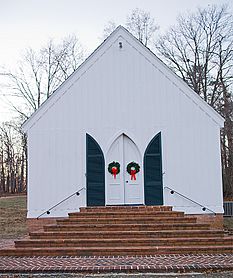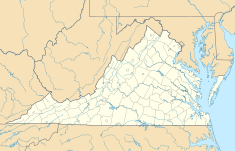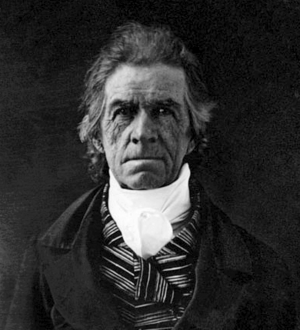Bremo Slave Chapel facts for kids
|
Bremo Slave Chapel
|
|

Bremo Slave Chapel in January 2008
|
|
| Location | Bremo Bluff, Virginia |
|---|---|
| Area | 1 acre |
| Built | 1835 |
| Architect | John Hartwell Cocke |
| Architectural style | Gothic Revival |
| NRHP reference No. | 80004189 |
Quick facts for kids Significant dates |
|
| Added to NRHP | March 17, 1980 |
The Bremo Slave Chapel is a special building located in Bremo Bluff, Virginia, in the United States. It was built in 1835. This chapel is important because it is the only known building of its kind in Virginia that was specifically used by enslaved people for worship.
The chapel has a unique Gothic Revival style. It was originally a place where enslaved people from the Bremo Plantation could gather. General John Hartwell Cocke, who owned the plantation, wanted his enslaved workers to have a place for religious services.
Later, in the late 1800s, the building was moved from its first spot. Today, it serves as the parish hall for the Grace Episcopal Church in Bremo Bluff. The Bremo Slave Chapel was recognized as a historic place in December 1979 on the Virginia Landmarks Register. It was also added to the National Register of Historic Places in March 1980.
Contents
History of the Chapel
Even though John Hartwell Cocke owned enslaved people at Bremo Plantation, he did not agree with the idea of slavery. He believed it was his duty to teach the enslaved people and help them return to the African continent one day.
Cocke first built a brick building for his enslaved workers in 1825. They had already been meeting for worship since 1821.
In 1834, Cocke started building the chapel, which looked like a schoolhouse. He hired a student from Princeton Theological Seminary to teach the enslaved people. However, this teacher left by September 1835. This was because many local people were against the idea of teaching enslaved individuals. Teaching enslaved people to read and write was against the law in Virginia at that time.
Later, Cocke found a young Presbyterian minister named Courtland Van Rensselaer. He came to lead religious services for the enslaved people. Van Rensselaer officially opened the chapel for the enslaved community in November 1837.
What Happened After Slavery Ended?
After the American Civil War ended, the chapel was not used for some time. John Hartwell Cocke passed away in 1866. By then, slavery had been officially ended by the Thirteenth Amendment to the United States Constitution. The plantation was then passed down to his son, Cary Charles Cocke.
In 1881, Cary Charles Cocke, William Cocke, and Charles E. Cosby bought land in Bremo Bluff. This land became the new home for the chapel. By February 14, 1884, the building had been moved from its original spot on the plantation to the center of Bremo Bluff village. There, it was officially dedicated as Grace Church by Episcopal Bishop Alfred M. Randolph.
Church services were held in this building until a new brick church was built in 1924. The chapel was then moved a short distance north. In 1925, a falling tree badly damaged it. After a lot of repair work, the building has been used as the parish hall for the church ever since.
Chapel's Design and Structure
It is not completely certain who designed the Bremo Slave Chapel. However, the Virginia Department of Historic Resources believes it was likely John Hartwell Cocke himself.
The building sits on a rectangular brick foundation. It measures about 24 feet 5 inches (7.4 meters) by 43 feet 4 inches (13.2 meters). The roof is a simple gable style, covered with slate shingles, and has three chimneys. The outside walls are made using a method called board and batten construction.
The main entrance is on the east side and features double doors in the Gothic Revival style. The chapel's sash windows also have a similar arched shape. Inside, the building has a main meeting area, a sanctuary (a holy place), and a kitchen at the back.
The chapel was changed quite a bit when it was moved in the late 1800s. A vestry (a room for clergy or for church meetings) was added in the 1900s. In 1966, brick facing and steps with an iron railing were added to the front of the chapel.
See also
 | George Robert Carruthers |
 | Patricia Bath |
 | Jan Ernst Matzeliger |
 | Alexander Miles |



