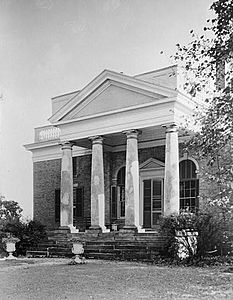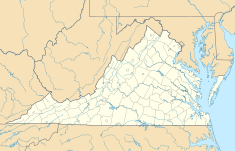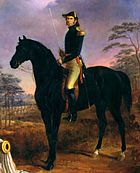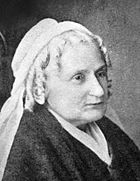Bremo Historic District facts for kids
|
Bremo Historic District
|
|

Plantation mansion at Upper Bremo, HABS photo, 1933
|
|
| Location | Bremo Bluff, Virginia |
|---|---|
| Area | 1,500 acres (6.1 km2) |
| Built | 1725 (Lower Bremo) 1812 (Bremo Recess) 1819 (Bremo Mansion) |
| Architect | John Hartwell Cocke Thomas Jefferson John Neilson (c.1770 - 1827) |
| Architectural style | Jacobean (Lower Bremo and Bremo Recess) Palladian (Bremo Mansion) |
| NRHP reference No. | 69000241 |
Quick facts for kids Significant dates |
|
| Added to NRHP | November 12, 1969 |
| Designated NHLD | November 11, 1971 |
Bremo, also known as Bremo Plantation, is a large historic estate in Fluvanna County, Virginia. It covers over 1,500 acres of land. This important site is located on the west side of Bremo Bluff, Virginia, overlooking the James River.
The estate includes three separate homes. All of them were built in the 1800s by John Hartwell Cocke. He was a planter, soldier, and reformer. The land for Bremo had been in his family since 1725. The main house, a large mansion at "Upper" Bremo, shows a style called neo-Palladian. John Hartwell Cocke designed it with advice from John Neilson. Neilson was a master builder who worked for Thomas Jefferson at Monticello. The Bremo Historic District also includes two smaller homes. These are known as Lower Bremo and Bremo Recess.
Bremo was added to the National Register of Historic Places in 1969. It was named a National Historic Landmark in 1971. This was because it is a great example of architecture influenced by Thomas Jefferson.
Contents
History of Bremo Plantation
In 1808, John Hartwell Cocke began building his estate. He created three houses along the James River. He named the estate "Bremo" after his family's old home in Braemore, Scotland. One of the first buildings was a stone hunting lodge at Lower Bremo. It was built in 1725. Cocke lived in this lodge, which was close to the river, as his first home on the estate.
Around 1812, Cocke finished a larger home. This was for himself and his wife, Anne Blaws Barraud. This house was called Bremo Recess. It was built on higher ground, further away from the James River. This home had dormer windows and a pointed roof. Later, it was updated with features of Jacobean architecture.
Building the Main Mansion
While living at Lower Bremo and Bremo Recess, Cocke started designing a grand mansion. This main house would be built in the Upper Bremo area. Cocke spent a lot of money to make it special. He used bricks that were shaped by hand. Even the barn nearby had decorative columns. The mansion took several years to build. It was finished in 1819. Around the same time, the lodge at Lower Bremo was updated for Cocke's son, Cary.
Bremo During the Civil War
During the American Civil War, Mary Anna Custis Lee stayed at Bremo. She was the wife of Confederate General Robert E. Lee. The Cocke family hosted her as a guest. Bremo was about 80 miles (129 km) from her home in Richmond, Virginia. She could travel there fairly easily by boat using the James River and Kanawha Canal. Bremo also had more supplies than Richmond, which was facing shortages.
However, soon after she arrived, Mrs. Lee had an accident. She fell from her crutches on the smooth floor. She suffered from rheumatoid arthritis. A family friend, Doctor Cary Charles Cocke, built a special bed to help her. She was often joined by her son Rob and daughters Agnes and Mildred.
Bremo was also affected by the war. On March 8, 1865, Union soldiers raided the estate. General Lee himself visited the plantation that year. The Lees stayed at Bremo off and on until November 1865, after the war ended. The room where Mary Anna Custis Lee stayed is still called "Mrs. Lee’s room" today.
Architecture of Bremo
The main mansion's design was started by John Hartwell Cocke. He worked with master builder John Neilson (c.1770 - 1827). Neilson had helped Thomas Jefferson build Monticello. Many believe the mansion's design is based on the Palladian style that Jefferson often used. The original building plans were lost in a fire in 1894. However, experts who had seen the drawings said they looked like Jefferson's own work. Some have called it "the most magnificent conception of a house" in America.
The mansion looks like one story from its northern entrance. But it has two stories on the southern side. This is because the land slopes down towards the James River. The house has special features typical of Jefferson's designs. For example, the upper windows are built at floor level. This makes the building look smaller from the outside. The landscaping also includes "ha-has." These are hidden ditches that keep farm animals out of the yard without blocking the view from the mansion.
There is also a monument on the estate called Temperance Spring. It is a small, early example of the Greek Revival style. The homes at Lower Bremo and Bremo Recess were rebuilt in their current Jacobean style in 1844.
Images for kids
 | John T. Biggers |
 | Thomas Blackshear |
 | Mark Bradford |
 | Beverly Buchanan |





